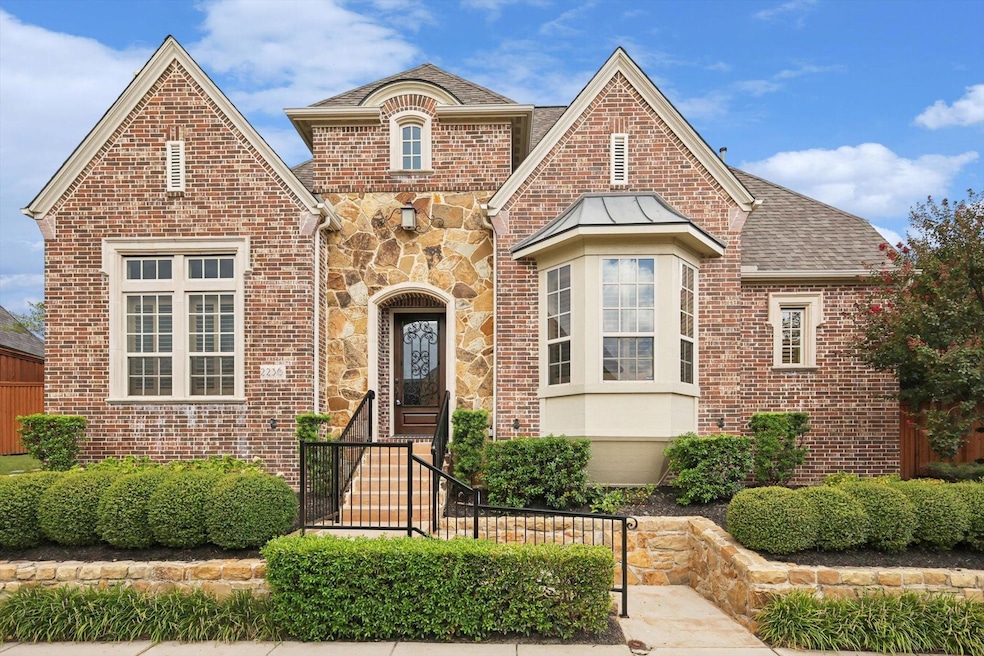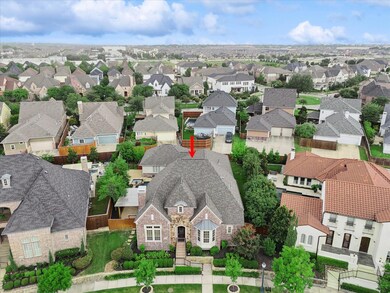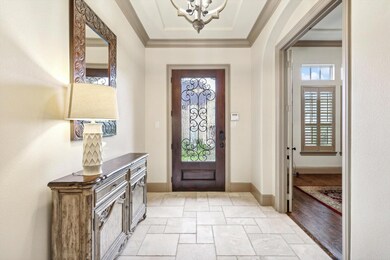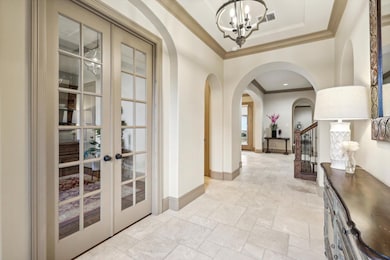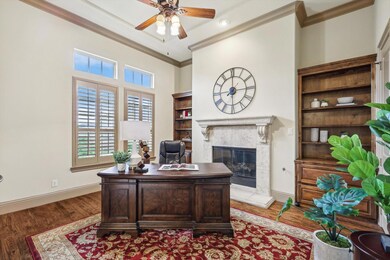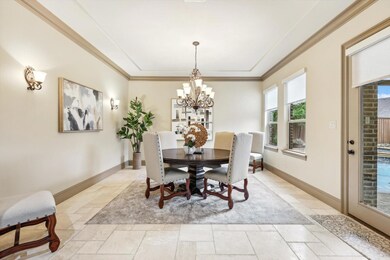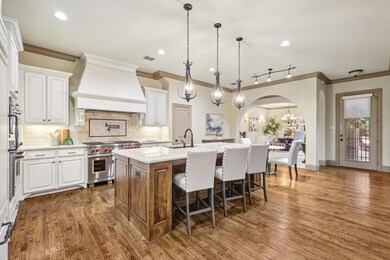
2236 Emerson Ln Carrollton, TX 75010
Austin Ranch NeighborhoodHighlights
- Heated Pool and Spa
- Built-In Refrigerator
- Traditional Architecture
- Arbor Creek Middle School Rated A
- Family Room with Fireplace
- Wood Flooring
About This Home
As of October 2024Stunning! Do not miss this rare 1.5 story with hi-end executive finishes in Amazing Austin Waters! This home has it all! Private master retreat, two guest bedrooms plus study on first floor. Guest bedroom with ensuite full bath plus flex game-media with powder bath & wet bar upstairs and down. Incredible chef's gourmet kitchen with oversized island, Sub Zero frig, GE Monogram ovens, Wolf cooktop, pot filler, quartz counters & farmhouse sink. Enjoy views of the private outdoor oasis from most rooms in the home! Large covered patio with retractable screen, outdoor kitchen with sink, frig & Lynx Grill. heated pool with separate spa & fountain features. Full 3 car garage & gated driveway! Spacious yard for play or pets plus added bonus of dog bath at the garage! This home is gorgeous! A must see!
Last Agent to Sell the Property
RE/MAX DFW Associates Brokerage Phone: 214-734-8125 Listed on: 08/30/2024

Home Details
Home Type
- Single Family
Est. Annual Taxes
- $16,751
Year Built
- Built in 2011
Lot Details
- 10,193 Sq Ft Lot
- Wood Fence
- Landscaped
- Interior Lot
- Sprinkler System
- Few Trees
- Back Yard
HOA Fees
- $108 Monthly HOA Fees
Parking
- 3 Car Attached Garage
- Rear-Facing Garage
- Garage Door Opener
- Electric Gate
Home Design
- Traditional Architecture
- Brick Exterior Construction
- Composition Roof
Interior Spaces
- 4,204 Sq Ft Home
- 1.5-Story Property
- Wet Bar
- Ceiling Fan
- Wood Burning Fireplace
- Fireplace With Gas Starter
- Stone Fireplace
- Window Treatments
- Bay Window
- Family Room with Fireplace
- 2 Fireplaces
- Washer and Electric Dryer Hookup
Kitchen
- <<doubleOvenToken>>
- Electric Oven
- Built-In Gas Range
- Indoor Grill
- <<microwave>>
- Built-In Refrigerator
- Dishwasher
- Disposal
Flooring
- Wood
- Carpet
- Ceramic Tile
Bedrooms and Bathrooms
- 4 Bedrooms
Home Security
- Home Security System
- Fire and Smoke Detector
Pool
- Heated Pool and Spa
- Heated In Ground Pool
- Gunite Pool
- Pool Sweep
Outdoor Features
- Covered patio or porch
- Outdoor Fireplace
- Outdoor Grill
- Rain Gutters
Schools
- Memorial Elementary School
- Hebron High School
Utilities
- Forced Air Zoned Heating and Cooling System
- Heating System Uses Natural Gas
- Vented Exhaust Fan
- High Speed Internet
- Cable TV Available
Listing and Financial Details
- Legal Lot and Block 18 / C
- Assessor Parcel Number R311556
Community Details
Overview
- Association fees include all facilities, management, ground maintenance, maintenance structure
- Austin Waters HOA
- Austin Waters Ph 1 Subdivision
Recreation
- Community Playground
- Community Pool
- Park
Ownership History
Purchase Details
Home Financials for this Owner
Home Financials are based on the most recent Mortgage that was taken out on this home.Purchase Details
Home Financials for this Owner
Home Financials are based on the most recent Mortgage that was taken out on this home.Purchase Details
Similar Homes in the area
Home Values in the Area
Average Home Value in this Area
Purchase History
| Date | Type | Sale Price | Title Company |
|---|---|---|---|
| Deed | -- | None Listed On Document | |
| Vendors Lien | -- | Lawyers Title | |
| Warranty Deed | -- | Stewart |
Mortgage History
| Date | Status | Loan Amount | Loan Type |
|---|---|---|---|
| Open | $1,200,000 | New Conventional | |
| Closed | $1,200,000 | Construction | |
| Previous Owner | $329,000 | New Conventional | |
| Previous Owner | $447,000 | New Conventional | |
| Previous Owner | $100,000 | Unknown |
Property History
| Date | Event | Price | Change | Sq Ft Price |
|---|---|---|---|---|
| 06/14/2025 06/14/25 | Pending | -- | -- | -- |
| 04/25/2025 04/25/25 | For Sale | $1,299,900 | 0.0% | $309 / Sq Ft |
| 10/30/2024 10/30/24 | Sold | -- | -- | -- |
| 09/19/2024 09/19/24 | Pending | -- | -- | -- |
| 09/05/2024 09/05/24 | For Sale | $1,299,900 | +52.9% | $309 / Sq Ft |
| 08/15/2018 08/15/18 | Sold | -- | -- | -- |
| 07/15/2018 07/15/18 | Pending | -- | -- | -- |
| 01/19/2018 01/19/18 | For Sale | $850,000 | -- | $209 / Sq Ft |
Tax History Compared to Growth
Tax History
| Year | Tax Paid | Tax Assessment Tax Assessment Total Assessment is a certain percentage of the fair market value that is determined by local assessors to be the total taxable value of land and additions on the property. | Land | Improvement |
|---|---|---|---|---|
| 2024 | $18,142 | $983,609 | $0 | $0 |
| 2023 | $14,493 | $894,190 | $233,688 | $767,914 |
| 2022 | $16,395 | $812,900 | $233,688 | $715,662 |
| 2021 | $15,961 | $739,000 | $150,228 | $588,772 |
| 2020 | $15,813 | $734,527 | $150,228 | $584,299 |
| 2019 | $16,531 | $741,972 | $150,228 | $591,744 |
| 2018 | $14,458 | $644,000 | $150,228 | $493,772 |
| 2017 | $14,800 | $651,393 | $120,767 | $535,073 |
| 2016 | $13,485 | $592,175 | $120,767 | $471,408 |
| 2015 | $11,727 | $575,337 | $120,767 | $454,570 |
| 2013 | -- | $528,716 | $120,767 | $407,949 |
Agents Affiliated with this Home
-
Donna Bradshaw

Seller's Agent in 2025
Donna Bradshaw
RE/MAX
(214) 734-8125
41 in this area
291 Total Sales
-
Heidi Frederick
H
Buyer's Agent in 2024
Heidi Frederick
Christies Lone Star
(469) 360-1763
1 in this area
35 Total Sales
-
Terri McCoy

Seller's Agent in 2018
Terri McCoy
Keller Williams Legacy
(972) 665-2854
1 in this area
324 Total Sales
Map
Source: North Texas Real Estate Information Systems (NTREIS)
MLS Number: 20712995
APN: R311556
- 2301 Cardinal Blvd
- 2212 Gatsby Way
- 2313 Cardinal Blvd
- 5021 Sage Hill Dr
- 2237 Gatsby Way
- 2220 Shakespeare St
- 2173 Balcones Dr
- 2209 Shakespeare St
- 2324 Barton Creek Blvd
- 2417 Barton Creek Blvd
- 2284 Red Mule Ln
- 2421 Barton Creek Blvd
- 5888 Austin Waters
- 2409 Valley Ln
- 3421 Paisano Trail
- 3341 Paisano Trail
- 2200 Whitman Ln
- 4836 Paddock Trail
- 4821 Timber Trail
- 4833 Paddock Trail
