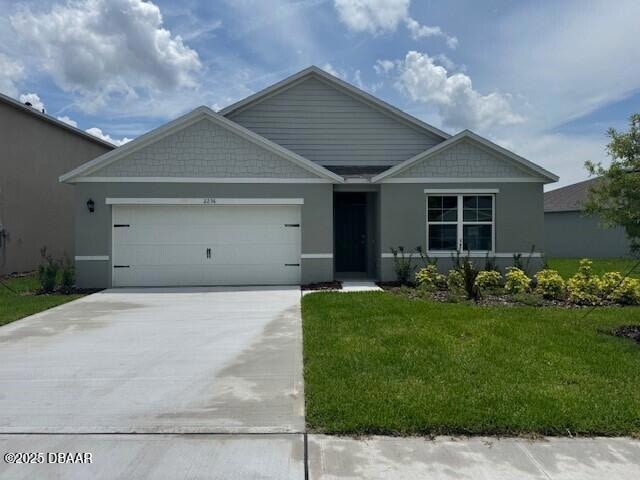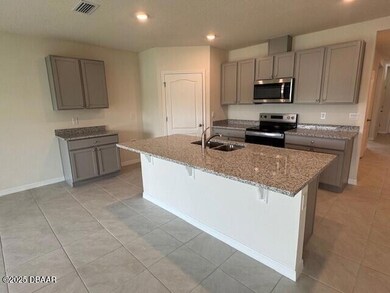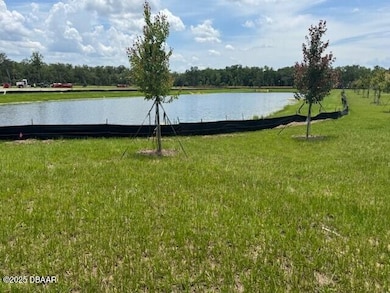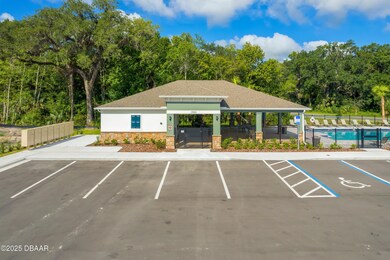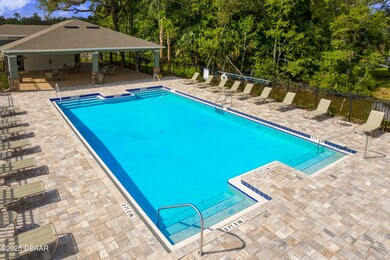
2236 Lake Preserve Cir New Smyrna Beach, FL 32168
Estimated payment $2,483/month
Highlights
- Home Under Construction
- Traditional Architecture
- 2 Car Attached Garage
- Open Floorplan
- Community Pool
- Eat-In Kitchen
About This Home
The popular one-story Cali floorplan offers 4-bedrooms, 2-bathrooms, a 2-car garage with 1,882 sq ft of living space. The open layout connects the living room, dining area, and kitchen, ideal for entertaining. The kitchen boasts quartz countertops, stainless-steel appliances, a walk in pantry and a spacious island. The four spacious bedrooms allows flexibility for various lifestyles. The primary suite located in the rear of the home features a private ensuite bathroom with dual sinks, a separate shower, and a walk-in closet. The remaining three bedrooms share one well-appointed bathroom, making morning routines a breeze. Laundry room is convenient to all bedrooms. This all concrete block construction home also includes smart home technology for control via smart devices. *Photos are of similar model but not that of exact house. Pictures, photographs, colors, features, and sizes are for illustration purposes only and will vary from the homes as built. Home and community information including pricing, included features, terms, availability and amenities are subject to change and prior sale at any time without notice or obligation. Please note that no representations or warranties are made regarding school districts or school assignments; you should conduct your own investigation regarding current and future schools and school boundaries.*
Open House Schedule
-
Saturday, June 21, 202510:00 am to 5:00 pm6/21/2025 10:00:00 AM +00:006/21/2025 5:00:00 PM +00:00OPEN HOUSE AT MODEL HOMEAdd to Calendar
-
Sunday, June 22, 202512:00 to 5:00 pm6/22/2025 12:00:00 PM +00:006/22/2025 5:00:00 PM +00:00OPEN HOUSE AT MODEL HOMEAdd to Calendar
Home Details
Home Type
- Single Family
HOA Fees
- $68 Monthly HOA Fees
Parking
- 2 Car Attached Garage
Home Design
- Home Under Construction
- Traditional Architecture
- Slab Foundation
- Shingle Roof
- Block And Beam Construction
- Stucco
Interior Spaces
- 1,828 Sq Ft Home
- 1-Story Property
- Open Floorplan
- Living Room
- Dining Room
- Washer and Electric Dryer Hookup
Kitchen
- Eat-In Kitchen
- Electric Range
- Dishwasher
- Disposal
Flooring
- Carpet
- Tile
Bedrooms and Bathrooms
- 4 Bedrooms
- Split Bedroom Floorplan
- Walk-In Closet
- 2 Full Bathrooms
Utilities
- Central Heating and Cooling System
- Heat Pump System
- Cable TV Available
Additional Features
- Patio
- 6,499 Sq Ft Lot
Listing and Financial Details
- Assessor Parcel Number 7453-02-00-3650
Community Details
Recreation
- Community Pool
Map
Home Values in the Area
Average Home Value in this Area
Tax History
| Year | Tax Paid | Tax Assessment Tax Assessment Total Assessment is a certain percentage of the fair market value that is determined by local assessors to be the total taxable value of land and additions on the property. | Land | Improvement |
|---|---|---|---|---|
| 2025 | -- | $3,649 | $3,649 | -- |
| 2024 | -- | $3,649 | $3,649 | -- |
| 2023 | -- | $3,649 | $3,649 | -- |
Property History
| Date | Event | Price | Change | Sq Ft Price |
|---|---|---|---|---|
| 06/18/2025 06/18/25 | Price Changed | $382,990 | +0.5% | $210 / Sq Ft |
| 05/15/2025 05/15/25 | Price Changed | $380,990 | -1.3% | $208 / Sq Ft |
| 02/13/2025 02/13/25 | For Sale | $385,990 | -- | $211 / Sq Ft |
Similar Homes in New Smyrna Beach, FL
Source: Daytona Beach Area Association of REALTORS®
MLS Number: 1209382
APN: 7453-02-00-3650
- 2224 Lake Preserve Cir
- 2235 Lake Preserve Cir
- 2238 Lake Preserve Cir
- 2242 Lake Preserve Cir
- 2205 Lake Preserve Cir
- 2209 Lake Preserve Cir
- 2207 Lake Preserve Cir
- 2240 Lake Preserve Cir
- 2201 Lake Preserve Cir
- 2231 Lake Preserve Cir
- 1907 Madre St
- 2116 Red Rock Rd
- 2212 Lake Preserve Cir
- 2222 Lake Preserve Cir
- 2230 Lake Preserve Cir
- 1743 Red Rock Rd
- 1726 Red Rock Rd
- 0 Old Mission Rd Unit MFRNS1083949
- 0 Old Mission Rd
- 2245 Lake Preserve Cir
