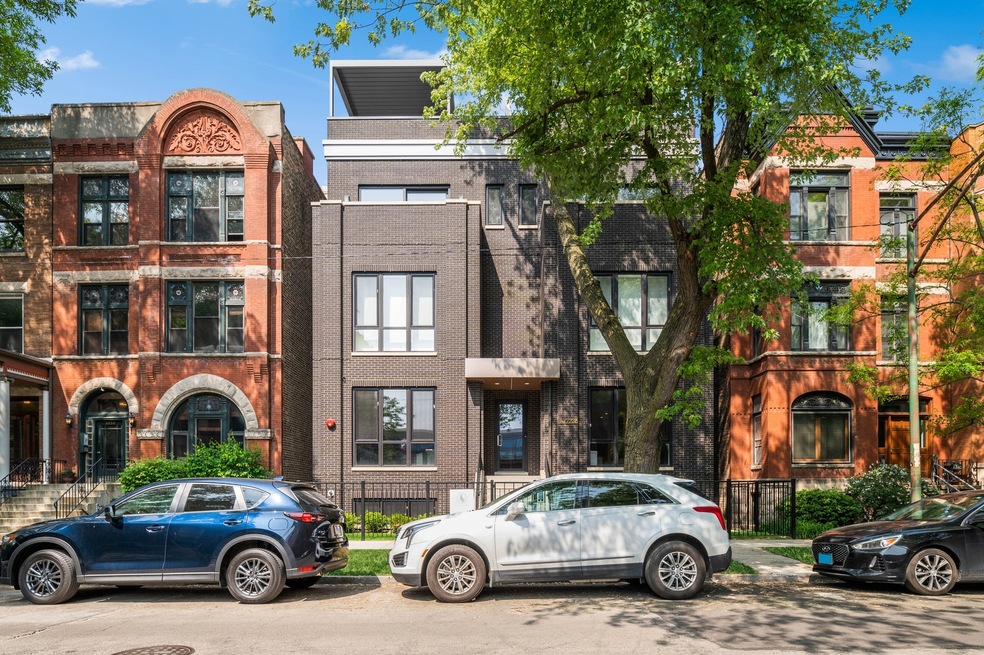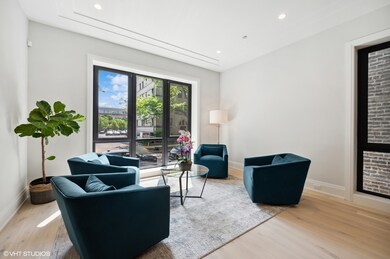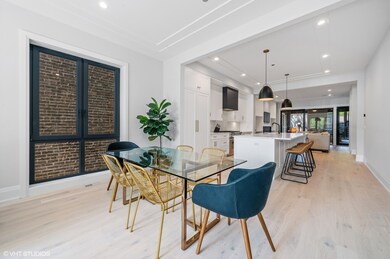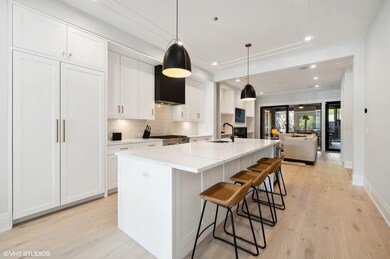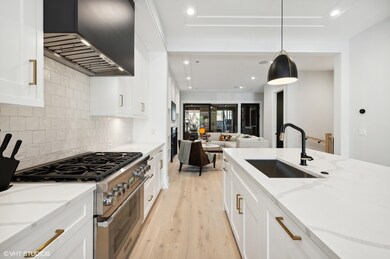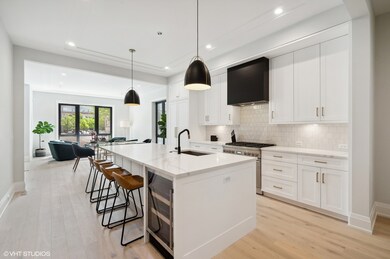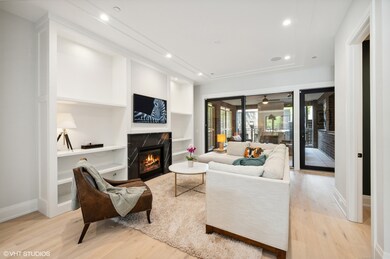2236 N Kenmore Ave Unit 1 Chicago, IL 60614
Sheffield & DePaul NeighborhoodHighlights
- Rooftop Deck
- 5-minute walk to Fullerton Station
- Lock-and-Leave Community
- Mayer Elementary School Rated A-
- Open Floorplan
- 3-minute walk to Trebes Park
About This Home
Stunning Lincoln Park 4 bedroom 3.5 bathroom new construction duplex down for rent! This massive duplex down lives just like a single family home. The sprawling first floor features modern aesthetics, wide plank white oak floors, floor-to-ceiling windows, a separate dining space, and a floor plan perfect for entertaining. Open to both the family room and the dining/living room, this chef's kitchen features high end Thermador appliances, an oversized kitchen island, custom cabinetry, a separate beverage fridge, a vented range, under cabinet lighting, and loads of kitchen storage. Centered around the gas fireplace and the built-ins, the family room is ideal for large gatherings, and leads out to a covered private walk-out terrace that is equipped with a gas line, recessed lightings, and a gas fireplace and ceiling mounted heaters so you can enjoy this space year round. For more outdoor space, take the private staircase down to your personal fenced in yard or make your way up to your private garage rooftop deck outfitted with astro turf and a privacy wall. Downstairs is outfitted with radiant heated floors, four bedrooms and three full baths. The king sized primary suite has a custom walk-in closet, and a spa-like ensuite bathroom featuring a double vanity, an oversized steam shower, and a separate soaking tub. Down the hall you will find three additional large and accommodating bedrooms, one of which has an ensuite bathroom. The building offers the Butterfly Intercom System for added security. An indoor heated garage spot and exterior storage is included. Prime Lincoln Park location! ***Unit can come furnished for extra***
Property Details
Home Type
- Multi-Family
Est. Annual Taxes
- $15,402
Year Built
- Built in 2022
Parking
- 1 Car Garage
- Off Alley Parking
- Parking Included in Price
Home Design
- Duplex
- Entry on the 1st floor
- Brick Exterior Construction
- Asphalt Roof
Interior Spaces
- 2-Story Property
- Open Floorplan
- Bookcases
- Historic or Period Millwork
- Gas Log Fireplace
- Window Screens
- Family Room with Fireplace
- Living Room
- Dining Room
- Storage
- Intercom
Kitchen
- Range with Range Hood
- Microwave
- High End Refrigerator
- Dishwasher
- Wine Refrigerator
- Stainless Steel Appliances
- Disposal
Flooring
- Wood
- Carpet
Bedrooms and Bathrooms
- 4 Bedrooms
- 4 Potential Bedrooms
- Walk-In Closet
- Dual Sinks
- Soaking Tub
- Steam Shower
- Separate Shower
Laundry
- Laundry Room
- Dryer
- Washer
Basement
- Basement Fills Entire Space Under The House
- Finished Basement Bathroom
Outdoor Features
- Rooftop Deck
- Outdoor Storage
Schools
- Oscar Mayer Elementary School
- Lincoln Park High School
Utilities
- Central Air
- Heating System Uses Natural Gas
- Lake Michigan Water
Listing and Financial Details
- Security Deposit $11,000
- Property Available on 2/1/26
- Rent includes water, parking, snow removal
Community Details
Overview
- 5 Units
- Developer Controls Association
- Property managed by Developer Controls
- Lock-and-Leave Community
Amenities
- Community Storage Space
Pet Policy
- Dogs and Cats Allowed
Map
Source: Midwest Real Estate Data (MRED)
MLS Number: 12517196
APN: 14-20-423-059-1001
- 2209 N Seminary Ave
- 2118 N Sheffield Ave Unit 2
- 2116 N Seminary Ave Unit 28
- 907 W Webster Ave
- 2103 N Clifton Ave
- 2127 N Racine Ave Unit 2
- 2144 N Fremont St
- 2100 N Racine Ave Unit 4B
- 1014 W Montana St
- 908 W Fullerton Ave Unit 1
- 908 W Fullerton Ave Unit PH
- 908 W Fullerton Ave Unit 2
- 2026 N Kenmore Ave
- 2435 N Sheffield Ave Unit A11
- 943 W Montana St Unit 3
- 917 W Altgeld St Unit 1
- 2446 N Racine Ave Unit 1F
- 1242 W Dickens Ave
- 2107 N Dayton St
- 2124 N Lakewood Ave
- 2235 N Clifton Ave
- 1123 W Webster Ave
- 2126 N Sheffield Ave Unit 1
- 2133 N Sheffield Ave Unit 2A
- 2136 N Clifton Ave Unit 2
- 2136 N Clifton Ave Unit J04P
- 2156 N Racine Ave Unit 2
- 2149 N Fremont St Unit 1N
- 1251 W Belden Ave Unit 10B
- 1257 W Belden Ave Unit 3B
- 1143 W Montana St
- 2050 N Bissell St
- 2050 N Bissell St
- 1108 W Montana St Unit 1
- 850 W Diversey Pkwy Unit X
- 923 W Dickens Ave Unit 202
- 2059 N Clifton Ave Unit 1
- 3916 N Pine Grove Ave Unit 3W
- 2023 N Kenmore Ave Unit 1F
- 823 W Webster Ave Unit 3rd floor
