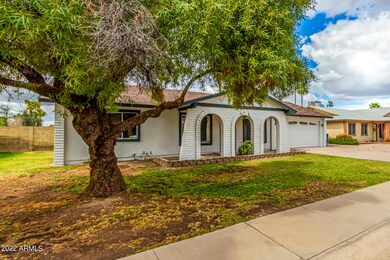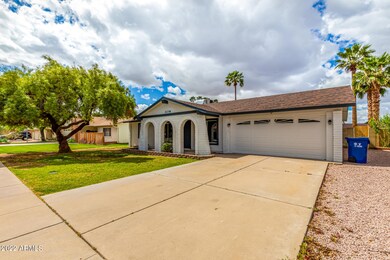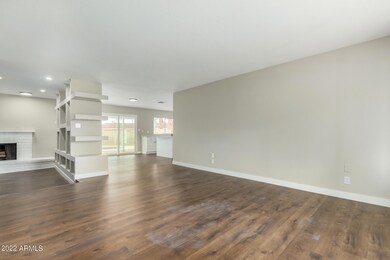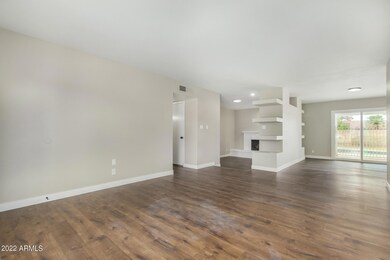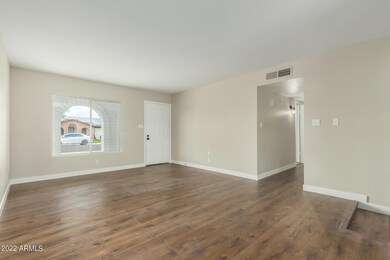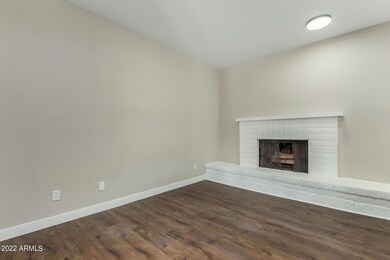
2236 S Evergreen Rd Tempe, AZ 85282
Alameda NeighborhoodHighlights
- Play Pool
- Granite Countertops
- Covered patio or porch
- Franklin at Brimhall Elementary School Rated A
- No HOA
- 2 Car Direct Access Garage
About This Home
As of April 2022Yes! Tempe! Minutes from ASU! 3BR 2 BA 2 Car Garage. This floorplan creates a great flow for entertaining. Enter the formal living area that leads to a sunken family room w/ a wood burning fireplace & built-in media/display wall, continue on to the light and bright eat- in kitchen featuring white cabinetry, granite counters, center island w/breakfast bar seating, & SS appliances. Neutral colors create a crisp clean look throughout the home with coordinating decorative hardware, lights, fans and fixtures to accent the flowing design. Down the hall awaits the main bedroom w/ a walk-in closet and private bathroom. Ample shelving in secondary bedroom. Outside, enjoy the sparkling pool or relax in the covered patio. Located off of the 101 between the 60 & 202
Last Agent to Sell the Property
AZ Flat Fee License #SA672256000 Listed on: 03/31/2022
Home Details
Home Type
- Single Family
Est. Annual Taxes
- $1,864
Year Built
- Built in 1977
Lot Details
- 7,353 Sq Ft Lot
- Block Wall Fence
- Grass Covered Lot
Parking
- 2 Car Direct Access Garage
- Garage Door Opener
Home Design
- Wood Frame Construction
- Composition Roof
Interior Spaces
- 1,450 Sq Ft Home
- 1-Story Property
- Ceiling Fan
- Family Room with Fireplace
- Washer and Dryer Hookup
Kitchen
- Eat-In Kitchen
- Breakfast Bar
- Kitchen Island
- Granite Countertops
Flooring
- Carpet
- Laminate
Bedrooms and Bathrooms
- 3 Bedrooms
- Primary Bathroom is a Full Bathroom
- 2 Bathrooms
Pool
- Play Pool
- Fence Around Pool
Outdoor Features
- Covered patio or porch
Schools
- Roosevelt Elementary School
- Powell Junior High School
- Westwood High School
Utilities
- Central Air
- Heating Available
- High Speed Internet
- Cable TV Available
Community Details
- No Home Owners Association
- Association fees include no fees
- Built by BRADLEY HOMES
- Broadway Palms Subdivision
Listing and Financial Details
- Tax Lot 107
- Assessor Parcel Number 134-40-110
Ownership History
Purchase Details
Home Financials for this Owner
Home Financials are based on the most recent Mortgage that was taken out on this home.Purchase Details
Purchase Details
Home Financials for this Owner
Home Financials are based on the most recent Mortgage that was taken out on this home.Purchase Details
Purchase Details
Home Financials for this Owner
Home Financials are based on the most recent Mortgage that was taken out on this home.Similar Homes in the area
Home Values in the Area
Average Home Value in this Area
Purchase History
| Date | Type | Sale Price | Title Company |
|---|---|---|---|
| Warranty Deed | $395,000 | Fidelity Natl Ttl Agcy Inc | |
| Warranty Deed | -- | -- | |
| Joint Tenancy Deed | $149,900 | Capital Title Agency Inc | |
| Interfamily Deed Transfer | -- | -- | |
| Warranty Deed | $106,900 | United Title Agency |
Mortgage History
| Date | Status | Loan Amount | Loan Type |
|---|---|---|---|
| Open | $70,000 | New Conventional | |
| Open | $5,000,000 | Commercial | |
| Previous Owner | $269,000 | Unknown | |
| Previous Owner | $56,400 | Credit Line Revolving | |
| Previous Owner | $213,600 | Fannie Mae Freddie Mac | |
| Previous Owner | $147,811 | FHA | |
| Previous Owner | $105,159 | FHA |
Property History
| Date | Event | Price | Change | Sq Ft Price |
|---|---|---|---|---|
| 04/29/2022 04/29/22 | Sold | $541,000 | +6.3% | $373 / Sq Ft |
| 04/04/2022 04/04/22 | Pending | -- | -- | -- |
| 03/31/2022 03/31/22 | For Sale | $509,000 | +28.9% | $351 / Sq Ft |
| 12/13/2021 12/13/21 | Sold | $395,000 | +1.5% | $272 / Sq Ft |
| 11/22/2021 11/22/21 | Pending | -- | -- | -- |
| 11/18/2021 11/18/21 | For Sale | $389,000 | -- | $268 / Sq Ft |
Tax History Compared to Growth
Tax History
| Year | Tax Paid | Tax Assessment Tax Assessment Total Assessment is a certain percentage of the fair market value that is determined by local assessors to be the total taxable value of land and additions on the property. | Land | Improvement |
|---|---|---|---|---|
| 2025 | $1,686 | $17,215 | -- | -- |
| 2024 | $1,687 | $16,395 | -- | -- |
| 2023 | $1,687 | $35,250 | $7,050 | $28,200 |
| 2022 | $1,631 | $26,620 | $5,320 | $21,300 |
| 2021 | $1,864 | $23,860 | $4,770 | $19,090 |
| 2020 | $1,839 | $22,330 | $4,460 | $17,870 |
| 2019 | $1,713 | $21,860 | $4,370 | $17,490 |
| 2018 | $1,666 | $20,230 | $4,040 | $16,190 |
| 2017 | $1,613 | $19,350 | $3,870 | $15,480 |
| 2016 | $1,576 | $18,330 | $3,660 | $14,670 |
| 2015 | $1,476 | $15,930 | $3,180 | $12,750 |
Agents Affiliated with this Home
-

Seller's Agent in 2022
Richard Harless
AZ Flat Fee
(480) 485-4881
7 in this area
832 Total Sales
-

Seller Co-Listing Agent in 2022
Marjan Polek
AZ Flat Fee
(480) 780-1047
5 in this area
481 Total Sales
-
B
Buyer's Agent in 2022
Brandon Baermann
AZ Realty & Rentals
(480) 948-3338
1 in this area
19 Total Sales
-

Seller's Agent in 2021
Nancy Gilbert
Melissa Cox Realty
(480) 544-7843
1 in this area
34 Total Sales
-

Buyer's Agent in 2021
Courtney Hogue
K & C Realty LLC
(480) 907-9342
1 in this area
73 Total Sales
Map
Source: Arizona Regional Multiple Listing Service (ARMLS)
MLS Number: 6376868
APN: 134-40-110
- 2201 S Evergreen Rd
- 2220 S Cottonwood Dr
- 645 S Esquire Way
- 2179 E Palmcroft Dr
- 2167 E Aspen Dr
- 2142 E Palmcroft Dr
- 2134 E Broadway Rd Unit 1039
- 2134 E Broadway Rd Unit 1013
- 2134 E Broadway Rd Unit 1046
- 2134 E Broadway Rd Unit 2030
- 1913 S River Dr
- 2052 E Aspen Dr
- 2847 S Bala Dr
- 2215 W Emelita Ave
- 944 S Valencia Unit 3
- 2519 E Geneva Dr
- 2539 E Geneva Dr
- 2920 S Bala Dr Unit 48
- 2106 W 8th Ave Unit 4
- 1622 S River Dr

