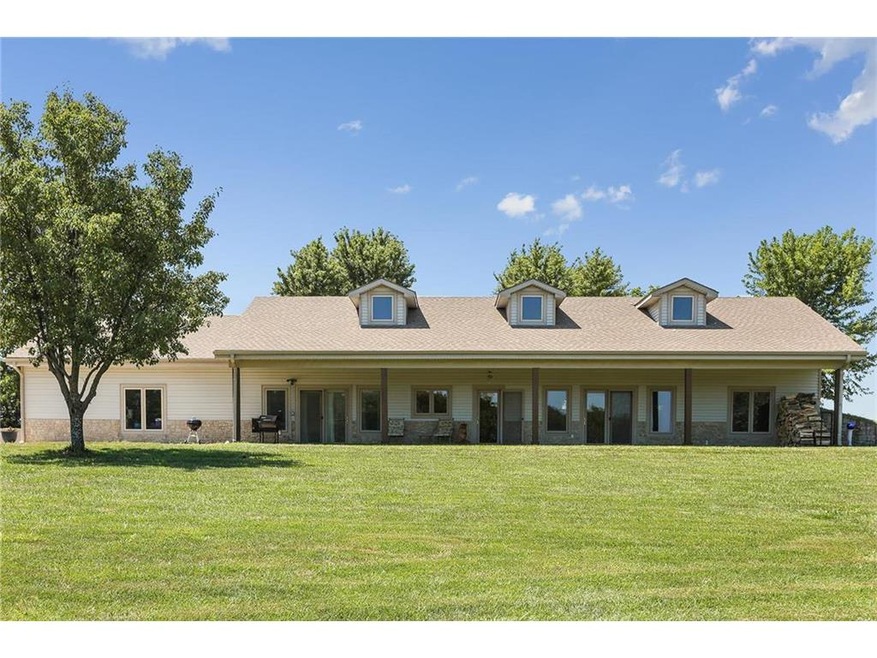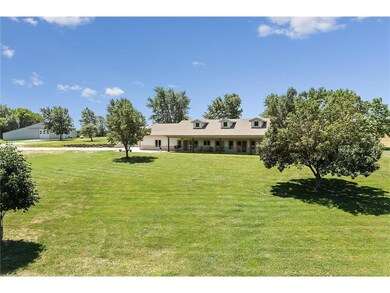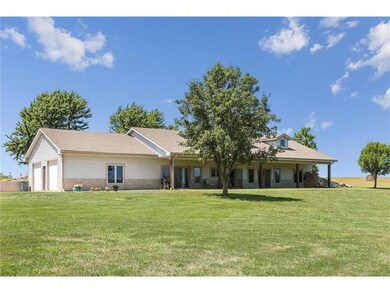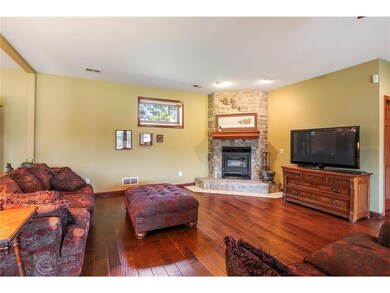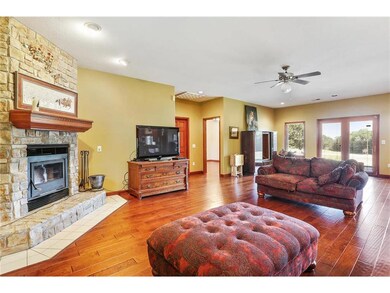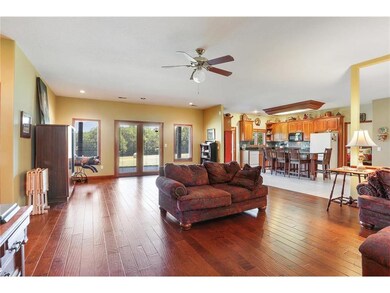
22361 W 239th St Spring Hill, KS 66083
Highlights
- 514,008 Sq Ft lot
- Ranch Style House
- Whirlpool Bathtub
- Vaulted Ceiling
- Wood Flooring
- Granite Countertops
About This Home
As of February 2023Wide open Ranch plan, earth contact home. Tall ceilings, brand new-rich hardwood floors, spacious bedrooms. Kitchen has cherry cabinets with dark granite tops. Large master suite with separate door out onto the covered patio and a gorgeous view. 11.8 acres of sprawling land. Everything on one level. Beautiful windows and covered porch along the front of the home. Hard surface road to the driveway. Large outbuilding with concrete floor and electricity.One owner-very well built home.Move in Ready!Don't miss this one!
Last Agent to Sell the Property
KW Diamond Partners License #BR00219819 Listed on: 07/20/2017

Last Buyer's Agent
Roger Parish
Keller Williams Platinum Prtnr License #2012041438
Home Details
Home Type
- Single Family
Est. Annual Taxes
- $3,675
Year Built
- Built in 1996
Parking
- 2 Car Attached Garage
Home Design
- Ranch Style House
- Traditional Architecture
- Composition Roof
Interior Spaces
- 2,164 Sq Ft Home
- Wet Bar: Ceramic Tiles, Hardwood
- Built-In Features: Ceramic Tiles, Hardwood
- Vaulted Ceiling
- Ceiling Fan: Ceramic Tiles, Hardwood
- Skylights
- Shades
- Plantation Shutters
- Drapes & Rods
- Mud Room
- Great Room with Fireplace
- Earthen Basement
- Laundry on main level
Kitchen
- Eat-In Kitchen
- Built-In Range
- Dishwasher
- Kitchen Island
- Granite Countertops
- Laminate Countertops
- Disposal
Flooring
- Wood
- Wall to Wall Carpet
- Linoleum
- Laminate
- Stone
- Ceramic Tile
- Luxury Vinyl Plank Tile
- Luxury Vinyl Tile
Bedrooms and Bathrooms
- 3 Bedrooms
- Cedar Closet: Ceramic Tiles, Hardwood
- Walk-In Closet: Ceramic Tiles, Hardwood
- Double Vanity
- Whirlpool Bathtub
- Ceramic Tiles
Schools
- Paola Elementary School
- Paola High School
Utilities
- Central Air
- Heating System Uses Propane
- Septic Tank
- Lagoon System
Additional Features
- Enclosed patio or porch
- 11.8 Acre Lot
Listing and Financial Details
- Exclusions: Propane tank
- Assessor Parcel Number 0820300000001020
Ownership History
Purchase Details
Purchase Details
Home Financials for this Owner
Home Financials are based on the most recent Mortgage that was taken out on this home.Purchase Details
Home Financials for this Owner
Home Financials are based on the most recent Mortgage that was taken out on this home.Purchase Details
Similar Homes in Spring Hill, KS
Home Values in the Area
Average Home Value in this Area
Purchase History
| Date | Type | Sale Price | Title Company |
|---|---|---|---|
| Warranty Deed | -- | None Listed On Document | |
| Deed | -- | Continental Title | |
| Deed | -- | Midwest Title | |
| Interfamily Deed Transfer | -- | Clear Title |
Mortgage History
| Date | Status | Loan Amount | Loan Type |
|---|---|---|---|
| Previous Owner | $439,920 | New Conventional | |
| Previous Owner | $439,920 | New Conventional | |
| Previous Owner | $100,000 | Credit Line Revolving | |
| Previous Owner | $250,000 | New Conventional | |
| Previous Owner | $25,000 | Credit Line Revolving | |
| Previous Owner | $100,000 | Credit Line Revolving |
Property History
| Date | Event | Price | Change | Sq Ft Price |
|---|---|---|---|---|
| 02/17/2023 02/17/23 | Sold | -- | -- | -- |
| 01/14/2023 01/14/23 | Pending | -- | -- | -- |
| 01/12/2023 01/12/23 | Price Changed | $549,900 | -4.3% | $254 / Sq Ft |
| 12/09/2022 12/09/22 | For Sale | $574,900 | +64.3% | $266 / Sq Ft |
| 09/15/2017 09/15/17 | Sold | -- | -- | -- |
| 07/22/2017 07/22/17 | Pending | -- | -- | -- |
| 07/21/2017 07/21/17 | For Sale | $350,000 | -- | $162 / Sq Ft |
Tax History Compared to Growth
Tax History
| Year | Tax Paid | Tax Assessment Tax Assessment Total Assessment is a certain percentage of the fair market value that is determined by local assessors to be the total taxable value of land and additions on the property. | Land | Improvement |
|---|---|---|---|---|
| 2024 | $5,847 | $64,964 | $19,509 | $45,455 |
| 2023 | $6,131 | $64,768 | $19,164 | $45,604 |
| 2022 | $4,910 | $54,774 | $14,331 | $40,443 |
| 2021 | $4,910 | $0 | $0 | $0 |
| 2020 | $4,714 | $0 | $0 | $0 |
| 2019 | $4,491 | $0 | $0 | $0 |
| 2018 | $4,317 | $0 | $0 | $0 |
| 2017 | $0 | $0 | $0 | $0 |
| 2016 | -- | $0 | $0 | $0 |
| 2015 | -- | $0 | $0 | $0 |
| 2014 | -- | $0 | $0 | $0 |
| 2013 | -- | $0 | $0 | $0 |
Agents Affiliated with this Home
-
Scott Kellenberger
S
Seller's Agent in 2023
Scott Kellenberger
Platinum Realty LLC
(913) 972-0842
47 Total Sales
-
Tristan Miller

Buyer's Agent in 2023
Tristan Miller
United Real Estate Kansas City
(816) 813-6520
97 Total Sales
-
Jackie Stahl

Seller's Agent in 2017
Jackie Stahl
KW Diamond Partners
(913) 707-7241
234 Total Sales
-
Joyce O'Connor

Seller Co-Listing Agent in 2017
Joyce O'Connor
KW Diamond Partners
(913) 269-0741
27 Total Sales
-
R
Buyer's Agent in 2017
Roger Parish
Keller Williams Platinum Prtnr
Map
Source: Heartland MLS
MLS Number: 2059083
APN: 082-03-0-00-00-001.020
- W W 247th St
- 22611 Old Kansas City Rd
- 21025 W 225th Terrace
- 255th & Edgemore St
- 0 W 255th St Unit HMS2549206
- 0 Hospital Drive 13 77 Dr
- 20740 W 224th St
- 22651 Dunn St
- 20031 W 226th Terrace
- 22509 S Lincoln St
- 0 Hospital Drive 61 74 Dr
- 22404 S Roosevelt St
- 20199 W 224th St
- 0 Lone Elm Rd
- 23224 S Cedar Niles Rd
- 18721 W 207 St
- 18670 W 248th St
- 22091 Elm St
- 20496 W 220th Terrace
- 20335 W 220th Terrace
