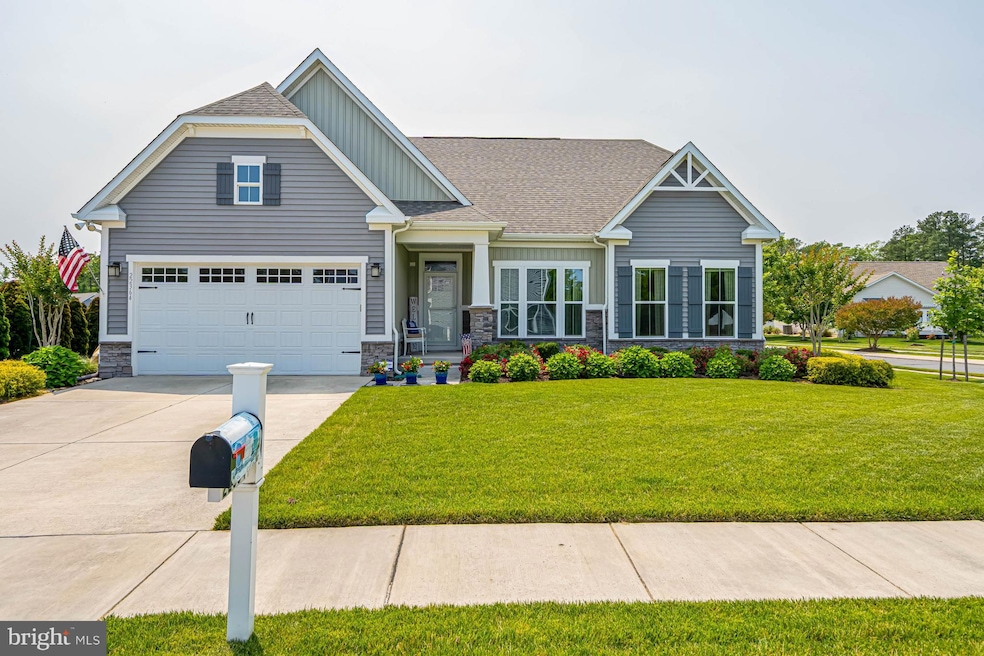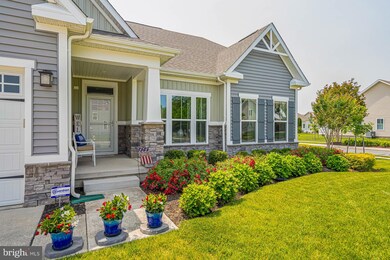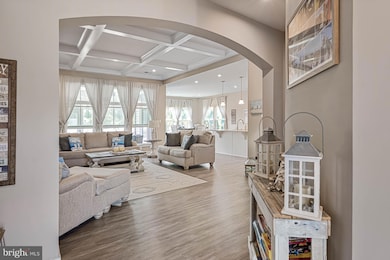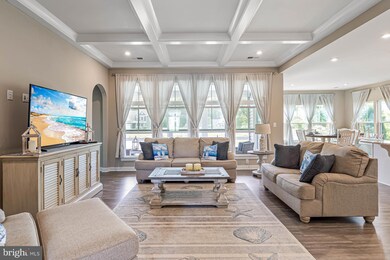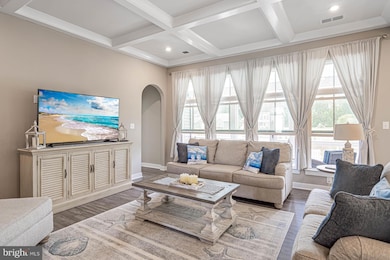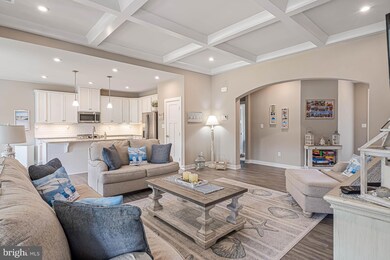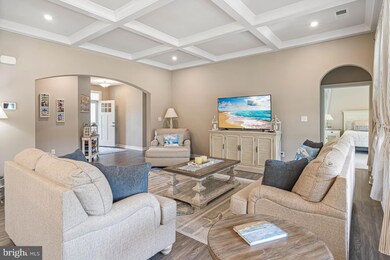
Estimated payment $2,893/month
Highlights
- 75 Feet of Waterfront
- Fitness Center
- Pond View
- Love Creek Elementary School Rated A
- Water Oriented
- Open Floorplan
About This Home
This former model offers every upgrade and pond front location in the lovely community of Oakwood Village. Welcome home as you enter in your foyer where LVP is in all of you entertaining areas. Kitchen layout is open to the living and dining area where natural light radiates into the home off the pond. The living area with Colvert ceiling and LVD flooring welcomes entertainment or relaxation throughout. Owners' suite provides 1 walk in closet plus an additional closet, luxury bath, and tray ceiling. Additional guest bedrooms separate from the owner's suite area sizable for overnight guess or office. Enjoy the outdoor living with a screen porch which has 2 ceiling fans and a patio that overlooks a pond with many local area wildlife. The professionally landscaped yard with irrigation and well allows for great curb appeal. A value like this is far and few between and this home is move in ready for you and your family. Community amenities such as pool, club house, tennis courts, pickle ball courts and sidewalks invites you to stay active if you desire. Located minutes to the beach, shopping, entertainment, and outdoor a lifestyle activities. Come check it out........
Listing Agent
Patterson-Schwartz-Rehoboth License #RA-0003405 Listed on: 06/05/2025

Home Details
Home Type
- Single Family
Est. Annual Taxes
- $1,237
Year Built
- Built in 2019
Lot Details
- 7,405 Sq Ft Lot
- 75 Feet of Waterfront
- Corner Lot
- Sprinkler System
- Cleared Lot
- Property is in excellent condition
HOA Fees
- $144 Monthly HOA Fees
Parking
- 2 Car Attached Garage
- Front Facing Garage
Home Design
- Contemporary Architecture
- Architectural Shingle Roof
- Concrete Perimeter Foundation
- Stick Built Home
Interior Spaces
- 2,213 Sq Ft Home
- Property has 1 Level
- Open Floorplan
- Recessed Lighting
- Window Treatments
- Combination Kitchen and Living
- Pond Views
Kitchen
- Eat-In Kitchen
- Double Oven
- Electric Oven or Range
- Built-In Microwave
- Stainless Steel Appliances
- Disposal
Flooring
- Carpet
- Luxury Vinyl Plank Tile
Bedrooms and Bathrooms
- 3 Main Level Bedrooms
- Walk-In Closet
- 2 Full Bathrooms
Laundry
- Laundry on main level
- Dryer
- Washer
Outdoor Features
- Water Oriented
- Property is near a pond
- Pond
- Screened Patio
Location
- Flood Risk
Schools
- Cape Henlopen High School
Utilities
- Central Air
- Back Up Electric Heat Pump System
- 200+ Amp Service
- Electric Water Heater
Listing and Financial Details
- Assessor Parcel Number 234-06.00-739.00
Community Details
Overview
- $1,727 Capital Contribution Fee
- Association fees include common area maintenance, road maintenance, snow removal
- Oakwood Village Subdivision
Amenities
- Community Center
Recreation
- Tennis Courts
- Community Basketball Court
- Community Playground
- Fitness Center
- Community Pool
Map
Home Values in the Area
Average Home Value in this Area
Tax History
| Year | Tax Paid | Tax Assessment Tax Assessment Total Assessment is a certain percentage of the fair market value that is determined by local assessors to be the total taxable value of land and additions on the property. | Land | Improvement |
|---|---|---|---|---|
| 2024 | $1,237 | $5,000 | $5,000 | $0 |
| 2023 | $1,236 | $5,000 | $5,000 | $0 |
| 2022 | $1,193 | $5,000 | $5,000 | $0 |
| 2021 | $1,182 | $5,000 | $5,000 | $0 |
| 2020 | $1,178 | $5,000 | $5,000 | $0 |
| 2019 | $1,180 | $5,000 | $5,000 | $0 |
| 2018 | $220 | $5,000 | $0 | $0 |
| 2017 | $210 | $5,000 | $0 | $0 |
| 2016 | $200 | $5,000 | $0 | $0 |
| 2015 | $191 | $5,000 | $0 | $0 |
| 2014 | $189 | $5,000 | $0 | $0 |
Property History
| Date | Event | Price | Change | Sq Ft Price |
|---|---|---|---|---|
| 06/06/2025 06/06/25 | Pending | -- | -- | -- |
| 06/05/2025 06/05/25 | For Sale | $479,000 | -- | $216 / Sq Ft |
Purchase History
| Date | Type | Sale Price | Title Company |
|---|---|---|---|
| Deed | $349,990 | None Available | |
| Deed | $70,000 | -- |
Mortgage History
| Date | Status | Loan Amount | Loan Type |
|---|---|---|---|
| Open | $279,992 | New Conventional |
Similar Homes in Lewes, DE
Source: Bright MLS
MLS Number: DESU2088060
APN: 234-06.00-739.00
- 21324 N Acorn Way
- 36403 Tall Grass Ct
- 31088 Meadow Dr
- 11 Autumnwood Way
- 20420 Wil King Rd
- 31815 Geyser Ct
- 30997 Oak Leaf Dr
- 32148 Sea Mist Way
- 31833 Geyser Ct
- 32142 Sea Mist Way
- 32136 Sea Mist Way
- 32130 Sea Mist Way
- 32124 Sea Mist Way
- 29707 Flag Officer Ct
- 32118 Sea Mist Way
- 32112 Sea Mist Way
- 20315 Wil King Rd
- Jerry Plan at Anchors Run
- Cartwright Plan at Anchors Run
- Nelson Plan at Anchors Run
