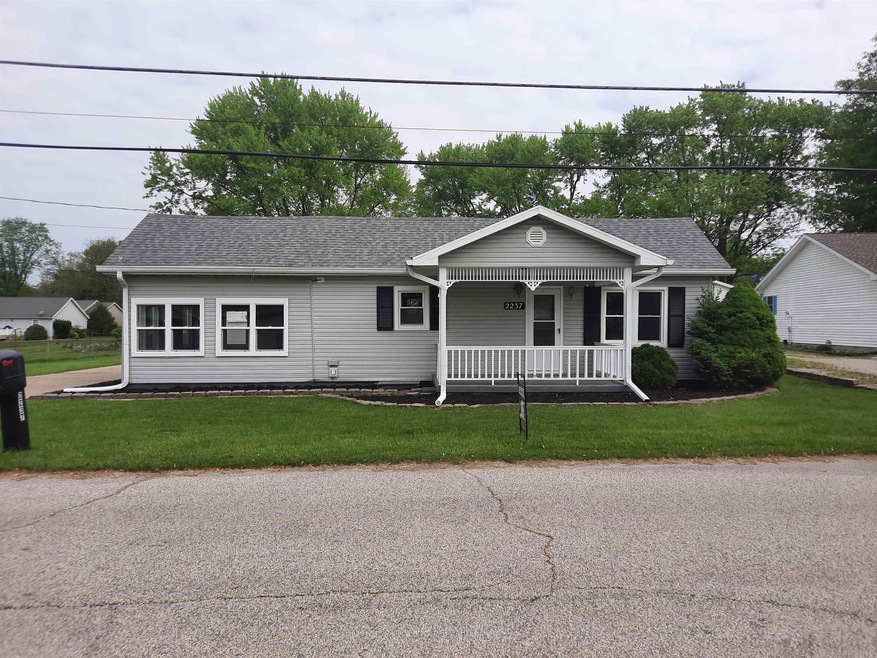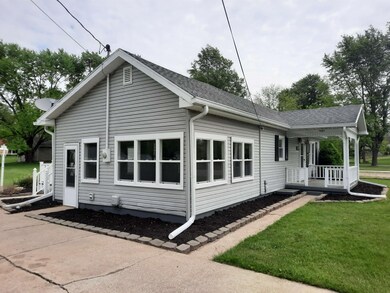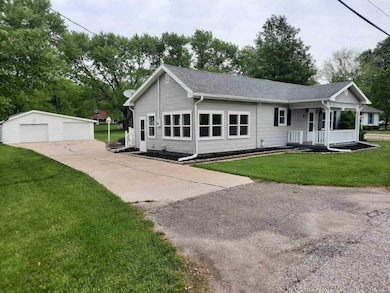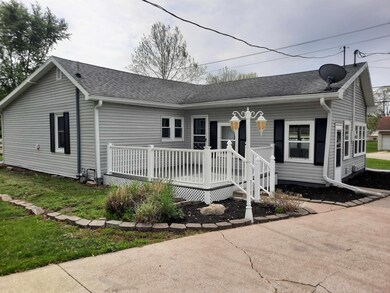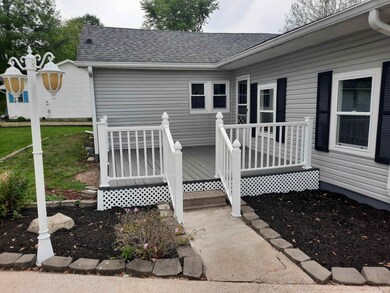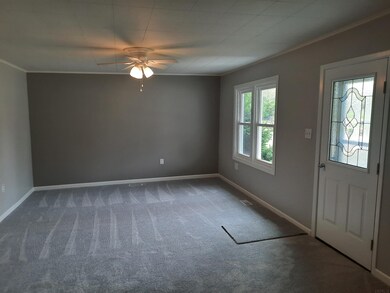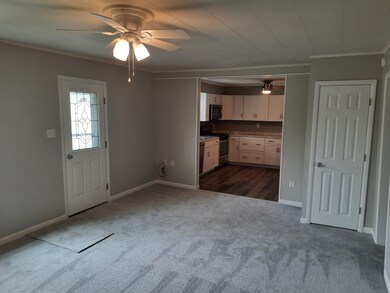
2237 35th St Bedford, IN 47421
Highlights
- Covered patio or porch
- 2 Car Detached Garage
- Double Pane Windows
- Utility Room in Garage
- Eat-In Kitchen
- Bathtub with Shower
About This Home
As of March 2025The curb appeal of this three bedroom home will draw you to want to see inside. When coming up to the front door you will notice the landscaping and the nice comfortable front porch. When entering the home you'll enjoy the size and openness of the living room and kitchen. The kitchen with it's all new appliances, lighting, cabinets and flooring is a nice attraction to this home. Passing through the kitchen you can enter the large family or four season room with its freshly painted walls and new windows. The back deck is a great enhancement to this property great for entertaining family and friends.
Home Details
Home Type
- Single Family
Est. Annual Taxes
- $880
Year Built
- Built in 1920
Lot Details
- 0.48 Acre Lot
- Lot Dimensions are 106 x 196
- Landscaped
- Level Lot
- Property is zoned R-1 Single-Family Residence District
Parking
- 2 Car Detached Garage
- Garage Door Opener
- Driveway
- Off-Street Parking
Home Design
- Bungalow
- Slab Foundation
- Poured Concrete
- Shingle Roof
- Asphalt Roof
- Vinyl Construction Material
Interior Spaces
- 1,318 Sq Ft Home
- 1-Story Property
- Ceiling Fan
- Double Pane Windows
- Insulated Doors
- Utility Room in Garage
- Fire and Smoke Detector
Kitchen
- Eat-In Kitchen
- Gas Oven or Range
- Laminate Countertops
- Disposal
Flooring
- Carpet
- Laminate
- Vinyl
Bedrooms and Bathrooms
- 3 Bedrooms
- 1 Full Bathroom
- Bathtub with Shower
Laundry
- Laundry on main level
- Washer and Electric Dryer Hookup
Basement
- Block Basement Construction
- Stone or Rock in Basement
- Crawl Space
Eco-Friendly Details
- Energy-Efficient Appliances
- Energy-Efficient Windows
- Energy-Efficient HVAC
- Energy-Efficient Doors
- ENERGY STAR/Reflective Roof
Schools
- Parkview Elementary School
- Bedford Middle School
- Bedford-North Lawrence High School
Utilities
- Forced Air Heating and Cooling System
- High-Efficiency Furnace
- Heating System Uses Gas
Additional Features
- Covered patio or porch
- Suburban Location
Listing and Financial Details
- Assessor Parcel Number 47-06-27-113-027.000-010
Ownership History
Purchase Details
Home Financials for this Owner
Home Financials are based on the most recent Mortgage that was taken out on this home.Purchase Details
Home Financials for this Owner
Home Financials are based on the most recent Mortgage that was taken out on this home.Purchase Details
Purchase Details
Similar Homes in Bedford, IN
Home Values in the Area
Average Home Value in this Area
Purchase History
| Date | Type | Sale Price | Title Company |
|---|---|---|---|
| Deed | $185,500 | Classic Title Inc | |
| Warranty Deed | $85,125 | None Available | |
| Warranty Deed | $94,842 | None Available | |
| Sheriffs Deed | $94,842 | None Available |
Property History
| Date | Event | Price | Change | Sq Ft Price |
|---|---|---|---|---|
| 07/19/2025 07/19/25 | For Sale | $235,000 | +9.9% | $178 / Sq Ft |
| 03/07/2025 03/07/25 | Sold | $213,900 | -0.5% | $162 / Sq Ft |
| 02/02/2025 02/02/25 | Pending | -- | -- | -- |
| 11/18/2024 11/18/24 | For Sale | $215,000 | +15.9% | $163 / Sq Ft |
| 07/07/2022 07/07/22 | Sold | $185,500 | 0.0% | $141 / Sq Ft |
| 06/15/2022 06/15/22 | Pending | -- | -- | -- |
| 05/06/2022 05/06/22 | For Sale | $185,500 | +117.9% | $141 / Sq Ft |
| 12/06/2021 12/06/21 | Sold | $85,125 | +3.8% | $65 / Sq Ft |
| 11/03/2021 11/03/21 | Pending | -- | -- | -- |
| 10/27/2021 10/27/21 | For Sale | $82,000 | -3.4% | $62 / Sq Ft |
| 08/27/2015 08/27/15 | Sold | $84,900 | -22.7% | $60 / Sq Ft |
| 07/27/2015 07/27/15 | Pending | -- | -- | -- |
| 05/04/2015 05/04/15 | For Sale | $109,900 | -- | $77 / Sq Ft |
Tax History Compared to Growth
Tax History
| Year | Tax Paid | Tax Assessment Tax Assessment Total Assessment is a certain percentage of the fair market value that is determined by local assessors to be the total taxable value of land and additions on the property. | Land | Improvement |
|---|---|---|---|---|
| 2024 | $1,370 | $137,000 | $11,400 | $125,600 |
| 2023 | $1,278 | $127,800 | $11,000 | $116,800 |
| 2022 | $1,039 | $106,500 | $10,800 | $95,700 |
| 2021 | $880 | $90,400 | $10,200 | $80,200 |
| 2020 | $760 | $85,600 | $9,800 | $75,800 |
| 2019 | $683 | $81,300 | $9,600 | $71,700 |
| 2018 | $665 | $80,500 | $9,500 | $71,000 |
| 2017 | $550 | $75,200 | $9,300 | $65,900 |
| 2016 | $530 | $74,300 | $9,100 | $65,200 |
| 2014 | $92 | $66,000 | $9,200 | $56,800 |
Agents Affiliated with this Home
-
Angela Abraham

Seller's Agent in 2025
Angela Abraham
The Modglin Group
(317) 997-0517
80 Total Sales
-
Marji Legault

Seller's Agent in 2025
Marji Legault
Monteith Legault Real Estate Company
(317) 442-1215
82 Total Sales
-
Tara Jahnke

Seller Co-Listing Agent in 2025
Tara Jahnke
The Modglin Group
(765) 318-1474
88 Total Sales
-
Angel Hawkins

Buyer's Agent in 2025
Angel Hawkins
Hawkins & Root Real Estate
(812) 583-3425
243 Total Sales
-
Jack Jones

Seller's Agent in 2022
Jack Jones
Indiana Real Estate Connection
(812) 277-9227
77 Total Sales
-
William Hurst

Buyer's Agent in 2022
William Hurst
Carpenter, REALTORS-Bloomington
(812) 322-7543
111 Total Sales
Map
Source: Indiana Regional MLS
MLS Number: 202214853
APN: 47-06-27-113-027.000-010
- 2200 33rd St
- 2204 30th St
- TBD Shawnee Dr
- 1724 28th St
- 2702 Eastern Ave
- 2823 Hillside Dr
- 2854 Hillside Dr
- 2550 Oak Ridge Dr
- 2106 24th St
- 2104 Norton Ln
- 2303 Washington Ave
- 2109 Norton Ln
- 3324 Patrick Robbins Way
- 2415 L St
- 1108 25th St
- 2109 P St
- 504 Southwood Dr
- 1515 21st St
- 129 Edgewood Dr
- 1807 Linwood Dr
