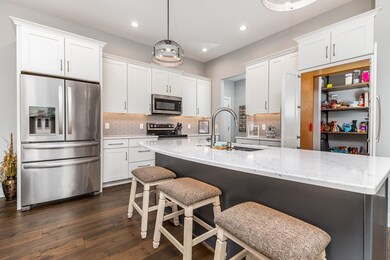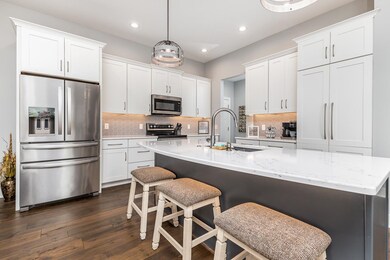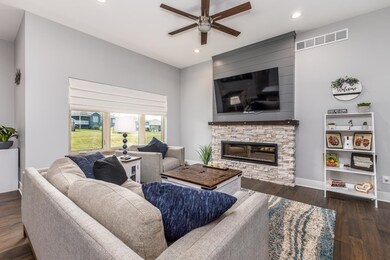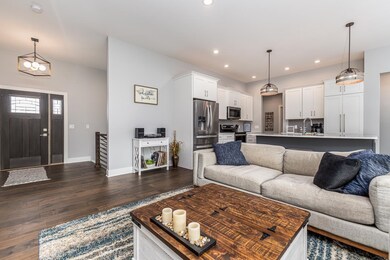
2237 Fawn View Dr Asbury, IA 52002
Highlights
- Deck
- Porch
- Forced Air Heating and Cooling System
- Living Room with Fireplace
- 1-Story Property
- Water Softener
About This Home
As of October 2023Welcome to this stunning home built by Graybill Construction! This exquisite property offers a perfect blend of elegance, craftsmanship, and modern amenities. With its spacious 4 bedrooms and 3 bathrooms, this home provides ample space for both relaxation and entertainment. The moment you step inside, you'll be captivated by the attention to detail and the high-quality finishes. Hardwood flooring flows seamlessly throughout the main living areas, creating an inviting and warm ambiance. The gourmet kitchen boasts granite countertops, offering both functionality and style. The hidden pantry adds a touch of convenience and keeps the space clutter-free. The living room features a cozy fireplace, perfect for those chilly evenings or creating a warm gathering spot. Imagine yourself unwinding with loved ones in front of a crackling fire or hosting memorable get-togethers in this inviting space. The covered deck provides a tranquil outdoor retreat, where you can relax and enjoy the fresh air while appreciating the beauty of the surrounding landscape. It's an ideal spot for morning coffees, afternoon barbecues, or simply enjoying the serenity of your own private oasis. The finished lower level is a true gem, featuring a well-crafted bar that adds an element of luxury and sophistication. It's the perfect space to entertain friends and family or to unwind after a long day. Whether you're hosting game nights or simply enjoying a refreshing drink at the bar, this space will surely impress. With a 3-car garage, you'll have plenty of room for your vehicles and additional storage. It's a practical feature that adds convenience and functionality to your daily life. Don't miss out on the opportunity to make this extraordinary property your own. Contact your REALTOR today to schedule a viewing and experience the magic of this remarkable home. Closing to be 9/30 or after
Home Details
Home Type
- Single Family
Est. Annual Taxes
- $5,821
Year Built
- Built in 2020
Lot Details
- 0.26 Acre Lot
- Lot Dimensions are 86x133
Home Design
- Poured Concrete
- Composition Shingle Roof
- Stone Siding
- Vinyl Siding
Interior Spaces
- 1-Story Property
- Window Treatments
- Living Room with Fireplace
- Basement Fills Entire Space Under The House
Kitchen
- Oven or Range
- Microwave
- Dishwasher
- Disposal
Bedrooms and Bathrooms
- 3 Full Bathrooms
Laundry
- Laundry on main level
- Dryer
- Washer
Parking
- 3 Car Garage
- Garage Drain
Outdoor Features
- Deck
- Porch
Utilities
- Forced Air Heating and Cooling System
- Gas Available
- Water Softener
Listing and Financial Details
- Assessor Parcel Number 1019429025
Map
Home Values in the Area
Average Home Value in this Area
Property History
| Date | Event | Price | Change | Sq Ft Price |
|---|---|---|---|---|
| 10/02/2023 10/02/23 | Sold | $468,000 | -0.4% | $153 / Sq Ft |
| 07/25/2023 07/25/23 | Pending | -- | -- | -- |
| 07/19/2023 07/19/23 | For Sale | $470,000 | 0.0% | $154 / Sq Ft |
| 07/12/2023 07/12/23 | Pending | -- | -- | -- |
| 07/12/2023 07/12/23 | For Sale | $470,000 | +10.1% | $154 / Sq Ft |
| 10/08/2021 10/08/21 | Sold | $427,000 | 0.0% | $140 / Sq Ft |
| 05/24/2021 05/24/21 | Pending | -- | -- | -- |
| 05/24/2021 05/24/21 | Off Market | $427,000 | -- | -- |
| 05/24/2021 05/24/21 | For Sale | $427,000 | -- | $140 / Sq Ft |
Tax History
| Year | Tax Paid | Tax Assessment Tax Assessment Total Assessment is a certain percentage of the fair market value that is determined by local assessors to be the total taxable value of land and additions on the property. | Land | Improvement |
|---|---|---|---|---|
| 2024 | $5,722 | $422,800 | $63,900 | $358,900 |
| 2023 | $5,722 | $422,800 | $63,900 | $358,900 |
| 2022 | $5,820 | $360,310 | $63,860 | $296,450 |
| 2021 | $5,820 | $360,310 | $63,860 | $296,450 |
| 2020 | $60 | $3,380 | $3,380 | $0 |
| 2019 | $62 | $3,380 | $3,380 | $0 |
| 2018 | $60 | $3,380 | $3,380 | $0 |
| 2017 | $6 | $3,380 | $3,380 | $0 |
Mortgage History
| Date | Status | Loan Amount | Loan Type |
|---|---|---|---|
| Open | $23,100 | New Conventional | |
| Open | $374,400 | New Conventional | |
| Previous Owner | $315,000 | New Conventional | |
| Previous Owner | $258,750 | Construction |
Deed History
| Date | Type | Sale Price | Title Company |
|---|---|---|---|
| Warranty Deed | $468,000 | None Listed On Document | |
| Warranty Deed | $427,000 | None Available |
Similar Homes in the area
Source: East Central Iowa Association of REALTORS®
MLS Number: 147535
APN: 10-19-429-025
- 2249 Antler Ridge Dr
- 2147 Jo Ann Dr
- 2153 Jo Ann Dr
- 2259 Indy Dr
- 2226 Eldie Dr
- 2313 Deerborn Dr
- 5250 Saratoga Rd
- 2452 Wintergreen Dr
- 1993 Hummingbird Dr
- 2433 Radford Rd
- 2625 Sun Ridge Ct
- 2473 Radford Rd
- 2670 Autumn Dr
- 4950 Northrange Ct
- 2850 Autumn Dr
- 0 Chavenelle Unit 4050 Westmark Drive
- 0 Chavenelle Unit at Seippel Road
- 6075 Forest Hills Dr
- 5405 Park Place
- 4223 Chavenelle Rd






