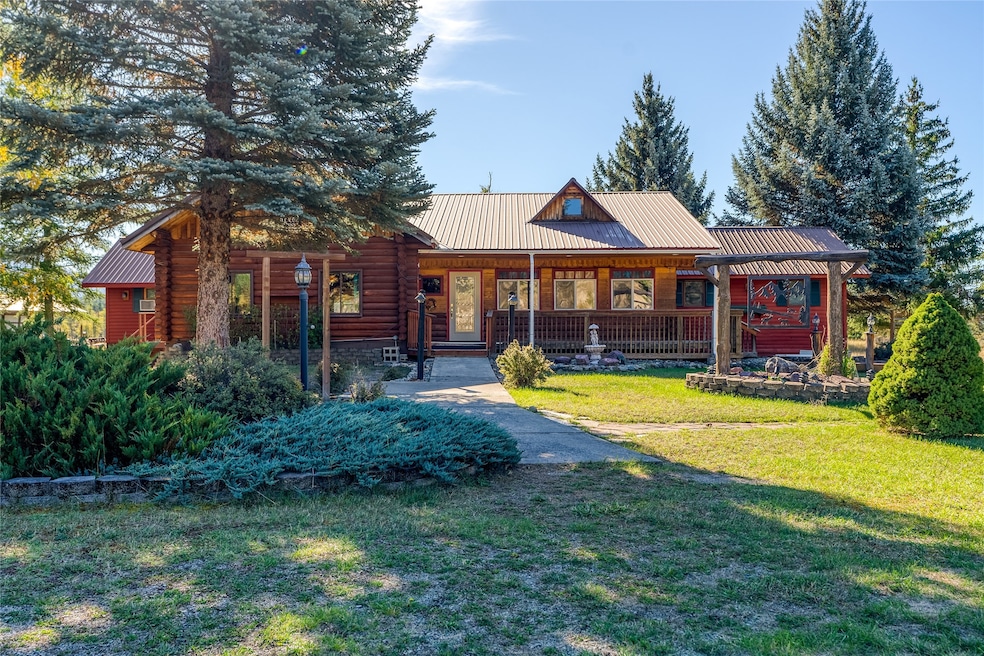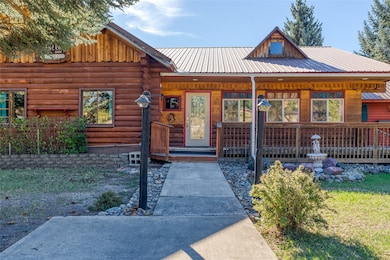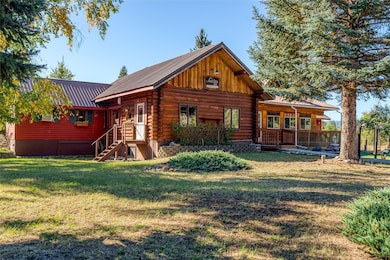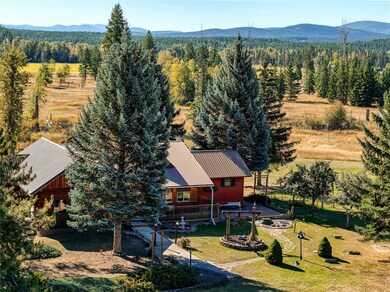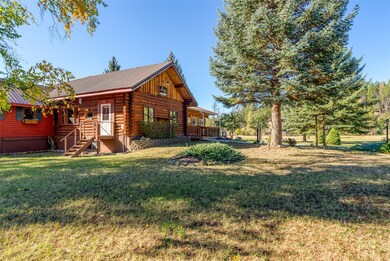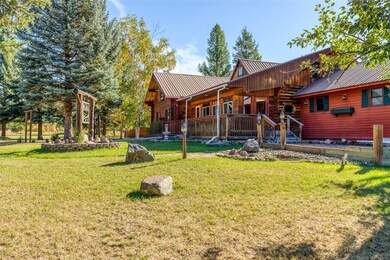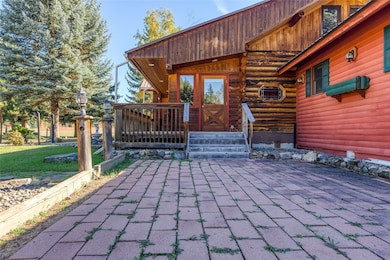
2237 Grave Creek Rd Eureka, MT 59917
Estimated payment $4,354/month
Highlights
- Horses Allowed On Property
- Deck
- Wooded Lot
- Views of Trees
- Meadow
- Vaulted Ceiling
About This Home
Rare Opportunity on Sought-After Grave Creek Road! Welcome to this one-of-a-kind property, formerly the beloved Antler Inn Restaurant, now offering endless potential on 14.11 meadow & wooded acres! With what was previously a commercial kitchen, this is the perfect spot for a business venture or personal transformation into a beautiful home. The property features a fenced garden area, a large shop and garage, two sheds, and an attic with extra storage space. Inside, you'll find charming stained glass accents and unique wine rack inlays that give this home character. This is a must-see! There is an additional water heater and sump pump downstairs. This even comes with a riding lawn mower! Agents please see Notes. Buyers and Buyers Agents to verify all information. Public record appears to be off for square footage, 2nd and 3rd bedroom non conforming, buyer to verify square footage.
Listing Agent
eXp Realty - Kalispell License #RRE-RBS-LIC-109719 Listed on: 09/26/2024

Home Details
Home Type
- Single Family
Est. Annual Taxes
- $2,546
Year Built
- Built in 1979
Lot Details
- 14.11 Acre Lot
- Property fronts a county road
- Meadow
- Wooded Lot
- Garden
- Property is zoned Single-Family, County
Parking
- 1 Car Garage
- Garage Door Opener
Property Views
- Trees
- Mountain
Home Design
- Log Cabin
- Poured Concrete
- Metal Roof
- Log Siding
Interior Spaces
- 2,897 Sq Ft Home
- Property has 1 Level
- Vaulted Ceiling
- Unfinished Basement
Kitchen
- Microwave
- Freezer
- Dishwasher
Bedrooms and Bathrooms
- 3 Bedrooms
Laundry
- Dryer
- Washer
Outdoor Features
- Deck
- Patio
- Separate Outdoor Workshop
- Shed
Horse Facilities and Amenities
- Horses Allowed On Property
Utilities
- Cooling System Mounted In Outer Wall Opening
- Forced Air Heating and Cooling System
- Heating System Uses Propane
- Baseboard Heating
- Propane
- Well
- Septic Tank
- Private Sewer
- High Speed Internet
- Phone Available
- Cable TV Available
Community Details
- No Home Owners Association
Listing and Financial Details
- Assessor Parcel Number 56471712203100000
Map
Home Values in the Area
Average Home Value in this Area
Tax History
| Year | Tax Paid | Tax Assessment Tax Assessment Total Assessment is a certain percentage of the fair market value that is determined by local assessors to be the total taxable value of land and additions on the property. | Land | Improvement |
|---|---|---|---|---|
| 2024 | $1,652 | $618,100 | $0 | $0 |
| 2023 | $2,849 | $618,100 | $0 | $0 |
| 2022 | $1,203 | $372,800 | $0 | $0 |
| 2021 | $1,350 | $372,800 | $0 | $0 |
| 2020 | $1,543 | $366,100 | $0 | $0 |
| 2019 | $1,565 | $366,100 | $0 | $0 |
| 2018 | $1,304 | $322,600 | $0 | $0 |
| 2017 | $1,126 | $322,600 | $0 | $0 |
| 2016 | $987 | $269,400 | $0 | $0 |
| 2015 | $667 | $269,400 | $0 | $0 |
| 2014 | $1,586 | $210,887 | $0 | $0 |
Property History
| Date | Event | Price | Change | Sq Ft Price |
|---|---|---|---|---|
| 05/30/2025 05/30/25 | Price Changed | $749,999 | -6.1% | $259 / Sq Ft |
| 05/21/2025 05/21/25 | For Sale | $799,000 | 0.0% | $276 / Sq Ft |
| 04/24/2025 04/24/25 | Off Market | -- | -- | -- |
| 01/14/2025 01/14/25 | Price Changed | $799,000 | -3.2% | $276 / Sq Ft |
| 09/26/2024 09/26/24 | For Sale | $825,000 | -- | $285 / Sq Ft |
Mortgage History
| Date | Status | Loan Amount | Loan Type |
|---|---|---|---|
| Closed | $35,000 | Credit Line Revolving |
Similar Homes in Eureka, MT
Source: Montana Regional MLS
MLS Number: 30034327
APN: 56-4717-12-2-03-10-0000
- Lot 3 Aspen Glen Rd
- Nhn Crystal Lake Rd
- 25 Hillcrest Dr
- Nhn Aspen Glen Rd
- 337 Forest Loop
- 321 Forest Loop Rd
- NHN Crystal Lakes Dr
- TBD Crystal Lakes Dr
- 346 Crystal Lake Rd
- Lot 46 Forest Loop Rd
- Nhn Forest Loop
- 192 Crystal Lakes Dr
- 397 Malama Aina Rd
- 174 Badger Trail
- Lot 72 Crystal Lake Rd
- Parcel H Rivers Edge Ln
- 4964 Us Highway 93 S
- 3700 Glen Lake Rd
- 3971 Glen Lake Rd
- 20 Starling Dr
