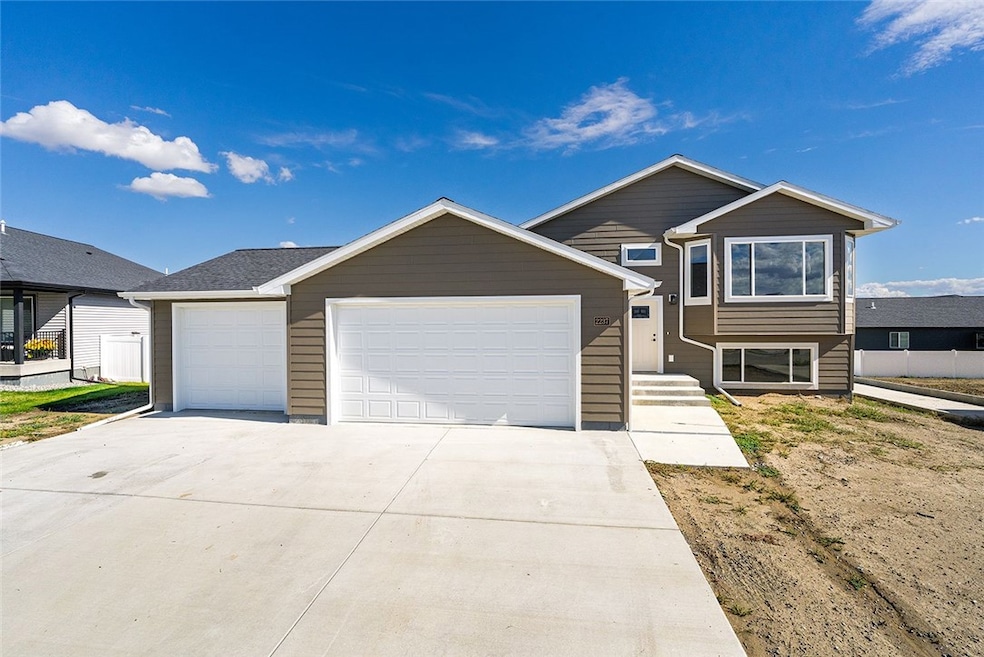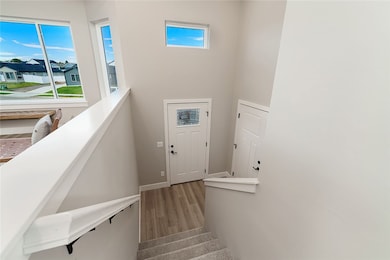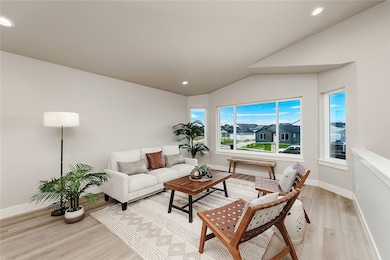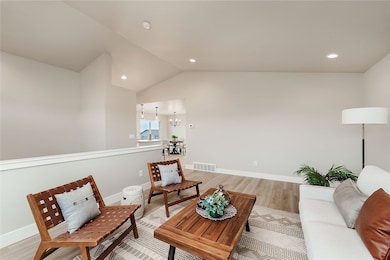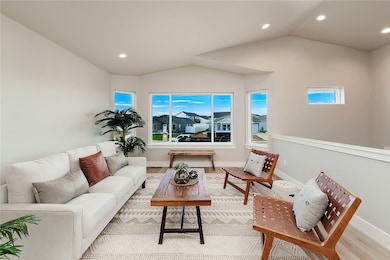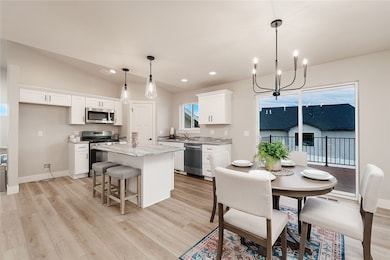2237 Lindero Blvd Billings, MT 59105
Billings Heights NeighborhoodEstimated payment $2,113/month
Highlights
- 3 Car Attached Garage
- Forced Air Heating System
- Under Construction
- Cooling Available
About This Home
Walk into an inviting entry area and into the large living room with expansive windows that allow a ton of natural light into the main level. This open floor plan flows to the kitchen, which has plenty of storage including a large corner pantry! Access your deck through the dining area, perfect for entertaining. The upper level features a primary suite with an attached bath and large walk in closet. One more bedroom and bath complete the upper level. Room to grow in the unfinished basement; add 2 bedrooms with spacious closets, a bathroom, linen closet, and a family room offer plenty of space for your needs. *NOTE - Under construction - Photos of similar home*
Listing Agent
Oakland & Company Brokerage Phone: 406-248-3641 License #RRE-BRO-LIC-71548 Listed on: 11/07/2025
Home Details
Home Type
- Single Family
Est. Annual Taxes
- $190
Year Built
- Built in 2025 | Under Construction
Lot Details
- 9,201 Sq Ft Lot
- Zoning described as Suburban Neighborhood Residential
Parking
- 3 Car Attached Garage
Home Design
- Split Foyer
Interior Spaces
- 2,424 Sq Ft Home
- Basement Fills Entire Space Under The House
Kitchen
- Oven
- Range
- Microwave
- Dishwasher
Bedrooms and Bathrooms
- 2 Main Level Bedrooms
- 2 Full Bathrooms
Schools
- Eagle Cliffs Elementary School
- Castle Rock Middle School
- Skyview High School
Utilities
- Cooling Available
- Forced Air Heating System
Community Details
- High Sierra Subdivision
Listing and Financial Details
- Assessor Parcel Number A37735
Map
Home Values in the Area
Average Home Value in this Area
Tax History
| Year | Tax Paid | Tax Assessment Tax Assessment Total Assessment is a certain percentage of the fair market value that is determined by local assessors to be the total taxable value of land and additions on the property. | Land | Improvement |
|---|---|---|---|---|
| 2025 | $191 | $112,452 | $75,992 | $36,460 |
| 2024 | $191 | $12 | $12 | -- |
Property History
| Date | Event | Price | List to Sale | Price per Sq Ft |
|---|---|---|---|---|
| 11/07/2025 11/07/25 | For Sale | $399,900 | -- | $165 / Sq Ft |
Purchase History
| Date | Type | Sale Price | Title Company |
|---|---|---|---|
| Warranty Deed | -- | First Montana Title | |
| Warranty Deed | -- | First Montana Title |
Mortgage History
| Date | Status | Loan Amount | Loan Type |
|---|---|---|---|
| Closed | $68,900 | Construction |
Source: Billings Multiple Listing Service
MLS Number: 356469
APN: 03-1033-17-2-40-13-0000
- 2231 Lindero Blvd
- 2238 Lindero Blvd
- 2250 Lindero Blvd
- 2213 Entrada Rd
- 914 Anacapa Ln
- 2152 Gleneagles Blvd
- 925 Anacapa Ln
- 905 Ortega St
- 911 Ortega St
- 997 Matador Ave
- 907 Presidio Ln
- 974 Anacapa Ln
- 927 Presidio Ln
- 941 Ortega St
- 2107 Morocco Dr
- 835 Mission Oaks Dr
- 2030 Gleneagles Blvd
- 0 Greenbriar Rd
- 00
- 2032 Clubhouse Way
- 2058 Clubhouse Way Unit 1
- 631 Oakmont Rd Unit 2
- 1584 Governors Blvd Unit 3
- 1551 Nottingham Place
- 191 Bohl Ave
- 1526 Lake Elmo Dr
- 1526 Lake Elmo Dr
- 1526 Lake Elmo Dr
- 1512 Lake Elmo Dr
- 1512 Lake Elmo Dr
- 850 Lake Elmo Dr
- 338 Moccasin Trail Unit 344
- 601 Samuel Ct
- 1105 N 22nd St
- 2141 Burnstead Dr
- 1148 N 25th St
- 1042 N 24th St
- 1044 N 25th St Unit 1044.5 N 25th St
- 1047 N 26th St Unit 1047 N 26th St
- 1040 N 26th St Unit 1040.5 N 26th St
