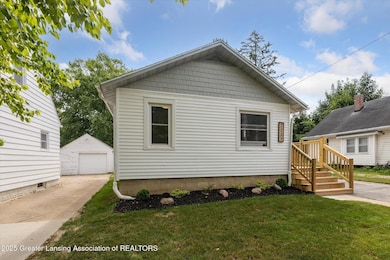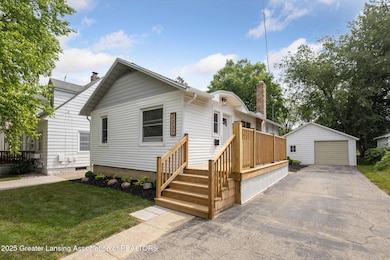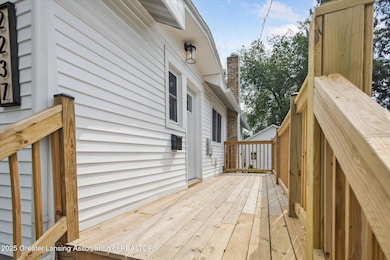2237 Sunnyside Ave Lansing, MI 48910
Clifford Park NeighborhoodEstimated payment $1,087/month
Highlights
- Open Floorplan
- Ranch Style House
- Park or Greenbelt View
- Deck
- Wood Flooring
- 4-minute walk to Scott Woods Park
About This Home
Welcome to 2237 Sunnyside Avenue in Lansing! This fully remodeled 2-bedroom, 1-bath home blends comfort, style, and natural beauty. Backing up to a peaceful nature preserve and located just minutes from parks and trails, this home offers the perfect balance of modern living and outdoor enjoyment. Inside, you'll find an open, inviting layout with hardwood flooring throughout and tasteful updates in every room. The beautifully renovated kitchen features stunning countertops, modern finishes, and lifetime warranty cabinets—ideal for everyday cooking and entertaining alike. The updated tile bathroom adds a sleek, contemporary touch, while both bedrooms offer generous space and natural light. -- Step outside to enjoy the expansive, partially fenced backyard, a serene setting for relaxing, gardening, or gathering with friends. A brand-new front porch and freshly built deck expand your living space outdoors, and the one-car detached garage includes extra storage for added convenience. The landscaped yard completes the picture, offering curb appeal and easy maintenance. With its stylish updates, prime location near nature and trails, and peaceful backyard setting, 2237 Sunnyside Avenue is a move-in-ready retreat you won't want to miss!
Listing Agent
Coldwell Banker Professionals -Okemos License #6506041103 Listed on: 11/11/2025

Open House Schedule
-
Sunday, November 30, 20251:30 to 2:30 pm11/30/2025 1:30:00 PM +00:0011/30/2025 2:30:00 PM +00:00Add to Calendar
Home Details
Home Type
- Single Family
Est. Annual Taxes
- $2,913
Year Built
- Built in 1926
Lot Details
- 7,275 Sq Ft Lot
- Lot Dimensions are 44x165.6
- Landscaped
- Back Yard Fenced and Front Yard
Parking
- 1 Car Detached Garage
Property Views
- Park or Greenbelt
- Neighborhood
Home Design
- Ranch Style House
- Shingle Roof
- Vinyl Siding
Interior Spaces
- 715 Sq Ft Home
- Open Floorplan
- Wood Flooring
- Washer and Dryer
Kitchen
- Oven
- Electric Cooktop
- Disposal
Bedrooms and Bathrooms
- 2 Bedrooms
- 1 Full Bathroom
Basement
- Basement Fills Entire Space Under The House
- Laundry in Basement
Outdoor Features
- Deck
- Front Porch
Utilities
- No Cooling
- Forced Air Heating System
- Heating System Uses Natural Gas
- Gas Water Heater
- Cable TV Available
Community Details
- South Gardens Subdivision
Map
Home Values in the Area
Average Home Value in this Area
Tax History
| Year | Tax Paid | Tax Assessment Tax Assessment Total Assessment is a certain percentage of the fair market value that is determined by local assessors to be the total taxable value of land and additions on the property. | Land | Improvement |
|---|---|---|---|---|
| 2025 | $2,913 | $52,500 | $10,800 | $41,700 |
| 2024 | $24 | $45,800 | $10,800 | $35,000 |
| 2023 | $2,742 | $42,900 | $10,800 | $32,100 |
| 2022 | $2,503 | $38,000 | $10,100 | $27,900 |
| 2021 | $2,445 | $35,700 | $8,700 | $27,000 |
| 2020 | $2,863 | $35,500 | $8,700 | $26,800 |
| 2019 | $3,704 | $33,500 | $8,700 | $24,800 |
| 2018 | $1,707 | $29,300 | $8,700 | $20,600 |
| 2017 | $1,634 | $29,300 | $8,700 | $20,600 |
| 2016 | $1,597 | $28,600 | $8,700 | $19,900 |
| 2015 | $1,597 | $27,700 | $17,316 | $10,384 |
| 2014 | $1,597 | $27,900 | $21,451 | $6,449 |
Property History
| Date | Event | Price | List to Sale | Price per Sq Ft |
|---|---|---|---|---|
| 11/11/2025 11/11/25 | Price Changed | $159,900 | -3.0% | $224 / Sq Ft |
| 10/24/2025 10/24/25 | Price Changed | $164,900 | -2.9% | $231 / Sq Ft |
| 09/15/2025 09/15/25 | Price Changed | $169,900 | -2.9% | $238 / Sq Ft |
| 08/15/2025 08/15/25 | Price Changed | $174,900 | -2.8% | $245 / Sq Ft |
| 07/18/2025 07/18/25 | For Sale | $179,900 | -- | $252 / Sq Ft |
Purchase History
| Date | Type | Sale Price | Title Company |
|---|---|---|---|
| Warranty Deed | $60,000 | Liberty Title | |
| Warranty Deed | $16,900 | Tri Title Agency Llc | |
| Warranty Deed | $75,000 | Tri Title Agency Llc | |
| Warranty Deed | $73,000 | -- | |
| Interfamily Deed Transfer | -- | Title Office | |
| Warranty Deed | $31,000 | -- |
Mortgage History
| Date | Status | Loan Amount | Loan Type |
|---|---|---|---|
| Previous Owner | $75,000 | Purchase Money Mortgage | |
| Previous Owner | $58,400 | Purchase Money Mortgage |
Source: Greater Lansing Association of Realtors®
MLS Number: 289802
APN: 01-01-27-202-261
- 2300 Sunnyside Ave
- 2011 Clifton Ave
- 2215 Alpha St
- 0 E Mount Hope Ave
- 2309 S Pennsylvania Ave
- 2201 S Pennsylvania Ave
- 2340 S Pennsylvania Ave
- 1620 Clifton Ave
- 918 Mckim Ave
- 1221 Pershing Dr
- 904 Pacific Ave
- 2015 Forest Rd
- 2208 Lyons Ave
- 701 Tisdale Ave
- 1529 S Pennsylvania Ave
- 704 Mckim Ave
- 3101 Plymouth Dr
- 626 Tisdale Ave
- 601 Tisdale Ave
- 707 Isbell St
- 2305 S Pennsylvania Ave
- 524 Riley St
- 1225 Regent St
- 1206 Leslie St
- 1610 S Cedar St
- 1610 S Cedar St
- 2420 Maplewood Ave
- 1039 S Pennsylvania Ave
- 1039 S Pennsylvania Ave
- 124 E Barnes Ave
- 124 E Barnes Ave
- 910 Dakin St
- 224 Crest St
- 224 Crest St
- 224 Crest St
- 1224 E Malcolm x St
- 1224 E Malcolm x St
- 1224 E Malcolm x St
- 1224 E Malcolm x St
- 917 S Pennsylvania Ave






