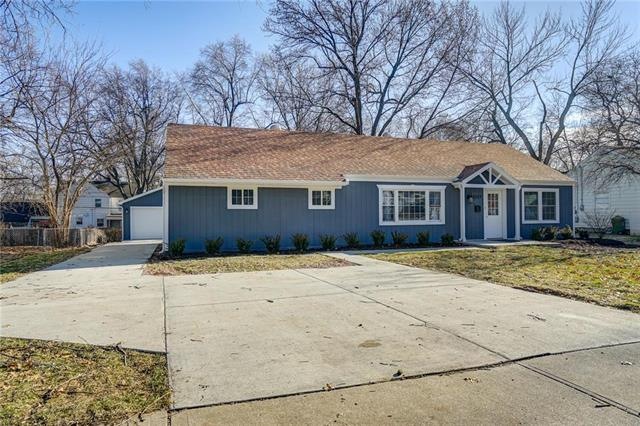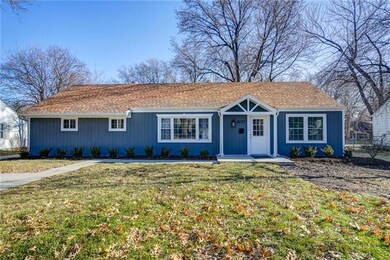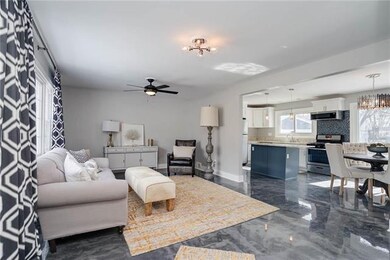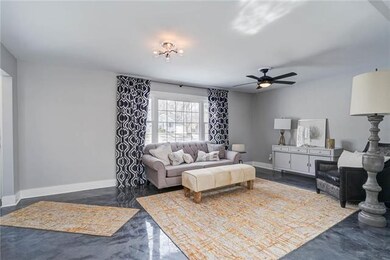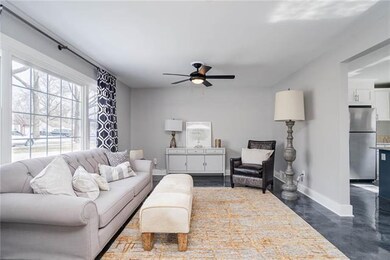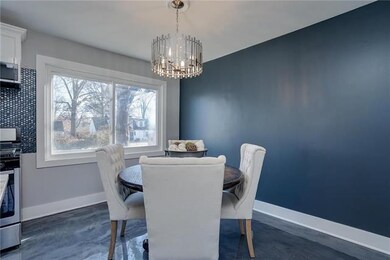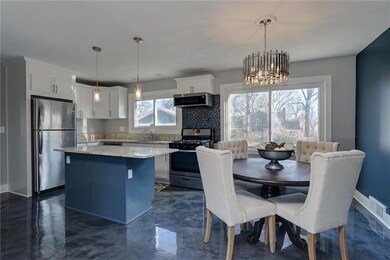
2237 W 79th St Prairie Village, KS 66208
Highlights
- Vaulted Ceiling
- Ranch Style House
- Granite Countertops
- Corinth Elementary School Rated A
- Great Room
- 3-minute walk to Weltner Park
About This Home
As of April 2023Completely remodeled 3bd/2bth ranch w/ 1488 sq ft & new master suite is a MUST SEE. See supplement w/ full list of updates. Added spacious master suite w/ walk in closet, master bedroom,laundry room & mud room. Added storage above addition w/ pull down stair system. New 20X20 2 car garage incudes power & new driveway. Upgraded electrical w/ 3 way switches & new plumbing throughout including new sewer line from home to street. Gourmet kitchen w/ granite, ss appliances w/ 5 burner gas range. Newer roof & HVAC. Seller changed out all old copper plumbing. New foundation with vapor barrier in slab. Sellers are happy to provide receipts from master plumber, excavation company and foundation contracto for all the work done. Sewer line was replaced to street.
Last Agent to Sell the Property
Compass Realty Group License #SP00219943 Listed on: 02/20/2019

Home Details
Home Type
- Single Family
Est. Annual Taxes
- $2,208
Year Built
- Built in 1952
Lot Details
- 10,634 Sq Ft Lot
- Partially Fenced Property
- Level Lot
Parking
- 2 Car Detached Garage
- Front Facing Garage
Home Design
- Ranch Style House
- Traditional Architecture
- Slab Foundation
- Composition Roof
Interior Spaces
- 1,488 Sq Ft Home
- Wet Bar: Carpet, Ceiling Fan(s), Walk-In Closet(s), Quartz Counter, Granite Counters, Kitchen Island, Shades/Blinds
- Built-In Features: Carpet, Ceiling Fan(s), Walk-In Closet(s), Quartz Counter, Granite Counters, Kitchen Island, Shades/Blinds
- Vaulted Ceiling
- Ceiling Fan: Carpet, Ceiling Fan(s), Walk-In Closet(s), Quartz Counter, Granite Counters, Kitchen Island, Shades/Blinds
- Skylights
- Fireplace
- Shades
- Plantation Shutters
- Drapes & Rods
- Mud Room
- Great Room
- Combination Kitchen and Dining Room
- Fire and Smoke Detector
- Laundry on main level
Kitchen
- Gas Oven or Range
- Dishwasher
- Kitchen Island
- Granite Countertops
- Laminate Countertops
Flooring
- Wall to Wall Carpet
- Linoleum
- Laminate
- Stone
- Ceramic Tile
- Luxury Vinyl Plank Tile
- Luxury Vinyl Tile
Bedrooms and Bathrooms
- 3 Bedrooms
- Cedar Closet: Carpet, Ceiling Fan(s), Walk-In Closet(s), Quartz Counter, Granite Counters, Kitchen Island, Shades/Blinds
- Walk-In Closet: Carpet, Ceiling Fan(s), Walk-In Closet(s), Quartz Counter, Granite Counters, Kitchen Island, Shades/Blinds
- 2 Full Bathrooms
- Double Vanity
- Bathtub with Shower
Schools
- Corinth Elementary School
- Sm East High School
Additional Features
- Enclosed patio or porch
- City Lot
- Forced Air Heating and Cooling System
Community Details
- Meadow Lake Subdivision
Listing and Financial Details
- Assessor Parcel Number Op25000012 0009
Ownership History
Purchase Details
Home Financials for this Owner
Home Financials are based on the most recent Mortgage that was taken out on this home.Purchase Details
Purchase Details
Home Financials for this Owner
Home Financials are based on the most recent Mortgage that was taken out on this home.Similar Homes in Prairie Village, KS
Home Values in the Area
Average Home Value in this Area
Purchase History
| Date | Type | Sale Price | Title Company |
|---|---|---|---|
| Warranty Deed | -- | Platinum Title | |
| Warranty Deed | -- | Accurate Title | |
| Warranty Deed | -- | Stewart Title |
Mortgage History
| Date | Status | Loan Amount | Loan Type |
|---|---|---|---|
| Open | $336,000 | New Conventional | |
| Previous Owner | $294,000 | New Conventional | |
| Previous Owner | $304,190 | Adjustable Rate Mortgage/ARM | |
| Previous Owner | $125,000 | Future Advance Clause Open End Mortgage | |
| Previous Owner | $92,000 | New Conventional | |
| Previous Owner | $100,000 | Purchase Money Mortgage |
Property History
| Date | Event | Price | Change | Sq Ft Price |
|---|---|---|---|---|
| 04/27/2023 04/27/23 | Sold | -- | -- | -- |
| 02/02/2023 02/02/23 | Pending | -- | -- | -- |
| 01/29/2023 01/29/23 | For Sale | $385,000 | +22.2% | $259 / Sq Ft |
| 06/06/2019 06/06/19 | Sold | -- | -- | -- |
| 04/08/2019 04/08/19 | Pending | -- | -- | -- |
| 02/20/2019 02/20/19 | For Sale | $315,000 | +166.9% | $212 / Sq Ft |
| 05/21/2012 05/21/12 | Sold | -- | -- | -- |
| 04/17/2012 04/17/12 | Pending | -- | -- | -- |
| 08/29/2011 08/29/11 | For Sale | $118,000 | -- | $116 / Sq Ft |
Tax History Compared to Growth
Tax History
| Year | Tax Paid | Tax Assessment Tax Assessment Total Assessment is a certain percentage of the fair market value that is determined by local assessors to be the total taxable value of land and additions on the property. | Land | Improvement |
|---|---|---|---|---|
| 2024 | $5,702 | $48,300 | $14,749 | $33,551 |
| 2023 | $5,992 | $50,347 | $14,050 | $36,297 |
| 2022 | $5,163 | $43,068 | $12,218 | $30,850 |
| 2021 | $5,163 | $37,272 | $11,107 | $26,165 |
| 2020 | $4,458 | $34,672 | $10,100 | $24,572 |
| 2019 | $2,826 | $20,827 | $8,417 | $12,410 |
| 2018 | $2,208 | $16,318 | $7,316 | $9,002 |
| 2017 | $1,989 | $14,409 | $6,098 | $8,311 |
| 2016 | $1,898 | $13,478 | $4,881 | $8,597 |
| 2015 | $1,858 | $13,398 | $4,881 | $8,517 |
| 2013 | -- | $13,018 | $4,647 | $8,371 |
Agents Affiliated with this Home
-
Earvin Ray

Seller's Agent in 2023
Earvin Ray
Compass Realty Group
(913) 449-2555
34 in this area
639 Total Sales
-
N
Buyer's Agent in 2023
Nicole Thomas
BHG Kansas City Homes
(913) 661-8500
-
Kristin Malfer

Seller's Agent in 2019
Kristin Malfer
Compass Realty Group
(913) 800-1812
42 in this area
813 Total Sales
-
Stacy Anderson

Seller Co-Listing Agent in 2019
Stacy Anderson
ReeceNichols - Leawood
(913) 515-3005
6 in this area
99 Total Sales
-
Renee Priemer

Buyer's Agent in 2019
Renee Priemer
RE/MAX Heritage
(816) 550-9143
2 in this area
69 Total Sales
-
J
Seller's Agent in 2012
Jenny Deluna
Platinum Realty LLC
Map
Source: Heartland MLS
MLS Number: 2148833
APN: OP25000012-0009
- 2101 Somerset Dr
- 2015 Somerset Dr
- 7958 High Dr
- 2618 Somerset Dr
- 7824 Terrace St
- 7648 Rainbow Dr
- 8020 Meadow Ln
- 8025 Manor Rd
- 8005 Ensley Ln
- 1209 W 79th St
- 2701 W 75th Place
- 7628 Norwood St
- 7511 Rainbow Dr
- 8025 Ensley Ln
- 8120 Lee Blvd
- 7635 Fairway St
- 8137 Ward Pkwy
- 1201 W 76th St
- 7446 Booth St
- 8116 Mercier St
