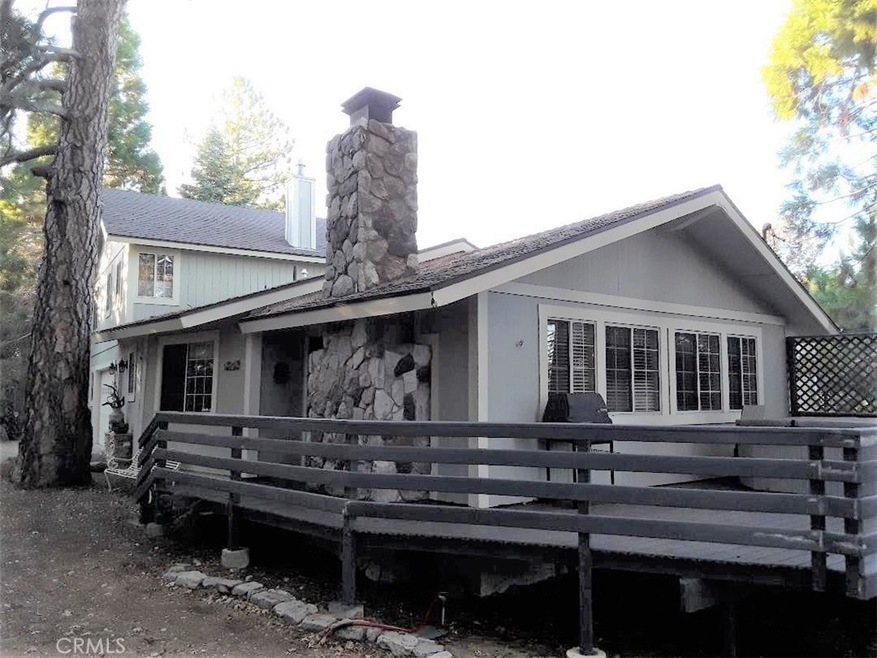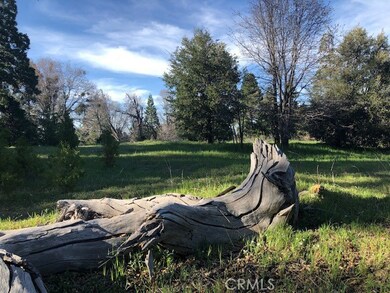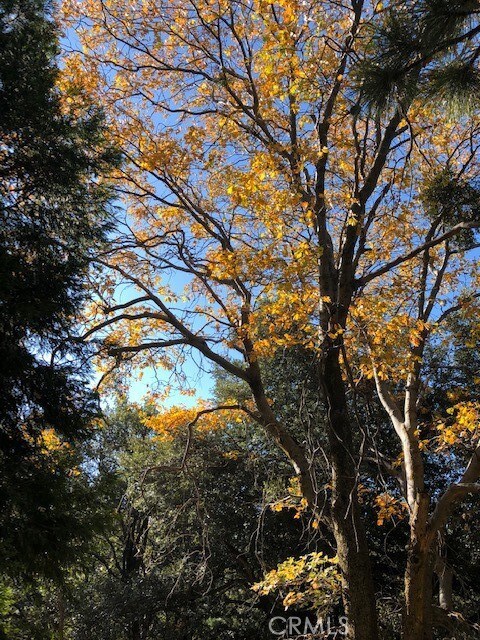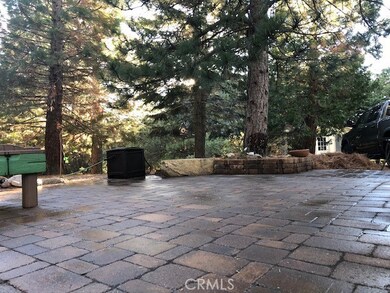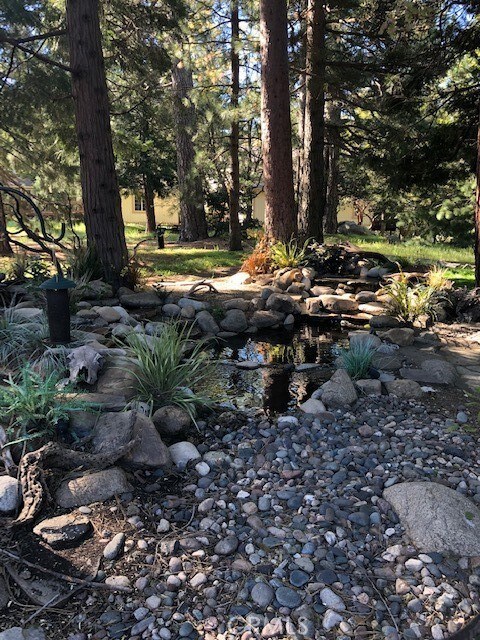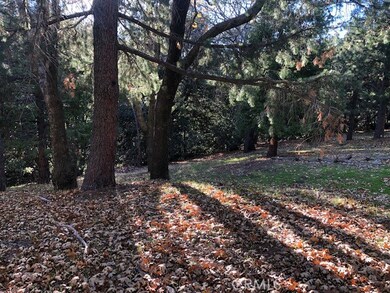
22370 Mojave River Rd Crestline, CA 92322
Estimated Value: $467,000 - $565,000
Highlights
- Spa
- Primary Bedroom Suite
- 0.75 Acre Lot
- Home fronts a pond
- View of Trees or Woods
- Near a National Forest
About This Home
As of January 2022Country living at it's finest! Nature, trees and wildlife in a park like setting on over three quarters of an acre in Cedar Pines Park. Enjoy the wildlife that regularly visit the nature pond. This 3 bedroom, 2 bath home comes with a separate office and sitting area outside the master bedroom. In the master you will find a gas fireplace and large jacuzzi tub in the master bath. In the kitchen granite counter tops with a walk-in pantry accentuate the custom ceramic tile flooring.
Attached is 2 car garage with plenty of outdoor parking for an rv or trailer or any large sized vehicle. Storage sheds galore. Towards the front of the home you will find trex decking to enjoy the outdoor seasons.
Home Details
Home Type
- Single Family
Est. Annual Taxes
- $6,671
Year Built
- Built in 1965
Lot Details
- 0.75 Acre Lot
- Home fronts a pond
- Property fronts a county road
- Rural Setting
- Irregular Lot
- Density is up to 1 Unit/Acre
- 19-26,68-72
- Property is zoned CF/RS-14M
Parking
- 2 Car Direct Access Garage
- Parking Available
- Side Facing Garage
Home Design
- Composition Roof
- Asphalt
Interior Spaces
- 1,619 Sq Ft Home
- 1-Story Property
- Ceiling Fan
- Wood Burning Fireplace
- Gas Fireplace
- Double Pane Windows
- Living Room with Attached Deck
- Views of Woods
Kitchen
- Eat-In Galley Kitchen
- Gas Oven
- Propane Range
- Granite Countertops
- Ceramic Countertops
Flooring
- Carpet
- Tile
Bedrooms and Bathrooms
- 3 Bedrooms | 1 Main Level Bedroom
- Fireplace in Primary Bedroom
- Primary Bedroom Suite
- 2 Full Bathrooms
- Tile Bathroom Countertop
- Bathtub
- Spa Bath
- Separate Shower
Laundry
- Laundry Room
- Laundry in Kitchen
Outdoor Features
- Spa
- Wood patio
- Shed
Schools
- Rim Of The World High School
Utilities
- Central Heating and Cooling System
- Propane Water Heater
- Conventional Septic
- Sewer Not Available
Listing and Financial Details
- Legal Lot and Block 19 / G
- Tax Tract Number 1872
- Assessor Parcel Number 0343065620000
- $846 per year additional tax assessments
Community Details
Overview
- No Home Owners Association
- Near a National Forest
- Mountainous Community
Recreation
- Hiking Trails
Ownership History
Purchase Details
Home Financials for this Owner
Home Financials are based on the most recent Mortgage that was taken out on this home.Purchase Details
Home Financials for this Owner
Home Financials are based on the most recent Mortgage that was taken out on this home.Purchase Details
Purchase Details
Home Financials for this Owner
Home Financials are based on the most recent Mortgage that was taken out on this home.Similar Homes in the area
Home Values in the Area
Average Home Value in this Area
Purchase History
| Date | Buyer | Sale Price | Title Company |
|---|---|---|---|
| Stroschein Travis | $470,000 | Stewart Title Of California | |
| Maxwell Terry L | -- | Fidelity National Title | |
| Maxwell Terry L | -- | -- | |
| Maxwell Terry L | $100,000 | First American Title Insuran |
Mortgage History
| Date | Status | Borrower | Loan Amount |
|---|---|---|---|
| Open | Stroschein Travis | $16,935 | |
| Open | Stroschein Travis | $451,668 | |
| Previous Owner | Maxwell Terry L | $116,700 | |
| Previous Owner | Maxwell Lisa | $155,000 | |
| Previous Owner | Maxwell Terry L | $150,500 | |
| Previous Owner | Maxwell Terry L | $103,000 | |
| Previous Owner | Maxwell Terry L | $80,000 |
Property History
| Date | Event | Price | Change | Sq Ft Price |
|---|---|---|---|---|
| 01/03/2022 01/03/22 | Sold | $470,000 | 0.0% | $290 / Sq Ft |
| 11/22/2021 11/22/21 | Pending | -- | -- | -- |
| 11/21/2021 11/21/21 | Off Market | $470,000 | -- | -- |
| 11/19/2021 11/19/21 | For Sale | $449,000 | -- | $277 / Sq Ft |
Tax History Compared to Growth
Tax History
| Year | Tax Paid | Tax Assessment Tax Assessment Total Assessment is a certain percentage of the fair market value that is determined by local assessors to be the total taxable value of land and additions on the property. | Land | Improvement |
|---|---|---|---|---|
| 2024 | $6,671 | $480,665 | $62,424 | $418,241 |
| 2023 | $5,904 | $471,240 | $61,200 | $410,040 |
| 2022 | $3,473 | $272,921 | $75,896 | $197,025 |
| 2021 | $3,430 | $267,570 | $74,408 | $193,162 |
| 2020 | $3,424 | $264,826 | $73,645 | $191,181 |
| 2019 | $3,340 | $259,633 | $72,201 | $187,432 |
| 2018 | $3,039 | $254,542 | $70,785 | $183,757 |
| 2017 | $2,982 | $249,551 | $69,397 | $180,154 |
| 2016 | $2,889 | $244,658 | $68,036 | $176,622 |
| 2015 | $2,855 | $240,983 | $67,014 | $173,969 |
| 2014 | $2,710 | $227,700 | $34,500 | $193,200 |
Agents Affiliated with this Home
-
Charles Abajian
C
Seller's Agent in 2022
Charles Abajian
SUCCESS REAL ESTATE
(909) 518-0389
7 in this area
20 Total Sales
-
Serena Dobbie

Buyer's Agent in 2022
Serena Dobbie
MAINSTREET REALTORS
(909) 229-6691
1 in this area
55 Total Sales
Map
Source: California Regional Multiple Listing Service (CRMLS)
MLS Number: EV21248179
APN: 0343-065-62
- 22396 Mojave River Rd
- 0 Mojave River Rd Unit HD25077024
- 0 Mojave River Rd Unit HD25031797
- 0 Mojave River Rd Unit HD24247115
- 0 Mojave River Rd Unit IG24235169
- 0 Mojave River Rd Unit IG24228222
- 0 Mojave River Rd Unit SR24124372
- 0 Mojave River Rd Unit EV24123386
- 0 Mojave River Rd Unit EV24012982
- 59 Mojave River Rd
- 722 Mojave River Rd
- 0 Mojave River Rd Unit 28 240024991
- 0 Mojave River Rd Unit 27 240024990
- 528 Mojave River Rd
- 22494 Mojave River Rd
- 0 El Valle Rd Unit CV19051074
- 0 El Valle Rd Unit CV19051065
- 0 El Valle Rd Unit HD25068487
- 47 El Valle Rd
- 20 Burnt Mill Canyon Rd
- 22370 Mojave River Rd
- 22376 Mojave River Rd
- 22378 Mojave River Rd
- 22384 Mojave River Rd
- 22365 Mojave River Rd
- 22379 Mojave River Rd
- 22379 Mojave River Rd
- 22354 Mojave River Rd
- 22378 Mojave River Rd
- 22389 Mojave River Rd
- 22389 Mojave River Rd
- 22393 Mojave River Rd
- 22393 Mojave River Rd
- 22443 Mojave River Rd
- 550 Coyote Trail
- 633 Romnah Rd
- 570 Kissing Rock Rd
- 22343 Mojave River Rd
- 22412 Mojave River Rd
- 22329 Mojave River Rd
