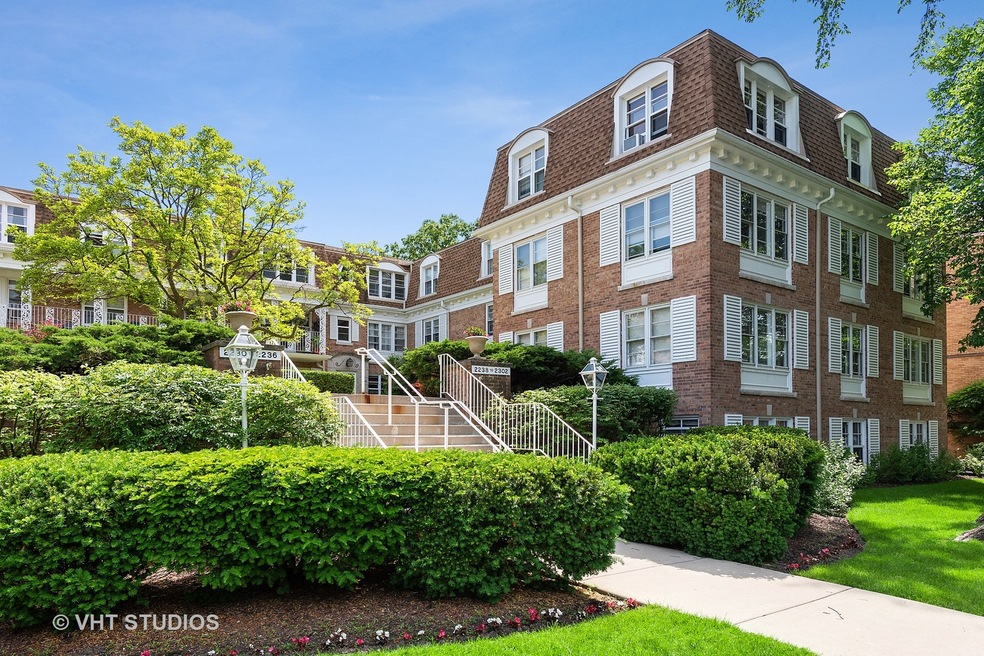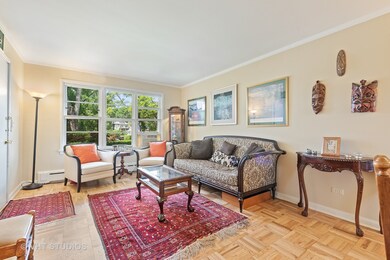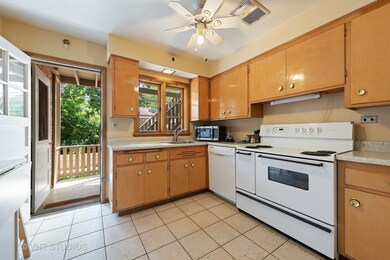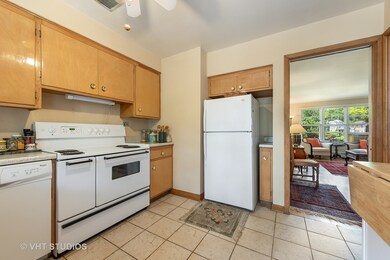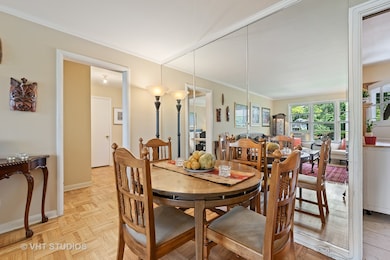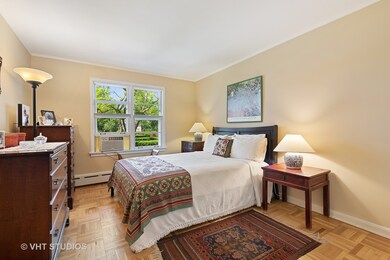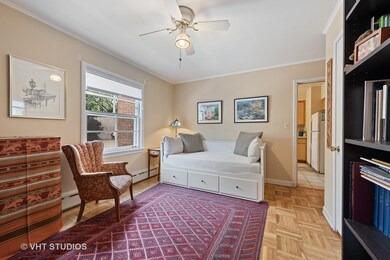
2238 Central St Unit 1 Evanston, IL 60201
Central Street NeighborhoodEstimated Value: $233,554 - $261,000
Highlights
- Wood Flooring
- Main Floor Bedroom
- Breakfast Bar
- Kingsley Elementary School Rated A-
- Attached Garage
- 2-minute walk to Ackerman Park
About This Home
As of August 2019Welcome Home! Affordable, CONVENIENT, and well maintained building with heated garage parking. On the ground level of the raised courtyard, this brick condo building can be your next home in a prime northwest Evanston location. Beautiful wood parquet floors beautifully refinished 5 years ago. A retro MCM kitchen will be your culinary playground! Two spacious bedrooms and well-designed living/dining area create a spacious, yet comfortable home. Onsite laundry & additional storage outside the unit. Heat included in assessment. Just 1 half block from the west end of the Central Street Shopping District with a wide array of specialty shops and eateries. public library and post office. One block to city park with tennis courts and play lot. Two major grocery stores in walking distance.Walk to Metra,walk or bus to the "L" or Evanston Hospital, Northwestern U, lakefront, or downtown Evanston with ease.Or drive your car to the Old Orchard ramp to I-94. The whole package! Schedule your visit
Last Agent to Sell the Property
Susan Ani
Baird & Warner Listed on: 06/28/2019
Property Details
Home Type
- Condominium
Est. Annual Taxes
- $3,867
Lot Details
- 0.52
HOA Fees
- $320 per month
Parking
- Attached Garage
- Heated Garage
- Garage Transmitter
- Garage Door Opener
- Off Alley Driveway
- Parking Included in Price
Home Design
- Brick Exterior Construction
Interior Spaces
- Storage
- Wood Flooring
Kitchen
- Breakfast Bar
- Oven or Range
- Dishwasher
Bedrooms and Bathrooms
- Main Floor Bedroom
- Bathroom on Main Level
Utilities
- Two Cooling Systems Mounted To A Wall/Window
- Hot Water Heating System
Additional Features
- North or South Exposure
- Southern Exposure
- Property is near a bus stop
Listing and Financial Details
- Senior Tax Exemptions
- Homeowner Tax Exemptions
Community Details
Amenities
- Common Area
Pet Policy
- Pets Allowed
Ownership History
Purchase Details
Home Financials for this Owner
Home Financials are based on the most recent Mortgage that was taken out on this home.Purchase Details
Home Financials for this Owner
Home Financials are based on the most recent Mortgage that was taken out on this home.Purchase Details
Home Financials for this Owner
Home Financials are based on the most recent Mortgage that was taken out on this home.Purchase Details
Similar Homes in Evanston, IL
Home Values in the Area
Average Home Value in this Area
Purchase History
| Date | Buyer | Sale Price | Title Company |
|---|---|---|---|
| Daly Cormac E | $170,000 | Baird & Warner Ttl Svcs Inc | |
| Melville Ann N | $127,500 | Multiple | |
| Strouse Joan R | $161,000 | Centennial Title Incorporate | |
| Palmer Edward Briton | $109,000 | Chicago Title Insurance Co |
Mortgage History
| Date | Status | Borrower | Loan Amount |
|---|---|---|---|
| Open | Daly Cormac E | $127,500 | |
| Previous Owner | Melville Ann N | $7,500 | |
| Previous Owner | Melville Ann N | $118,125 | |
| Previous Owner | Strouse Joan R | $100,000 |
Property History
| Date | Event | Price | Change | Sq Ft Price |
|---|---|---|---|---|
| 08/12/2019 08/12/19 | Sold | $170,000 | -3.4% | $170 / Sq Ft |
| 07/05/2019 07/05/19 | Pending | -- | -- | -- |
| 06/28/2019 06/28/19 | For Sale | $176,000 | +38.0% | $176 / Sq Ft |
| 12/04/2014 12/04/14 | Sold | $127,500 | -1.9% | $128 / Sq Ft |
| 10/21/2014 10/21/14 | Pending | -- | -- | -- |
| 10/14/2014 10/14/14 | For Sale | $130,000 | -- | $130 / Sq Ft |
Tax History Compared to Growth
Tax History
| Year | Tax Paid | Tax Assessment Tax Assessment Total Assessment is a certain percentage of the fair market value that is determined by local assessors to be the total taxable value of land and additions on the property. | Land | Improvement |
|---|---|---|---|---|
| 2024 | $3,867 | $15,974 | $1,833 | $14,141 |
| 2023 | $3,710 | $15,974 | $1,833 | $14,141 |
| 2022 | $3,710 | $15,974 | $1,833 | $14,141 |
| 2021 | $2,988 | $14,590 | $1,221 | $13,369 |
| 2020 | $2,358 | $14,590 | $1,221 | $13,369 |
| 2019 | $2,306 | $16,016 | $1,221 | $14,795 |
| 2018 | $1,797 | $12,743 | $1,018 | $11,725 |
| 2017 | $2,500 | $12,743 | $1,018 | $11,725 |
| 2016 | $2,593 | $12,743 | $1,018 | $11,725 |
| 2015 | $3,699 | $13,794 | $855 | $12,939 |
| 2014 | $2,981 | $13,794 | $855 | $12,939 |
| 2013 | $2,897 | $13,794 | $855 | $12,939 |
Agents Affiliated with this Home
-

Seller's Agent in 2019
Susan Ani
Baird & Warner
-
Emir Vulic

Buyer's Agent in 2019
Emir Vulic
Berkshire Hathaway HomeServices Chicago
(312) 731-3394
1 in this area
122 Total Sales
-

Seller's Agent in 2014
Cathy Kozlarek
Coldwell Banker Residential
Map
Source: Midwest Real Estate Data (MRED)
MLS Number: MRD10433674
APN: 10-12-101-035-1014
- 2228 Central St Unit 3
- 2026 Harrison St
- 2642 Prairie Ave Unit 2
- 2723 Prairie Ave
- 2751 Prairie Ave
- 2457 Prairie Ave Unit 3C
- 2717 Harrison St
- 2713 Central St Unit 1W
- 2635 Poplar Ave
- 2618 Isabella St
- 1915 Grant St
- 100 13th St
- 2760 Broadway Ave
- 2715 Reese Ave
- 2749 Reese Ave
- 2906 Lincoln St
- 2741 Eastwood Ave
- 1325 Maple Ave
- 1123 Linden Ave
- 2500 Simpson St
- 2236 Central St Unit 2
- 2300 Central St Unit 23002
- 2300 Central St Unit 23001
- 2300 Central St Unit 23003
- 2238 Central St Unit 22382
- 2238 Central St Unit 22383
- 2236 Central St Unit 22361
- 2236 Central St Unit 22362
- 2236 Central St Unit 22363
- 2238 Central St Unit 22381
- 2238 Central St Unit 2
- 2300 Central St Unit 3
- 2238 Central St Unit 3
- 2300 Central St Unit 1
- 2236 Central St Unit 1
- 2238 Central St Unit 1
- 2300 Central St Unit 2S
- 2230 Central St Unit 22302
- 2230 Central St Unit 22303
- 2230 Central St Unit 22301
