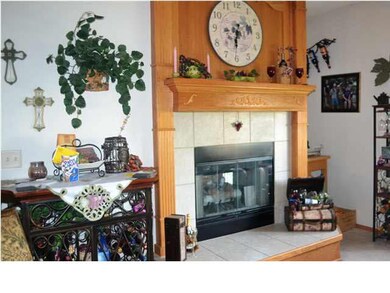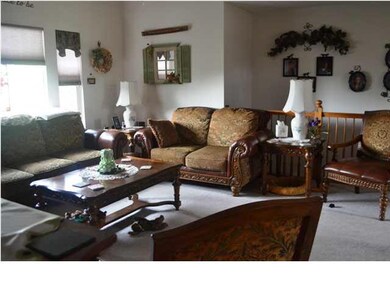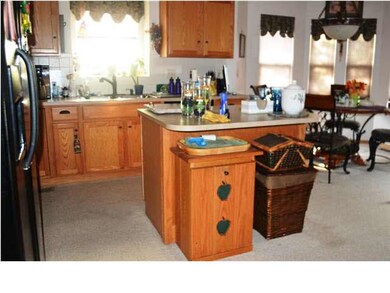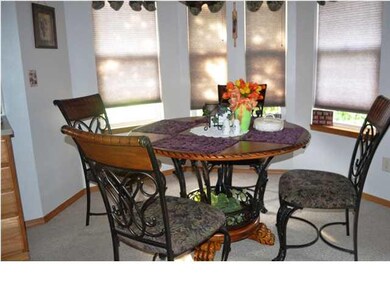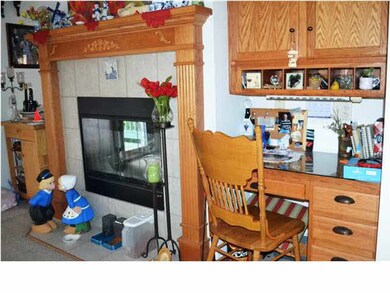
2238 Eastridge Ct Goddard, KS 67052
Estimated Value: $337,499 - $356,000
Highlights
- Community Lake
- Fireplace in Kitchen
- Ranch Style House
- Explorer Elementary School Rated A-
- Deck
- Game Room
About This Home
As of May 2015Well maintained 4br, 3ba home nestled on a cul-de-sac lot in Goddard's St. Andrews Addition. The open kitchen boasts many cabinets and counter space with island, and built-in desk. Choice of dining in kitchen/dining combo or formal dining room. Two-way gas burning fireplace provides cozy atmosphere that carries onto the Open living room. Spacious Master bedroom with walk-in closet, whirlpool bath, separate shower & dual vanity sinks. Finished view out basement with family room plus game room, full bath, and fourth bedroom that includes oversized room that can be used as a large walk-in closet, or office. Additional features include water softener, water purification system. Wonderfully landscaped fenced backyard with deck includes irrigation well/pump & sprinkler system & highlighted with Green house perfect for the Green Thumb in your family.
Last Agent to Sell the Property
Nikkel and Associates License #00049690 Listed on: 08/11/2014
Home Details
Home Type
- Single Family
Est. Annual Taxes
- $2,922
Year Built
- Built in 2003
Lot Details
- 9,002 Sq Ft Lot
- Cul-De-Sac
- Fenced
- Sprinkler System
HOA Fees
- $15 Monthly HOA Fees
Home Design
- Ranch Style House
- Frame Construction
- Composition Roof
Interior Spaces
- Built-In Desk
- Ceiling Fan
- Two Way Fireplace
- Family Room with Fireplace
- Formal Dining Room
- Game Room
Kitchen
- Oven or Range
- Range Hood
- Microwave
- Dishwasher
- Kitchen Island
- Disposal
- Fireplace in Kitchen
Bedrooms and Bathrooms
- 4 Bedrooms
- Walk-In Closet
- 3 Full Bathrooms
- Separate Shower in Primary Bathroom
Laundry
- Laundry Room
- Laundry on main level
Finished Basement
- Basement Fills Entire Space Under The House
- Bedroom in Basement
- Finished Basement Bathroom
- Basement Storage
Home Security
- Storm Windows
- Storm Doors
Parking
- 2 Car Attached Garage
- Garage Door Opener
Outdoor Features
- Deck
- Patio
Schools
- Goddard Elementary And Middle School
- Robert Goddard High School
Utilities
- Forced Air Heating and Cooling System
- Heating System Uses Gas
- Water Purifier
- Water Softener is Owned
Community Details
- St Andrews Place Subdivision
- Community Lake
Listing and Financial Details
- Assessor Parcel Number 20173-148-28-0-23-01-039.00
Similar Homes in Goddard, KS
Home Values in the Area
Average Home Value in this Area
Mortgage History
| Date | Status | Borrower | Loan Amount |
|---|---|---|---|
| Closed | Ivy Robert G | $37,263 |
Property History
| Date | Event | Price | Change | Sq Ft Price |
|---|---|---|---|---|
| 05/01/2015 05/01/15 | Sold | -- | -- | -- |
| 03/31/2015 03/31/15 | Pending | -- | -- | -- |
| 08/11/2014 08/11/14 | For Sale | $200,000 | -- | $65 / Sq Ft |
Tax History Compared to Growth
Tax History
| Year | Tax Paid | Tax Assessment Tax Assessment Total Assessment is a certain percentage of the fair market value that is determined by local assessors to be the total taxable value of land and additions on the property. | Land | Improvement |
|---|---|---|---|---|
| 2023 | $4,693 | $31,775 | $6,038 | $25,737 |
| 2022 | $3,748 | $28,371 | $5,693 | $22,678 |
| 2021 | $3,613 | $26,761 | $3,393 | $23,368 |
| 2020 | $3,450 | $25,243 | $3,393 | $21,850 |
| 2019 | $3,303 | $24,036 | $3,738 | $20,298 |
| 2018 | $3,255 | $23,334 | $3,657 | $19,677 |
| 2017 | $3,007 | $0 | $0 | $0 |
| 2016 | $2,866 | $0 | $0 | $0 |
| 2015 | $3,557 | $0 | $0 | $0 |
| 2014 | $3,630 | $0 | $0 | $0 |
Agents Affiliated with this Home
-
Jamey Blubaugh

Seller's Agent in 2015
Jamey Blubaugh
Nikkel and Associates
(316) 650-4583
2 in this area
44 Total Sales
-
Shonda Curtis

Buyer's Agent in 2015
Shonda Curtis
Bricktown ICT Realty
(316) 761-1960
1 in this area
94 Total Sales
Map
Source: South Central Kansas MLS
MLS Number: 371856
APN: 148-28-0-23-01-039.00
- 2201 E Spring Hill Dr
- 2332 E Spring Hill Ct
- 2314 E Spring Hill Ct
- 2358 E Spring Hill Ct
- 2356 E Spring Hill Ct
- 1946 N Mcrae Dr
- 113 N Ciderbluff Ct
- 1901 N Mcrae Dr
- 2557 Saint Andrew Ct
- 2316 E Dory St
- 2408 E Dory St
- 2201 E Sunset St
- 2316 S Spring Hill Ct
- 2314 S Spring Hill Ct
- 2326 S Spring Hill Ct
- 2356 S Spring Hill Ct
- 2449 E Dory Ct
- 1725 E Winterset Cir
- 1622 S Dove Place
- 1626 S Dove Place
- 2238 Eastridge Ct
- 2242 Eastridge Ct
- 2234 Eastridge Ct
- 2117 E Spring Hill Dr
- 2302 Eastridge Ct
- 2230 Eastridge Ct
- 2113 E Spring Hill Dr
- 776 E Sunset Cir
- 761 E Sunset Cir
- 780 E Sunset Cir
- 772 E Sunset Cir
- 2218 Eastridge Ct
- 2109 E Spring Hill Dr
- 2222 Eastridge Ct
- 2226 Eastridge Ct
- 2209 E Spring Hill Dr
- 2306 Eastridge Ct
- 2105 E Spring Hill Dr
- 2126 Saint Andrew Ct
- 2130 Saint Andrew Ct

