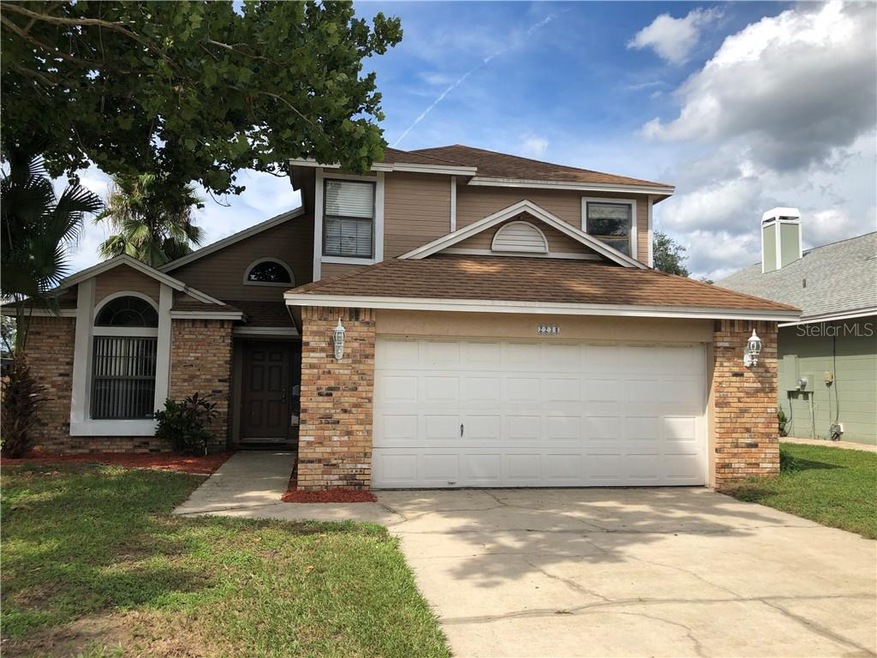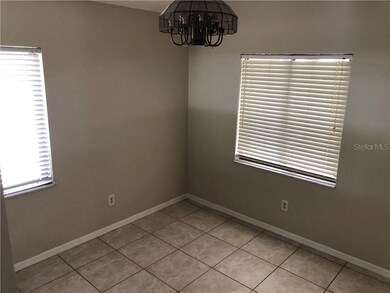
2238 Grasmere Dr Apopka, FL 32703
Highlights
- High Ceiling
- Tile Flooring
- West Facing Home
- 2 Car Attached Garage
- Central Heating and Cooling System
About This Home
As of October 2019NOW ACCEPTING FHA FINANCING!!! Brand New A/C and Appliances being installed prior to closing! WELCOME HOME! Located on a quiet Culdesac, in a great neighborhood, this home has been updated and ready for a new family. Downstairs Master Bedroom and bonus loft room upstairs. Fresh Deck with a tiki bar in the back are great for entertaining and best of all, NO REAR NEIGHBORS! Open Floor Plan with high ceilings and a wood burning fireplace add to the charm. Super Low price! Come see today before it's too late!!
Last Agent to Sell the Property
Josh Swanson
License #3276339 Listed on: 06/14/2019
Home Details
Home Type
- Single Family
Est. Annual Taxes
- $2,726
Year Built
- Built in 1988
Lot Details
- 5,460 Sq Ft Lot
- West Facing Home
- Property is zoned R-3
HOA Fees
- $29 Monthly HOA Fees
Parking
- 2 Car Attached Garage
Home Design
- Bi-Level Home
- Fixer Upper
- Slab Foundation
- Shingle Roof
- Block Exterior
Interior Spaces
- 1,688 Sq Ft Home
- High Ceiling
Flooring
- Carpet
- Tile
Bedrooms and Bathrooms
- 3 Bedrooms
Schools
- Lakeville Elementary School
- Piedmont Lakes Middle School
- Wekiva High School
Utilities
- Central Heating and Cooling System
Community Details
- Sentry Management Association, Phone Number (800) 932-6636
- Visit Association Website
- Piedmont Park Subdivision
Listing and Financial Details
- Down Payment Assistance Available
- Visit Down Payment Resource Website
- Legal Lot and Block 130 / 1
- Assessor Parcel Number 24-21-28-6907-01-300
Ownership History
Purchase Details
Home Financials for this Owner
Home Financials are based on the most recent Mortgage that was taken out on this home.Purchase Details
Home Financials for this Owner
Home Financials are based on the most recent Mortgage that was taken out on this home.Purchase Details
Home Financials for this Owner
Home Financials are based on the most recent Mortgage that was taken out on this home.Purchase Details
Purchase Details
Home Financials for this Owner
Home Financials are based on the most recent Mortgage that was taken out on this home.Purchase Details
Home Financials for this Owner
Home Financials are based on the most recent Mortgage that was taken out on this home.Purchase Details
Home Financials for this Owner
Home Financials are based on the most recent Mortgage that was taken out on this home.Similar Homes in Apopka, FL
Home Values in the Area
Average Home Value in this Area
Purchase History
| Date | Type | Sale Price | Title Company |
|---|---|---|---|
| Warranty Deed | $235,000 | Title Professionals Of Ctrl | |
| Warranty Deed | $175,000 | Title Professionals Of Ctrl | |
| Special Warranty Deed | $157,000 | Attorney | |
| Trustee Deed | -- | None Available | |
| Warranty Deed | $249,900 | Greater Florida Title Co | |
| Warranty Deed | $145,000 | Commerce Title Company | |
| Warranty Deed | $99,000 | -- |
Mortgage History
| Date | Status | Loan Amount | Loan Type |
|---|---|---|---|
| Open | $177,000 | New Conventional | |
| Previous Owner | $176,250 | Purchase Money Mortgage | |
| Previous Owner | $167,800 | Construction | |
| Previous Owner | $154,151 | FHA | |
| Previous Owner | $237,400 | Purchase Money Mortgage | |
| Previous Owner | $31,422 | Credit Line Revolving | |
| Previous Owner | $143,863 | FHA | |
| Previous Owner | $22,421 | New Conventional | |
| Previous Owner | $15,600 | Credit Line Revolving | |
| Previous Owner | $98,190 | FHA |
Property History
| Date | Event | Price | Change | Sq Ft Price |
|---|---|---|---|---|
| 04/02/2020 04/02/20 | Off Market | $1,550 | -- | -- |
| 01/03/2020 01/03/20 | Rented | $1,550 | 0.0% | -- |
| 12/19/2019 12/19/19 | Under Contract | -- | -- | -- |
| 11/24/2019 11/24/19 | For Rent | $1,550 | 0.0% | -- |
| 11/12/2019 11/12/19 | Under Contract | -- | -- | -- |
| 11/08/2019 11/08/19 | Price Changed | $1,550 | -3.1% | $1 / Sq Ft |
| 10/16/2019 10/16/19 | For Rent | $1,600 | 0.0% | -- |
| 10/01/2019 10/01/19 | Sold | $235,000 | 0.0% | $139 / Sq Ft |
| 08/29/2019 08/29/19 | Pending | -- | -- | -- |
| 07/31/2019 07/31/19 | For Sale | $235,000 | 0.0% | $139 / Sq Ft |
| 07/29/2019 07/29/19 | Off Market | $235,000 | -- | -- |
| 07/25/2019 07/25/19 | For Sale | $235,000 | 0.0% | $139 / Sq Ft |
| 07/15/2019 07/15/19 | Off Market | $235,000 | -- | -- |
| 06/19/2019 06/19/19 | Pending | -- | -- | -- |
| 06/14/2019 06/14/19 | For Sale | $189,900 | -- | $113 / Sq Ft |
Tax History Compared to Growth
Tax History
| Year | Tax Paid | Tax Assessment Tax Assessment Total Assessment is a certain percentage of the fair market value that is determined by local assessors to be the total taxable value of land and additions on the property. | Land | Improvement |
|---|---|---|---|---|
| 2025 | $4,604 | $292,274 | -- | -- |
| 2024 | $4,122 | $292,274 | -- | -- |
| 2023 | $4,122 | $289,826 | $100,000 | $189,826 |
| 2022 | $3,718 | $260,202 | $100,000 | $160,202 |
| 2021 | $3,198 | $198,876 | $70,000 | $128,876 |
| 2020 | $2,856 | $182,284 | $55,000 | $127,284 |
| 2019 | $2,942 | $186,041 | $42,000 | $144,041 |
| 2018 | $2,726 | $171,116 | $36,000 | $135,116 |
| 2017 | $2,519 | $161,662 | $30,000 | $131,662 |
| 2016 | $2,289 | $139,928 | $20,000 | $119,928 |
| 2015 | $2,096 | $129,555 | $18,000 | $111,555 |
| 2014 | $1,867 | $109,212 | $18,000 | $91,212 |
Agents Affiliated with this Home
-
Kenneth Lindsay
K
Seller's Agent in 2020
Kenneth Lindsay
CFL REALTY LLC
(407) 625-3438
4 in this area
24 Total Sales
-
Betty Johnson
B
Buyer's Agent in 2020
Betty Johnson
FLORIDA REALTY INVESTMENTS
(407) 733-6216
1 Total Sale
-

Seller's Agent in 2019
Josh Swanson
-
Kris Julian

Buyer's Agent in 2019
Kris Julian
UNITED REAL ESTATE PREFERRED
(407) 243-8840
1 in this area
39 Total Sales
Map
Source: Stellar MLS
MLS Number: O5791916
APN: 24-2128-6907-01-300
- 0 N Hiawassee Unit MFRS5127288
- 0 N Hiawassee Unit MFRO6211843
- 0 N Hiawassee Unit O6009232
- 1821 Concord Dr
- 834 S Orange Blossom Trail
- 2610 Cloudcroft Dr
- 1452 S Lake Pleasant Rd
- 1507 Wheeler Rd
- 1317 Ravida Woods Dr
- 1214 Lake Piedmont Cir
- 2259 Hiawassee Rd
- 1624 Valmont Ln
- 2643 Haven Dr
- 1697 Atlantis Dr
- 2021 Wildfire Ct
- 910 S Lake Pleasant Rd
- 6198 Linneal Beach Dr
- 1345 Tindaro Dr
- 2421 Deermeadow Dr
- 2051 Pernod Ct






