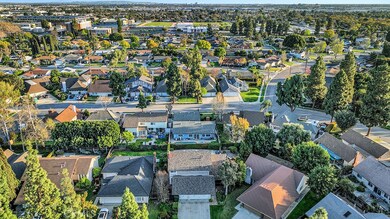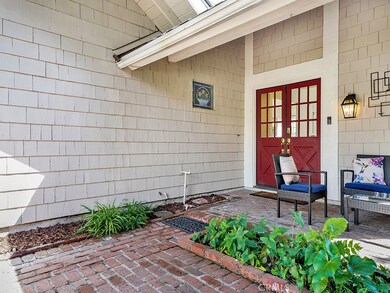
2238 Meadow Ln Fullerton, CA 92831
Raymond Hills NeighborhoodHighlights
- Private Pool
- Primary Bedroom Suite
- Fireplace in Primary Bedroom
- Acacia Elementary School Rated A
- Updated Kitchen
- Traditional Architecture
About This Home
As of May 2023Welcome to 2238 Meadow Lane, Fullerton’s newest and most enviable address for those who seek a tastefully updated four-bedroom home Located in a cul-de-sac, this home is within proximity to the award-winning Troy High School. Complete with an attached three-car garage and a large backyard with a pool, you won’t need to search any further for your family home! This home features an open-concept kitchen updated to accommodate today's modern family with quartz countertops and a large island. You will also enjoy vaulted ceilings, two living areas, and stylish vinyl plank flooring on the main level. Upon entering the second level, you will find all four bedrooms, a trending black and white bathroom, and a primary suite complete with a fireplace, updated bathroom, and a walk-in closet. Assigned to top-rated schools and a location you won't want to pass up.
Home Details
Home Type
- Single Family
Est. Annual Taxes
- $15,079
Year Built
- Built in 1972 | Remodeled
Lot Details
- 6,900 Sq Ft Lot
- Cul-De-Sac
- Wood Fence
- New Fence
- Sprinkler System
Parking
- 3 Car Direct Access Garage
- Parking Available
- Front Facing Garage
- Two Garage Doors
- Garage Door Opener
- Driveway
Home Design
- Traditional Architecture
- Slab Foundation
- Fire Rated Drywall
- Shingle Roof
- Composition Roof
- Stucco
Interior Spaces
- 2,366 Sq Ft Home
- 2-Story Property
- Built-In Features
- High Ceiling
- Ceiling Fan
- Plantation Shutters
- Drapes & Rods
- Window Screens
- Double Door Entry
- Sliding Doors
- Family Room Off Kitchen
- Living Room with Fireplace
- Neighborhood Views
Kitchen
- Updated Kitchen
- Eat-In Kitchen
- Breakfast Bar
- Gas Range
- Range Hood
- Microwave
- Water Line To Refrigerator
- Dishwasher
- Kitchen Island
- Quartz Countertops
- Self-Closing Drawers and Cabinet Doors
- Disposal
Flooring
- Carpet
- Tile
- Vinyl
Bedrooms and Bathrooms
- 4 Bedrooms
- Fireplace in Primary Bedroom
- All Upper Level Bedrooms
- Primary Bedroom Suite
- Walk-In Closet
- Upgraded Bathroom
- Stone Bathroom Countertops
- Dual Vanity Sinks in Primary Bathroom
- Bathtub with Shower
- Separate Shower
- Exhaust Fan In Bathroom
Laundry
- Laundry Room
- Washer and Gas Dryer Hookup
Home Security
- Carbon Monoxide Detectors
- Fire and Smoke Detector
Outdoor Features
- Private Pool
- Patio
- Exterior Lighting
- Rain Gutters
- Front Porch
Schools
- Acacia Elementary School
- Ladera Vista Middle School
- Troy High School
Utilities
- Forced Air Heating and Cooling System
- Vented Exhaust Fan
- Natural Gas Connected
- Water Heater
Community Details
- No Home Owners Association
- Fullerton Creek Homes Subdivision
Listing and Financial Details
- Tax Lot 30
- Tax Tract Number 7140
- Assessor Parcel Number 28307224
- $368 per year additional tax assessments
Ownership History
Purchase Details
Home Financials for this Owner
Home Financials are based on the most recent Mortgage that was taken out on this home.Purchase Details
Home Financials for this Owner
Home Financials are based on the most recent Mortgage that was taken out on this home.Purchase Details
Similar Homes in Fullerton, CA
Home Values in the Area
Average Home Value in this Area
Purchase History
| Date | Type | Sale Price | Title Company |
|---|---|---|---|
| Grant Deed | $1,350,000 | Chicago Title | |
| Grant Deed | $850,000 | Chicago Title Company | |
| Grant Deed | -- | California Counties Title Co |
Mortgage History
| Date | Status | Loan Amount | Loan Type |
|---|---|---|---|
| Previous Owner | $726,750 | New Conventional | |
| Previous Owner | $270,246 | New Conventional | |
| Previous Owner | $159,554 | Credit Line Revolving | |
| Previous Owner | $270,246 | New Conventional | |
| Previous Owner | $110,000 | Credit Line Revolving | |
| Previous Owner | $170,000 | Unknown | |
| Previous Owner | $250,000 | Credit Line Revolving |
Property History
| Date | Event | Price | Change | Sq Ft Price |
|---|---|---|---|---|
| 05/10/2023 05/10/23 | Sold | $1,350,000 | +8.1% | $571 / Sq Ft |
| 04/07/2023 04/07/23 | For Sale | $1,249,000 | -7.5% | $528 / Sq Ft |
| 04/06/2023 04/06/23 | Pending | -- | -- | -- |
| 04/04/2023 04/04/23 | Off Market | $1,350,000 | -- | -- |
| 03/29/2023 03/29/23 | For Sale | $1,249,000 | +46.1% | $528 / Sq Ft |
| 08/14/2019 08/14/19 | Sold | $855,000 | -3.9% | $361 / Sq Ft |
| 07/13/2019 07/13/19 | Pending | -- | -- | -- |
| 07/03/2019 07/03/19 | Price Changed | $890,000 | -2.2% | $376 / Sq Ft |
| 06/27/2019 06/27/19 | Price Changed | $910,000 | -1.6% | $385 / Sq Ft |
| 06/20/2019 06/20/19 | Price Changed | $925,000 | -2.6% | $391 / Sq Ft |
| 05/10/2019 05/10/19 | For Sale | $950,000 | -- | $402 / Sq Ft |
Tax History Compared to Growth
Tax History
| Year | Tax Paid | Tax Assessment Tax Assessment Total Assessment is a certain percentage of the fair market value that is determined by local assessors to be the total taxable value of land and additions on the property. | Land | Improvement |
|---|---|---|---|---|
| 2024 | $15,079 | $1,377,000 | $1,163,765 | $213,235 |
| 2023 | $9,853 | $898,756 | $707,472 | $191,284 |
| 2022 | $9,792 | $881,134 | $693,600 | $187,534 |
| 2021 | $9,621 | $863,857 | $680,000 | $183,857 |
| 2020 | $9,569 | $855,000 | $673,028 | $181,972 |
| 2019 | $1,474 | $110,461 | $24,194 | $86,267 |
| 2018 | $1,451 | $108,296 | $23,720 | $84,576 |
| 2017 | $1,427 | $106,173 | $23,255 | $82,918 |
| 2016 | $1,398 | $104,092 | $22,799 | $81,293 |
| 2015 | $1,361 | $102,529 | $22,457 | $80,072 |
| 2014 | $1,323 | $100,521 | $22,017 | $78,504 |
Agents Affiliated with this Home
-
Cindi Karamzadeh

Seller's Agent in 2023
Cindi Karamzadeh
Compass
(949) 423-3893
1 in this area
33 Total Sales
-
Lisa Martin

Buyer's Agent in 2023
Lisa Martin
T.N.G. Real Estate Consultants
(714) 336-3621
1 in this area
21 Total Sales
-
Babette Carlson

Seller's Agent in 2019
Babette Carlson
Century 21 Discovery
(714) 626-2000
3 in this area
105 Total Sales
-
Corliss Martin
C
Seller Co-Listing Agent in 2019
Corliss Martin
Century 21 Discovery
(714) 797-6106
2 in this area
86 Total Sales
Map
Source: California Regional Multiple Listing Service (CRMLS)
MLS Number: OC23051651
APN: 283-072-24
- 2300 Virginia Rd
- 1826 Vista Del Oro
- 1901 Victoria Dr
- 1114 N Acacia Ave
- 2246 Vista Del Sol
- 1830 Ladera Vista Dr
- 1815 Ladera Vista Place
- 913 N Acacia Ave
- 2014 Associated Rd Unit 2
- 1625 Victoria Dr
- 720 Maertin Ln
- 621 N Mountain View Place
- 1227 Riedel Ave
- 2150 Hilltop Ct
- 1537 E Brookdale Place
- 1719 Central Ave
- 2625 Andover Ave
- 905 Oakdale Ave
- 2220 E Chapman Ave Unit 12
- 2220 E Chapman Ave Unit 51






