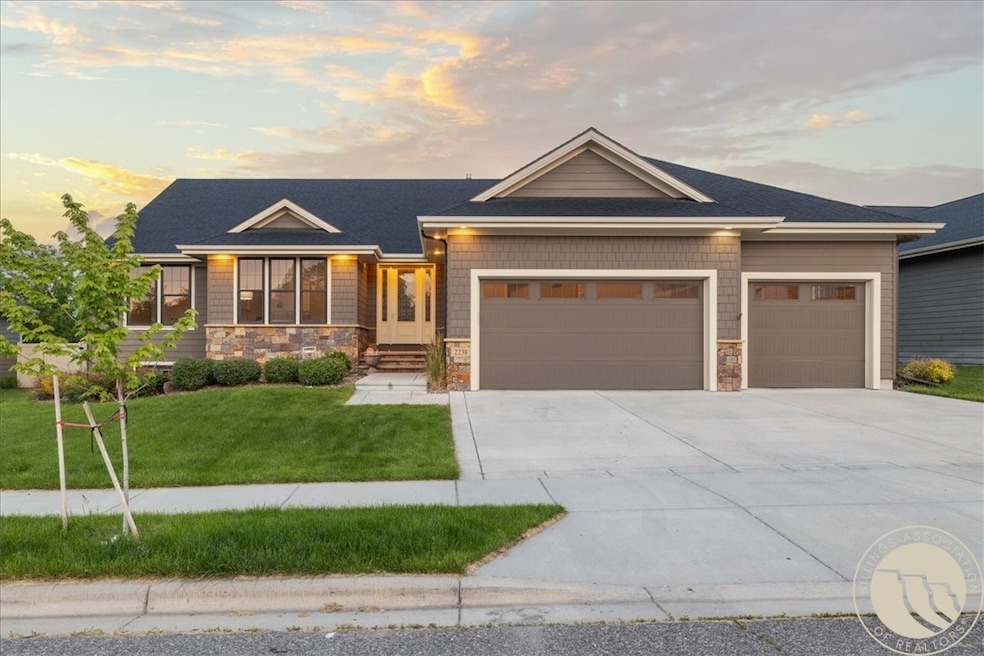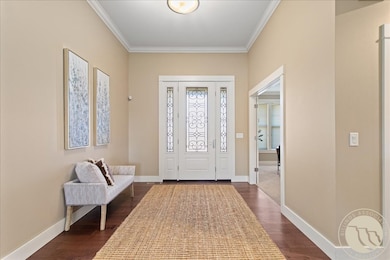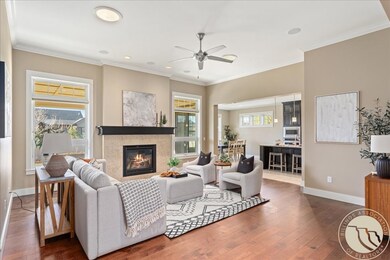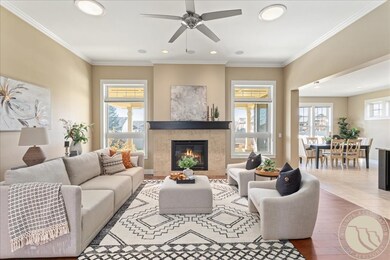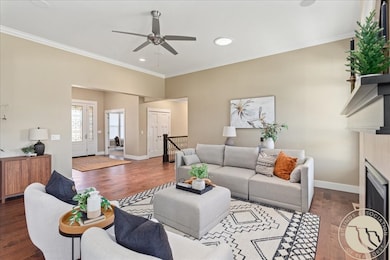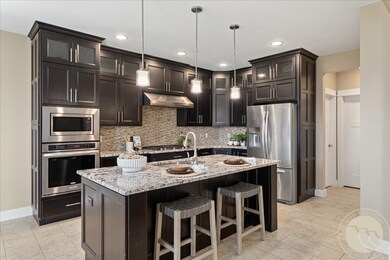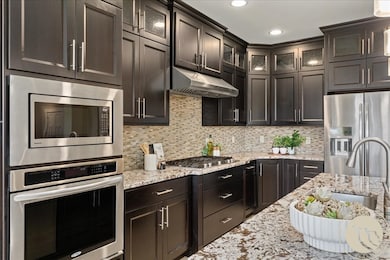2238 Pine Creek Trail Billings, MT 59106
West Shiloh NeighborhoodEstimated payment $4,758/month
Highlights
- Covered Patio or Porch
- 3 Car Attached Garage
- Crown Molding
- Walk-In Pantry
- Interior Lot
- 2-minute walk to Rimrock West Park
About This Home
Custom-built Helgeson home with 4,314 sq ft, 6 bedrooms, 3.5 baths, and a brand-new roof & gutters. Quality finishes throughout include hardwood floors, granite counters, soft-close cabinetry, gas cooktop with hood, tile backsplash, walk-in pantry, crown molding, 14’ ceilings, solar tube skylights, recessed lighting, and a gas fireplace with 5.1 surround sound. Newly finished theater room plus a lower-level family room plumbed for a wet bar. Spacious storage room with built-in shelving. Fully fenced yard with UGSP, raised garden beds, covered patio, outdoor speakers, gas lines for BBQ/fire pit, and a charming Hobbit playhouse. Heated 3-car garage with Flow Wall panels, concrete siding, 92% efficiency furnace, humidifier, and Vivint security system. Close to parks, schools, and west-end amenities. HOA covers boulevard and community grounds maintenance & care of the water-retention areas.
Listing Agent
Live Laugh Montana Real Estate License #RRE-BRO-LIC-118356 Listed on: 11/21/2025
Home Details
Home Type
- Single Family
Est. Annual Taxes
- $6,477
Year Built
- Built in 2014
Lot Details
- 0.27 Acre Lot
- Fenced
- Landscaped
- Interior Lot
- Sprinkler System
- Zoning described as Suburban Neighborhood Residential
HOA Fees
- $25 Monthly HOA Fees
Parking
- 3 Car Attached Garage
Home Design
- Shingle Roof
- Asphalt Roof
- Hardboard
Interior Spaces
- 4,314 Sq Ft Home
- 1-Story Property
- Crown Molding
- Recessed Lighting
- Gas Fireplace
- Basement Fills Entire Space Under The House
Kitchen
- Walk-In Pantry
- Oven
- Gas Range
- Microwave
- Dishwasher
Bedrooms and Bathrooms
- 6 Bedrooms | 3 Main Level Bedrooms
Outdoor Features
- Covered Patio or Porch
Schools
- Arrowhead Elementary School
- Ben Steele Middle School
- West High School
Utilities
- Cooling Available
- Forced Air Heating System
Community Details
- River Rock Estates 12 Subdivision
Listing and Financial Details
- Assessor Parcel Number A34576
Map
Home Values in the Area
Average Home Value in this Area
Tax History
| Year | Tax Paid | Tax Assessment Tax Assessment Total Assessment is a certain percentage of the fair market value that is determined by local assessors to be the total taxable value of land and additions on the property. | Land | Improvement |
|---|---|---|---|---|
| 2025 | $6,477 | $769,000 | $126,613 | $642,387 |
| 2024 | $6,477 | $687,100 | $115,958 | $571,142 |
| 2023 | $6,453 | $687,100 | $115,958 | $571,142 |
| 2022 | $5,185 | $549,100 | $0 | $0 |
| 2021 | $5,572 | $549,100 | $0 | $0 |
| 2020 | $5,846 | $553,100 | $0 | $0 |
| 2019 | $5,591 | $555,100 | $0 | $0 |
| 2018 | $5,604 | $546,600 | $0 | $0 |
| 2017 | $5,060 | $546,600 | $0 | $0 |
| 2016 | $5,028 | $508,000 | $0 | $0 |
| 2015 | $4,330 | $445,902 | $0 | $0 |
| 2014 | $830 | $38,918 | $0 | $0 |
Property History
| Date | Event | Price | List to Sale | Price per Sq Ft |
|---|---|---|---|---|
| 11/21/2025 11/21/25 | For Sale | $799,500 | -- | $185 / Sq Ft |
Purchase History
| Date | Type | Sale Price | Title Company |
|---|---|---|---|
| Quit Claim Deed | -- | First Montana Title Company | |
| Warranty Deed | -- | Stewart Title | |
| Warranty Deed | -- | None Available | |
| Warranty Deed | -- | None Available |
Mortgage History
| Date | Status | Loan Amount | Loan Type |
|---|---|---|---|
| Previous Owner | $488,000 | New Conventional | |
| Previous Owner | $488,712 | New Conventional |
Source: Billings Multiple Listing Service
MLS Number: 356653
APN: 03-1032-32-1-03-19-0000
- 4816 Silver Creek Trail
- 4902 Silver Creek Trail
- 2510 Silver Pine Ct
- 2514 Silver Pine Ct
- 2518 Silver Pine Ct
- 2516 Aspen Creek Trail
- 2529 Buffalo Ridge Trail
- 4911 Silver Creek Trail
- 2526 Buffalo Ridge Trail
- 2631 Country Ln
- 2213 Westfield Dr
- 5045 Audubon Way
- 5073 Audubon Way
- 4416 Pine Cove Rd
- 4044 Backwoods Dr
- 4984 Whisper Way Unit 5
- 4699 Palisades Park
- 1200 Bluegrass Dr W
- 2711 Tulane Dr
- 5212 Chapel Hill Dr
- 3635 Harvest Time Ln Unit 8-3682.1413615
- 3635 Harvest Time Ln Unit 8-3686.1413613
- 3635 Harvest Time Ln Unit 2014-3.1413105
- 3635 Harvest Time Ln Unit 2012-2.1413103
- 3635 Harvest Time Ln Unit 7-3674.1413617
- 3635 Harvest Time Ln Unit 2022-3.1413101
- 3635 Harvest Time Ln Unit 8-3680.1413616
- 3635 Harvest Time Ln Unit 2014-2.1413104
- 3635 Harvest Time Ln Unit 2012-3.1413102
- 3635 Harvest Time Ln Unit 8-3684.1413614
- 3635 Harvest Time Ln
- 1965 Home Valley Dr
- 115 Shiloh Rd
- 2323 32nd St W
- 4411 Dacha Dr
- 2002 Glendale Ln
- 4427 Altay Dr
- 485 S 44th St W
- 610 S 44th St W
- 610 S 44th St W
