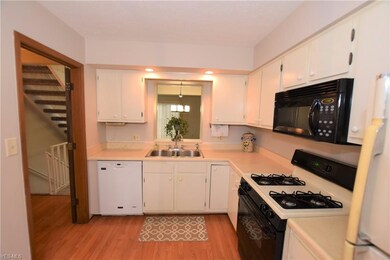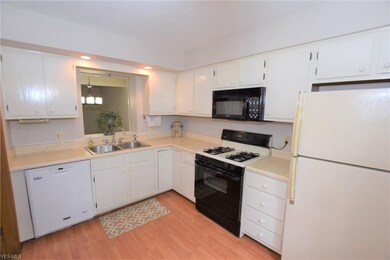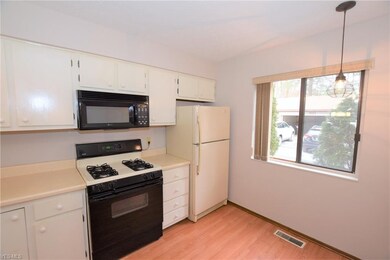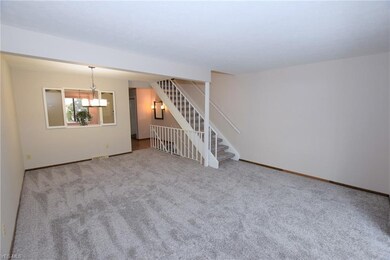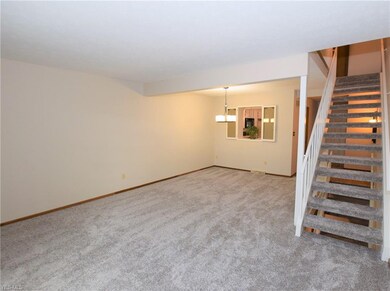Highlights
- 1 Fireplace
- Park
- Forced Air Heating and Cooling System
- 2 Car Detached Garage
About This Home
As of March 2020Welcome to 2238 Pine Top Court in Akron! This 2-bedroom, 2-bathroom condo has numerous lovely amenities and updates throughout. Updates include new paint and carpet (2020). The spacious kitchen has plentiful cabinet storage and counter space. Kitchen also has beautiful flooring and a window cut-out over the sink that overlooks the dining/living room areas. The living room is spacious and has sliding glass doors that lead to a balcony. Upstairs, you’ll find two bedrooms with ample closet space, as well as a full bathroom. The walk-out basement area is finished with a fireplace, a second full-bathroom, and laundry area. Doors lead to a partially covered, private patio. Condo comes with a two-car garage. The grounds have a large pavilion overlooking a small river. This condo has convenient access to highways, shopping areas, and numerous parks. No worries as this condo comes with America’s Preferred Home Warranty. Don’t let this opportunity pass you by!
Townhouse Details
Home Type
- Townhome
Est. Annual Taxes
- $1,861
Year Built
- Built in 1981
Lot Details
- 1,054 Sq Ft Lot
HOA Fees
- $124 Monthly HOA Fees
Home Design
- Asphalt Roof
- Vinyl Construction Material
Interior Spaces
- 1,056 Sq Ft Home
- 2-Story Property
- 1 Fireplace
- Dryer
Kitchen
- Built-In Oven
- Range
- Microwave
- Dishwasher
- Disposal
Bedrooms and Bathrooms
- 2 Bedrooms
Finished Basement
- Walk-Out Basement
- Basement Fills Entire Space Under The House
Parking
- 2 Car Detached Garage
- Garage Door Opener
Utilities
- Forced Air Heating and Cooling System
- Heating System Uses Gas
- Well
Listing and Financial Details
- Assessor Parcel Number 1908577
Community Details
Overview
- Association fees include insurance, exterior building, landscaping, recreation, reserve fund, snow removal, trash removal, water
- Tuscarawas Park Condo Community
Amenities
- Common Area
Recreation
- Park
Ownership History
Purchase Details
Home Financials for this Owner
Home Financials are based on the most recent Mortgage that was taken out on this home.Purchase Details
Purchase Details
Home Financials for this Owner
Home Financials are based on the most recent Mortgage that was taken out on this home.Purchase Details
Purchase Details
Map
Home Values in the Area
Average Home Value in this Area
Purchase History
| Date | Type | Sale Price | Title Company |
|---|---|---|---|
| Warranty Deed | $90,000 | First Security Title | |
| Interfamily Deed Transfer | -- | None Available | |
| Warranty Deed | $72,500 | Attorney | |
| Fiduciary Deed | $75,000 | First American Title Ins Co | |
| Deed | $71,000 | -- |
Mortgage History
| Date | Status | Loan Amount | Loan Type |
|---|---|---|---|
| Open | $49,500 | Future Advance Clause Open End Mortgage |
Property History
| Date | Event | Price | Change | Sq Ft Price |
|---|---|---|---|---|
| 05/28/2025 05/28/25 | Pending | -- | -- | -- |
| 05/20/2025 05/20/25 | For Sale | $115,000 | +27.8% | $109 / Sq Ft |
| 03/09/2020 03/09/20 | Sold | $90,000 | -5.3% | $85 / Sq Ft |
| 02/04/2020 02/04/20 | Pending | -- | -- | -- |
| 01/24/2020 01/24/20 | For Sale | $95,000 | +31.0% | $90 / Sq Ft |
| 11/03/2015 11/03/15 | Sold | $72,500 | -5.2% | $53 / Sq Ft |
| 10/18/2015 10/18/15 | Pending | -- | -- | -- |
| 09/19/2015 09/19/15 | For Sale | $76,500 | -- | $56 / Sq Ft |
Tax History
| Year | Tax Paid | Tax Assessment Tax Assessment Total Assessment is a certain percentage of the fair market value that is determined by local assessors to be the total taxable value of land and additions on the property. | Land | Improvement |
|---|---|---|---|---|
| 2025 | $2,260 | $34,087 | $3,073 | $31,014 |
| 2024 | $2,260 | $34,087 | $3,073 | $31,014 |
| 2023 | $2,260 | $34,087 | $3,073 | $31,014 |
| 2022 | $1,882 | $26,149 | $2,310 | $23,839 |
| 2021 | $1,781 | $26,149 | $2,310 | $23,839 |
| 2020 | $1,744 | $25,770 | $2,310 | $23,460 |
| 2019 | $1,861 | $25,090 | $2,310 | $22,780 |
| 2018 | $1,844 | $25,090 | $2,310 | $22,780 |
| 2017 | $1,210 | $25,090 | $2,310 | $22,780 |
| 2016 | $1,866 | $25,090 | $2,310 | $22,780 |
| 2015 | $1,210 | $25,090 | $2,310 | $22,780 |
| 2014 | $1,178 | $25,090 | $2,310 | $22,780 |
| 2013 | $993 | $22,490 | $3,050 | $19,440 |
Source: MLS Now
MLS Number: 4162531
APN: 19-08577
- 2179 Glenmount Ave
- 2253 Markey St
- 2153 Penguin Ave
- 308 Guys Run Rd
- 576 Westminster Cir
- 2236 Canterbury Cir
- 2244 Canterbury Cir
- 295 E Boxwood Ave
- 2300 Canterbury Cir
- 2119 Stonehenge Cir
- 2125 Stonehenge Cir
- 47 E Waterloo Rd
- 2668 Canvasback Cir
- 99 E Ralston Ave
- 1871 Eldridge Ave
- 1832 Carter Ave
- 311 E Dresden Ave
- 1793 Glenmount Ave
- 2820 S Main St
- 88 E Dresden Ave

