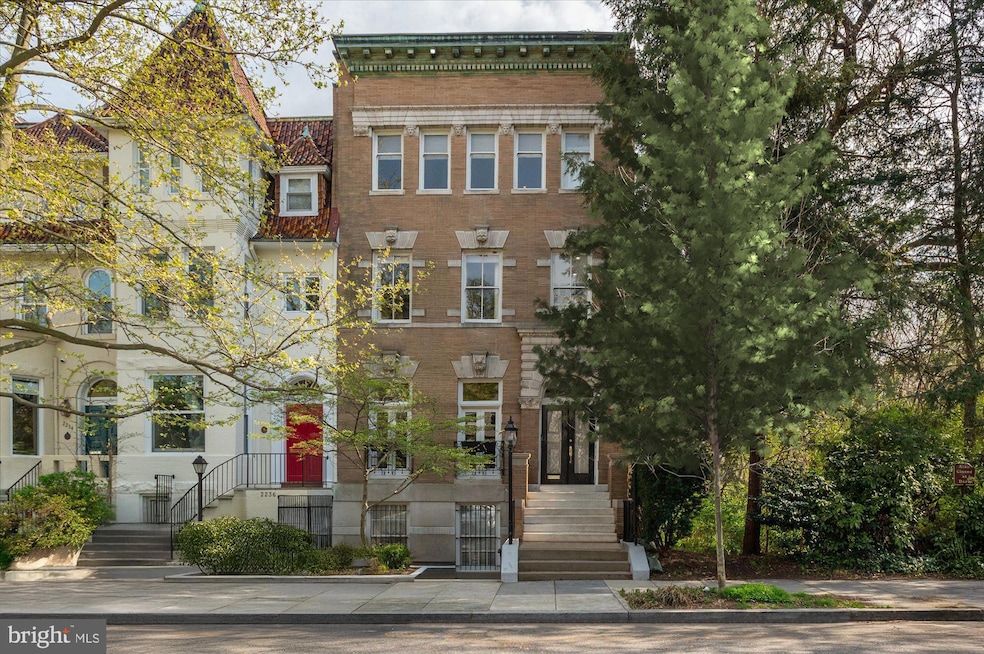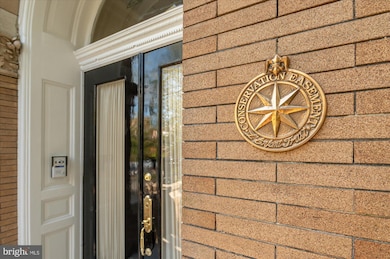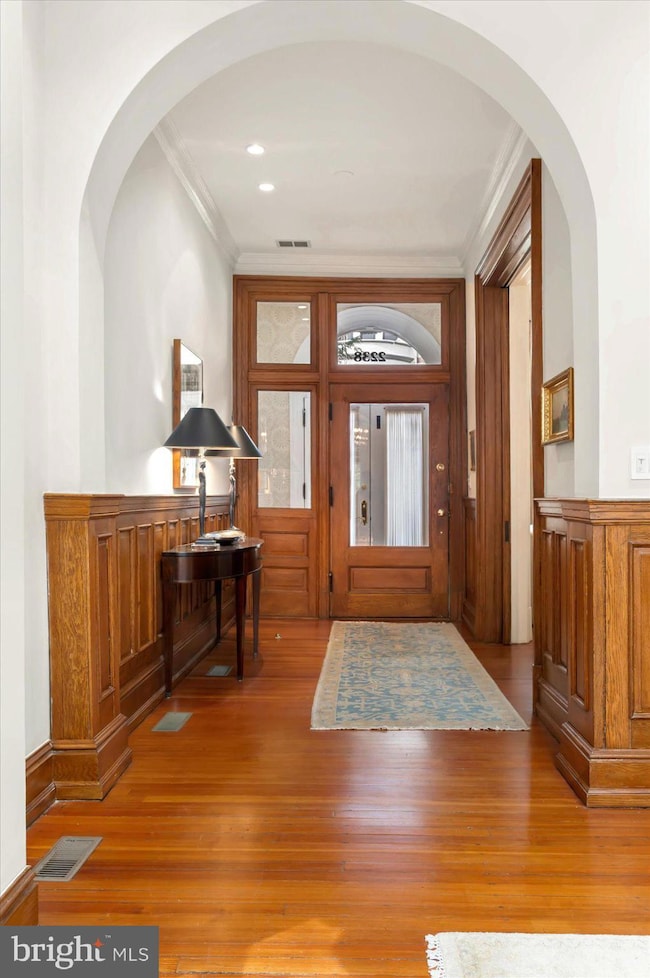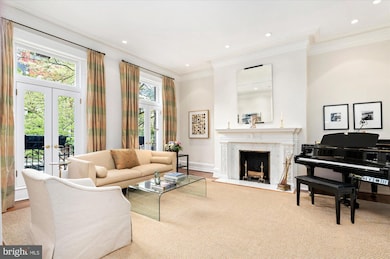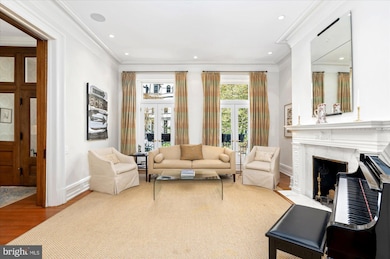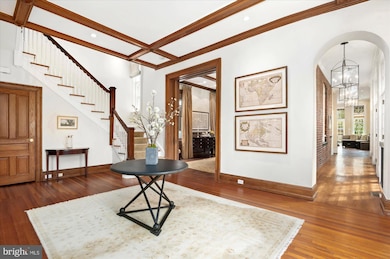
2238 Q St NW Washington, DC 20008
Dupont Circle NeighborhoodHighlights
- Second Kitchen
- Solar Power System
- Heated Floors
- School Without Walls @ Francis-Stevens Rated A-
- Eat-In Gourmet Kitchen
- 0.08 Acre Lot
About This Home
As of July 2025EXQUISITE NEW LISTING!!!
This circa 1900 Beaux Arts semi-detached townhouse is located among the architecturally distinctive embassies and residences for which Kalorama is so admired, and its exceptional location is just steps to the finest DC restaurants, entertainment, boutiques and Metro. Timeless character blends seamlessly with today’s most sought-after luxury and energy efficient amenities, including an elevator, solar panels and a two-car garage. Recently renovated and offered in pristine, move-in condition, the property features over 6,700 square feet of interiors that include 6 bedrooms, 7 full and two half-bathrooms.
Natural light-filled interiors with generous entertaining spaces and lofty 11’ ceilings welcome both large and intimate gatherings across formal and informal areas. The Kitchen with Butler’s Pantry and the Family Room with walls of glass open to a private, walled rear Terrace and secure two-car Garage.
Upstairs, an exceptional Primary Suite features two en suite Bathrooms and Dressing areas as well as a generous Private Balcony with romantic western views over Rock Creek Park. Also on this level is a stunning Library/Second Bedroom with handsome detailing and a fireplace plus a private office. Spacious and bright Bedrooms Three and Four, each with an en suite Bathroom, are found on Upper Level Two. The Lower Level is an unexpected bonus! Beginning with a bright and large One-Bedroom In-Law Suite that features a private front entrance, there is also an Exercise Room with en suite Bathroom, Laundry plus an additional Bedroom with Full Bathroom.
Showcasing intown living at its finest, this spectacular residence has it all! Welcome Home.
Last Agent to Sell the Property
TTR Sotheby's International Realty License #0225131108 Listed on: 04/22/2025

Townhouse Details
Home Type
- Townhome
Est. Annual Taxes
- $32,382
Year Built
- Built in 1900
Lot Details
- 3,375 Sq Ft Lot
- North Facing Home
- Masonry wall
- Privacy Fence
- Back Yard Fenced
- Sprinkler System
- Property is in excellent condition
Parking
- 2 Car Direct Access Garage
- Lighted Parking
- Rear-Facing Garage
- Garage Door Opener
- Fenced Parking
Home Design
- Semi-Detached or Twin Home
- Beaux Arts Architecture
- Brick Exterior Construction
Interior Spaces
- Property has 4 Levels
- 1 Elevator
- Traditional Floor Plan
- Curved or Spiral Staircase
- Sound System
- Built-In Features
- Crown Molding
- Wainscoting
- Recessed Lighting
- 4 Fireplaces
- Window Treatments
- Entrance Foyer
- Family Room Off Kitchen
- Living Room
- Formal Dining Room
- Home Gym
- Garden Views
- Laundry Room
Kitchen
- Eat-In Gourmet Kitchen
- Second Kitchen
- Butlers Pantry
- Kitchen Island
- Upgraded Countertops
Flooring
- Solid Hardwood
- Heated Floors
- Stone
Bedrooms and Bathrooms
- En-Suite Primary Bedroom
- En-Suite Bathroom
- Walk-In Closet
- Soaking Tub
- Walk-in Shower
Finished Basement
- Heated Basement
- Walk-Out Basement
- Walk-Up Access
- Connecting Stairway
- Interior, Front, and Rear Basement Entry
- Basement Windows
Home Security
- Window Bars
- Exterior Cameras
Accessible Home Design
- Accessible Elevator Installed
Eco-Friendly Details
- Solar Power System
- Solar owned by seller
Outdoor Features
- Balcony
- Patio
- Exterior Lighting
- Rain Gutters
Utilities
- Forced Air Heating and Cooling System
- Natural Gas Water Heater
Listing and Financial Details
- Tax Lot 39
- Assessor Parcel Number 2510//0039
Community Details
Overview
- No Home Owners Association
- Kalorama Subdivision
Pet Policy
- Pets Allowed
Security
- Carbon Monoxide Detectors
- Fire and Smoke Detector
Ownership History
Purchase Details
Home Financials for this Owner
Home Financials are based on the most recent Mortgage that was taken out on this home.Purchase Details
Home Financials for this Owner
Home Financials are based on the most recent Mortgage that was taken out on this home.Purchase Details
Home Financials for this Owner
Home Financials are based on the most recent Mortgage that was taken out on this home.Purchase Details
Home Financials for this Owner
Home Financials are based on the most recent Mortgage that was taken out on this home.Similar Homes in Washington, DC
Home Values in the Area
Average Home Value in this Area
Purchase History
| Date | Type | Sale Price | Title Company |
|---|---|---|---|
| Deed | $4,200,000 | None Listed On Document | |
| Special Warranty Deed | -- | None Available | |
| Deed | $2,000,000 | -- | |
| Deed | $897,500 | -- |
Mortgage History
| Date | Status | Loan Amount | Loan Type |
|---|---|---|---|
| Previous Owner | $1,600,000 | New Conventional | |
| Previous Owner | $1,600,000 | Commercial | |
| Previous Owner | $804,000 | Commercial | |
| Previous Owner | $800,000 | Commercial | |
| Previous Owner | $70,500 | Commercial | |
| Previous Owner | $250,000 | Credit Line Revolving | |
| Previous Owner | $1,000,000 | Commercial | |
| Previous Owner | $915,000 | Commercial |
Property History
| Date | Event | Price | Change | Sq Ft Price |
|---|---|---|---|---|
| 07/02/2025 07/02/25 | Sold | $4,200,000 | -2.2% | $662 / Sq Ft |
| 05/06/2025 05/06/25 | Pending | -- | -- | -- |
| 04/22/2025 04/22/25 | For Sale | $4,295,000 | +34.4% | $677 / Sq Ft |
| 06/28/2013 06/28/13 | Sold | $3,195,000 | +0.6% | $691 / Sq Ft |
| 05/12/2013 05/12/13 | Pending | -- | -- | -- |
| 05/10/2013 05/10/13 | For Sale | $3,175,000 | -- | $687 / Sq Ft |
Tax History Compared to Growth
Tax History
| Year | Tax Paid | Tax Assessment Tax Assessment Total Assessment is a certain percentage of the fair market value that is determined by local assessors to be the total taxable value of land and additions on the property. | Land | Improvement |
|---|---|---|---|---|
| 2024 | $32,382 | $3,896,720 | $962,010 | $2,934,710 |
| 2023 | $31,762 | $3,820,650 | $940,630 | $2,880,020 |
| 2022 | $30,311 | $3,644,690 | $926,780 | $2,717,910 |
| 2021 | $29,993 | $3,604,930 | $903,810 | $2,701,120 |
| 2020 | $29,827 | $3,584,730 | $878,840 | $2,705,890 |
| 2019 | $28,517 | $3,429,780 | $773,800 | $2,655,980 |
| 2018 | $27,523 | $3,311,370 | $0 | $0 |
| 2017 | $26,764 | $3,221,150 | $0 | $0 |
| 2016 | $25,482 | $3,069,600 | $0 | $0 |
| 2015 | $24,582 | $2,963,410 | $0 | $0 |
| 2014 | $23,386 | $2,821,490 | $0 | $0 |
Agents Affiliated with this Home
-
Christie Weiss

Seller's Agent in 2025
Christie Weiss
TTR Sotheby's International Realty
(202) 256-0105
8 in this area
113 Total Sales
-
Christopher Ritzert

Seller Co-Listing Agent in 2025
Christopher Ritzert
TTR Sotheby's International Realty
(202) 256-9241
4 in this area
79 Total Sales
-
John Adler Jr.

Buyer's Agent in 2025
John Adler Jr.
Washington Fine Properties, LLC
(202) 413-5474
1 in this area
25 Total Sales
-
Nancy Taylor Bubes

Seller's Agent in 2013
Nancy Taylor Bubes
Washington Fine Properties
(202) 256-2164
16 in this area
416 Total Sales
Map
Source: Bright MLS
MLS Number: DCDC2196122
APN: 2510-0039
- 2201 Massachusetts Ave NW Unit 1
- 2149 Florida Ave NW
- 2137 R St NW
- 1716 22nd St NW
- 2141 P St NW Unit 709
- 2141 P St NW Unit 306
- 2141 P St NW Unit 1009
- 2141 P St NW Unit 401
- 2141 P St NW Unit 202
- 2150 Florida Ave NW Unit 1
- 2200 Decatur Place NW
- 2336 Massachusetts Ave NW
- 2129 Florida Ave NW Unit 503
- 2129 Florida Ave NW Unit 507
- 2500 Q St NW Unit 524
- 2500 Q St NW Unit 410
- 2500 Q St NW Unit 444
- 2500 Q St NW Unit 435
- 2500 Q St NW Unit 545
- 2500 Q St NW Unit 201
