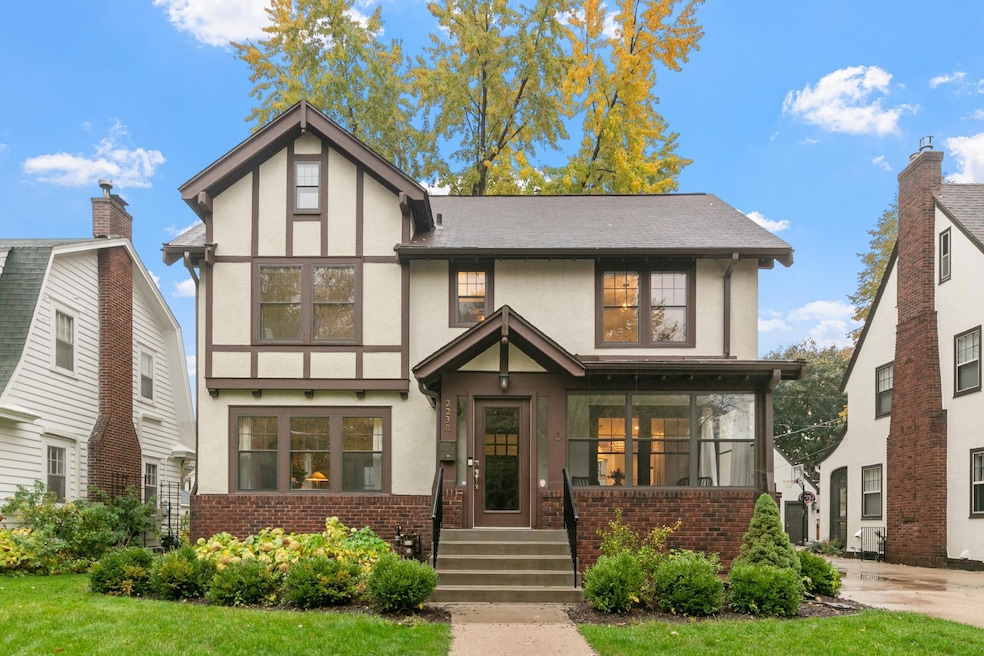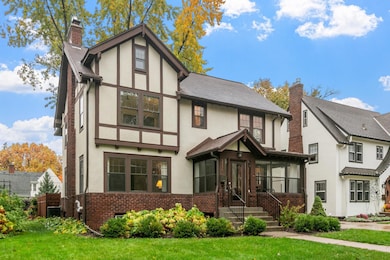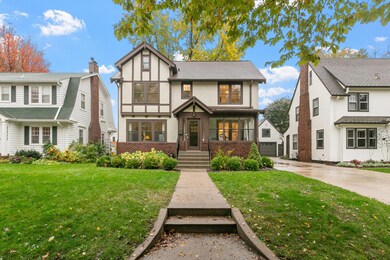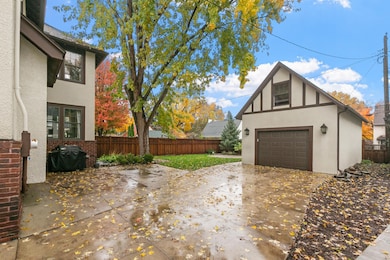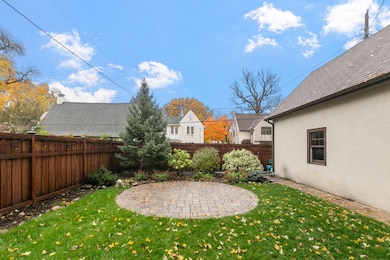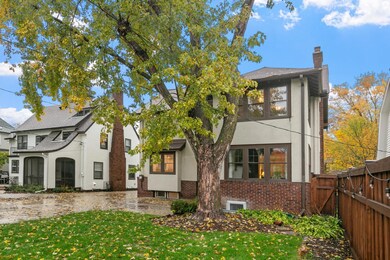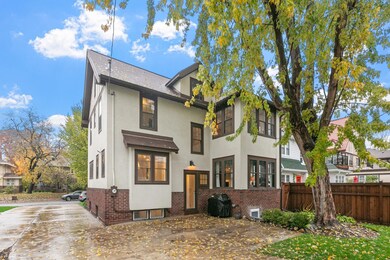
2238 Riverwood Place Saint Paul, MN 55104
Union Park NeighborhoodHighlights
- No HOA
- Home Gym
- The kitchen features windows
- Central Senior High School Rated A-
- Stainless Steel Appliances
- 4-minute walk to Shadow Falls Park
About This Home
As of May 20252238 Riverwood Place is a stunning, one-of-a-kind Tudor on a coveted Merriam Park street, nestled between the Mississippi River and St. Thomas. This five-bedroom home blends historic craftsmanship with modern convenience in a neighborhood where homes rarely change hands. Leaded-glass windows flood the interior with natural light, highlighting original woodwork and an expansive living room anchored by a gas fireplace. A dedicated sunroom/office offers an ideal workspace, while the remodeled kitchen—featuring a 36-inch commercial gas range, quartz countertops, and a built-in Fisher & Paykel refrigerator—makes every meal a joy. Upstairs, four spacious bedrooms share the same level, with an unfinished attic offering future potential. The fully renovated basement adds a bright family room, sleek dry bar, and a fifth bedroom with daylight windows. Even the oversized tandem garage has untapped potential, with a loft ready to become a studio, gym, or creative retreat. The backyard offers space to expand or simply relax in your own private haven. From this quiet, tree-lined street, you're just moments from riverfront trails, charming cafes, and the best of Saint Paul. A home of this character, function, and location only comes along once in a generation—don’t miss your chance to call Riverwood Place home.
Last Agent to Sell the Property
Keller Williams Realty Integrity Lakes Listed on: 03/04/2025

Home Details
Home Type
- Single Family
Est. Annual Taxes
- $12,410
Year Built
- Built in 1924
Lot Details
- 6,750 Sq Ft Lot
- Lot Dimensions are 50x135
- Partially Fenced Property
- Privacy Fence
- Wood Fence
Parking
- 1 Car Garage
- Garage Door Opener
Interior Spaces
- 2-Story Property
- Entrance Foyer
- Family Room
- Living Room with Fireplace
- Dining Room
- Storage Room
- Home Gym
Kitchen
- Range
- Microwave
- Dishwasher
- Wine Cooler
- Stainless Steel Appliances
- Disposal
- The kitchen features windows
Bedrooms and Bathrooms
- 5 Bedrooms
Laundry
- Dryer
- Washer
Finished Basement
- Basement Fills Entire Space Under The House
- Basement Storage
- Basement Window Egress
Utilities
- Central Air
- Hot Water Heating System
- Boiler Heating System
- 200+ Amp Service
Community Details
- No Home Owners Association
- Shadow Falls Park Addition, To Subdivision
Listing and Financial Details
- Assessor Parcel Number 052823130034
Ownership History
Purchase Details
Home Financials for this Owner
Home Financials are based on the most recent Mortgage that was taken out on this home.Purchase Details
Purchase Details
Purchase Details
Home Financials for this Owner
Home Financials are based on the most recent Mortgage that was taken out on this home.Similar Homes in Saint Paul, MN
Home Values in the Area
Average Home Value in this Area
Purchase History
| Date | Type | Sale Price | Title Company |
|---|---|---|---|
| Warranty Deed | $1,050,000 | K2 Title | |
| Warranty Deed | $851,000 | None Listed On Document | |
| Interfamily Deed Transfer | -- | None Available | |
| Warranty Deed | $600,666 | Partners Title Llc |
Mortgage History
| Date | Status | Loan Amount | Loan Type |
|---|---|---|---|
| Previous Owner | $401,000 | New Conventional | |
| Previous Owner | $40,000 | Credit Line Revolving | |
| Previous Owner | $426,000 | New Conventional | |
| Previous Owner | $392,000 | New Conventional | |
| Closed | $0 | New Conventional |
Property History
| Date | Event | Price | Change | Sq Ft Price |
|---|---|---|---|---|
| 05/30/2025 05/30/25 | Sold | $1,050,000 | 0.0% | $388 / Sq Ft |
| 03/19/2025 03/19/25 | Pending | -- | -- | -- |
| 03/07/2025 03/07/25 | For Sale | $1,050,000 | -- | $388 / Sq Ft |
Tax History Compared to Growth
Tax History
| Year | Tax Paid | Tax Assessment Tax Assessment Total Assessment is a certain percentage of the fair market value that is determined by local assessors to be the total taxable value of land and additions on the property. | Land | Improvement |
|---|---|---|---|---|
| 2025 | $12,578 | $806,100 | $143,800 | $662,300 |
| 2023 | $12,578 | $765,200 | $143,800 | $621,400 |
| 2022 | $9,664 | $659,100 | $143,800 | $515,300 |
| 2021 | $9,316 | $581,500 | $143,800 | $437,700 |
| 2020 | $9,542 | $581,500 | $143,800 | $437,700 |
| 2019 | $9,778 | $557,100 | $143,800 | $413,300 |
| 2018 | $8,318 | $563,000 | $143,800 | $419,200 |
| 2017 | $7,572 | $503,500 | $143,800 | $359,700 |
| 2016 | $7,820 | $0 | $0 | $0 |
| 2015 | $7,886 | $456,600 | $143,800 | $312,800 |
| 2014 | $8,206 | $0 | $0 | $0 |
Agents Affiliated with this Home
-
M
Seller's Agent in 2025
Mike Tracy
Keller Williams Realty Integrity Lakes
-
A
Seller Co-Listing Agent in 2025
Aaron Rosell
Keller Williams Realty Integrity Lakes
-
B
Buyer's Agent in 2025
Bradley Pihlstrom
Edina Realty, Inc.
Map
Source: NorthstarMLS
MLS Number: 6675769
APN: 05-28-23-13-0034
- 2262 Riverwood Place
- 26 Mississippi River Blvd N
- 104 Mississippi River Blvd N
- 110 Mississippi River Blvd N
- 2225 Summit Ave
- 98 Mississippi River Blvd N - Lot
- 2181 Dayton Ave
- 2048 Portland Ave
- 2126 Lincoln Ave
- 2248 Goodrich Ave
- 2047 Grand Ave
- 2022 Summit Ave
- 3325 47th Ave S
- 2096 Fairmount Ave
- 196 Mississippi River Blvd S
- 1976 Iglehart Ave
- 2085 Princeton Ave
- 349 Wilder St N
- 2122 Temple Ct
- 1926 Dayton Ave
