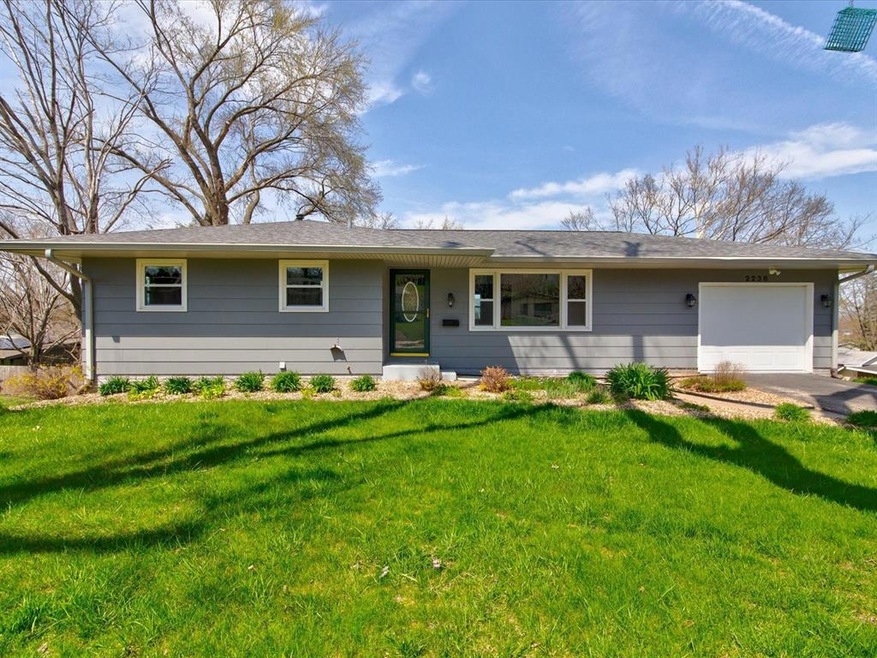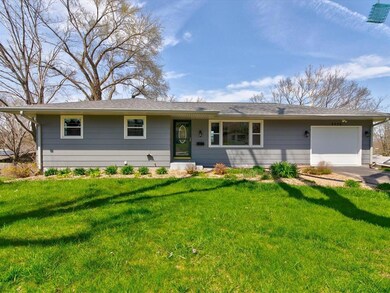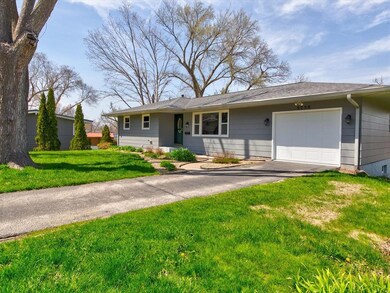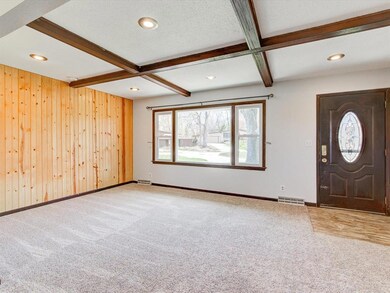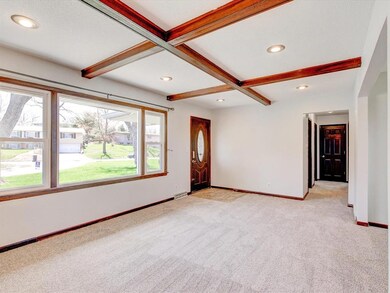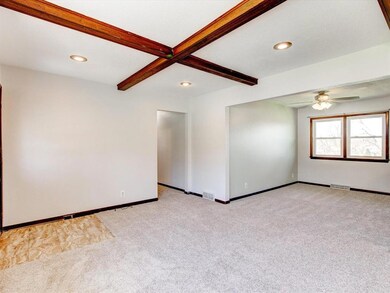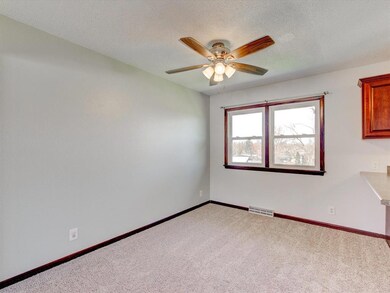
2238 Shady Oaks Ct NE Cedar Rapids, IA 52402
Highlights
- Recreation Room
- Ranch Style House
- Cul-De-Sac
- John F. Kennedy High School Rated A-
- Great Room
- 2 Car Attached Garage
About This Home
As of June 2022Great opportunity to live on a treed cul-de-sac in a great NE location. Very large fenced in rear yard; walkout basement to large concrete patio and lower garage for all your storage needs. Home has been updated with new carpet throughout and newer paint; windows updated in the past. Master bedroom has ½ bath; home was previously a 3 bedroom a wall was taken out to make a very large second bedroom, it would not take much to add door and wall to bring it back to a 3 bedroom upstairs. Kitchen appliances are all included and work but not warranted. Lower level has a conforming bedroom and area where another conforming bedroom could be added. Great opportunity to own a solid walkout Ranch on NE side of town.
Home Details
Home Type
- Single Family
Est. Annual Taxes
- $3,642
Year Built
- 1966
Lot Details
- 0.32 Acre Lot
- Cul-De-Sac
- Fenced
Home Design
- Ranch Style House
- Frame Construction
Interior Spaces
- Great Room
- Combination Kitchen and Dining Room
- Recreation Room
Kitchen
- Range
- Microwave
- Dishwasher
- Disposal
Bedrooms and Bathrooms
- 3 Bedrooms | 2 Main Level Bedrooms
Basement
- Walk-Out Basement
- Basement Fills Entire Space Under The House
Parking
- 2 Car Attached Garage
- Tuck Under Parking
- Garage Door Opener
Outdoor Features
- Patio
Utilities
- Forced Air Cooling System
- Heating System Uses Gas
- Gas Water Heater
- Cable TV Available
Ownership History
Purchase Details
Home Financials for this Owner
Home Financials are based on the most recent Mortgage that was taken out on this home.Purchase Details
Home Financials for this Owner
Home Financials are based on the most recent Mortgage that was taken out on this home.Purchase Details
Home Financials for this Owner
Home Financials are based on the most recent Mortgage that was taken out on this home.Purchase Details
Home Financials for this Owner
Home Financials are based on the most recent Mortgage that was taken out on this home.Purchase Details
Similar Homes in the area
Home Values in the Area
Average Home Value in this Area
Purchase History
| Date | Type | Sale Price | Title Company |
|---|---|---|---|
| Warranty Deed | $236,500 | None Listed On Document | |
| Warranty Deed | $138,000 | None Available | |
| Interfamily Deed Transfer | -- | Dri Title And Escrow | |
| Warranty Deed | $138,000 | None Available | |
| Interfamily Deed Transfer | -- | None Available |
Mortgage History
| Date | Status | Loan Amount | Loan Type |
|---|---|---|---|
| Open | $177,375 | New Conventional | |
| Previous Owner | $163,400 | Construction | |
| Previous Owner | $75,000 | New Conventional | |
| Previous Owner | $42,500 | New Conventional | |
| Previous Owner | $10,000 | Credit Line Revolving | |
| Previous Owner | $110,800 | Unknown | |
| Previous Owner | $183,000 | Commercial |
Property History
| Date | Event | Price | Change | Sq Ft Price |
|---|---|---|---|---|
| 06/09/2022 06/09/22 | Sold | $236,500 | +24.5% | $136 / Sq Ft |
| 05/09/2022 05/09/22 | Pending | -- | -- | -- |
| 05/05/2022 05/05/22 | For Sale | $189,950 | +37.6% | $109 / Sq Ft |
| 06/26/2015 06/26/15 | Sold | $138,000 | -1.4% | $79 / Sq Ft |
| 05/16/2015 05/16/15 | Pending | -- | -- | -- |
| 05/12/2015 05/12/15 | For Sale | $139,900 | -- | $80 / Sq Ft |
Tax History Compared to Growth
Tax History
| Year | Tax Paid | Tax Assessment Tax Assessment Total Assessment is a certain percentage of the fair market value that is determined by local assessors to be the total taxable value of land and additions on the property. | Land | Improvement |
|---|---|---|---|---|
| 2023 | $3,542 | $211,900 | $43,700 | $168,200 |
| 2022 | $3,306 | $176,800 | $38,000 | $138,800 |
| 2021 | $3,362 | $172,000 | $36,100 | $135,900 |
| 2020 | $3,362 | $164,300 | $32,300 | $132,000 |
| 2019 | $3,100 | $164,300 | $32,300 | $132,000 |
| 2018 | $3,008 | $155,600 | $30,400 | $125,200 |
| 2017 | $2,975 | $146,800 | $30,400 | $116,400 |
| 2016 | $2,975 | $143,300 | $30,400 | $112,900 |
| 2015 | $3,099 | $145,642 | $34,234 | $111,408 |
| 2014 | $2,914 | $145,642 | $34,234 | $111,408 |
| 2013 | $2,846 | $145,642 | $34,234 | $111,408 |
Agents Affiliated with this Home
-
Daniel Seda

Seller's Agent in 2022
Daniel Seda
Realty87
(319) 431-1010
268 Total Sales
-
Cory Rath

Buyer's Agent in 2022
Cory Rath
KW Advantage
(319) 329-2679
275 Total Sales
-
John Ritchison

Seller's Agent in 2015
John Ritchison
Realty87
(319) 331-2737
29 Total Sales
-
Gary Doerrfeld

Buyer's Agent in 2015
Gary Doerrfeld
Realty87
(319) 981-2983
132 Total Sales
Map
Source: Cedar Rapids Area Association of REALTORS®
MLS Number: 2203988
APN: 14092-52006-00000
- 2232 Birchwood Dr NE
- 2222 Evergreen St NE
- 3840 Wenig Rd NE
- 2029 Knollshire Rd NE
- 3642 Redbud Rd NE
- 2520 Falbrook Dr NE
- 4449 Northwood Dr NE
- 1705 Texas Ave NE
- 4633 Northwood Dr NE
- 4633 White Pine Dr NE
- 1635 Keith Dr NE
- 2145 Coldstream Ave NE
- 4405 Westchester Dr NE Unit A
- 4405 Westchester Dr NE Unit B
- 1413 Beringer Ct NE
- 4555 Westchester Dr NE Unit B
- 4610 Westchester Dr NE Unit A
- 3129 Adirondack Dr NE
- 2625 Towne House Dr NE
- 1735 Applewood Ct NE
