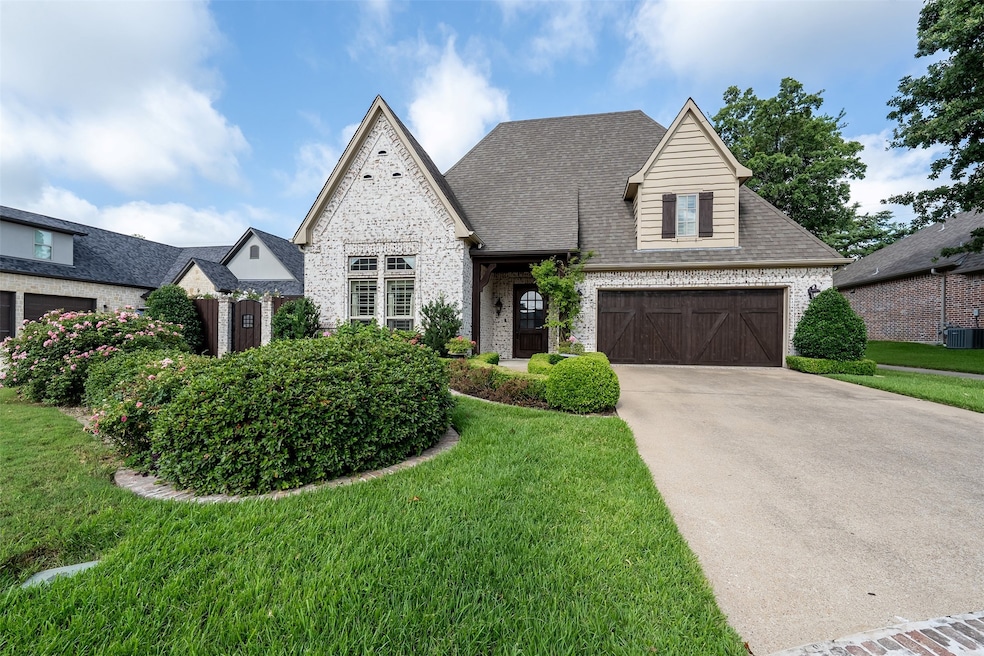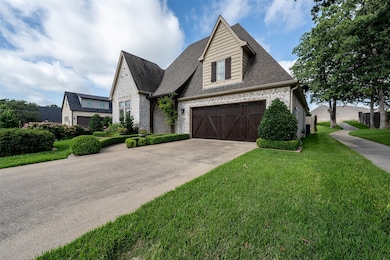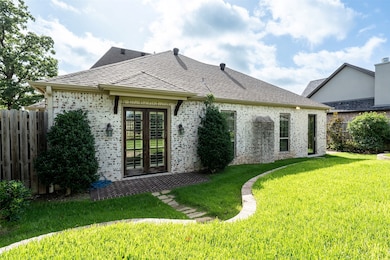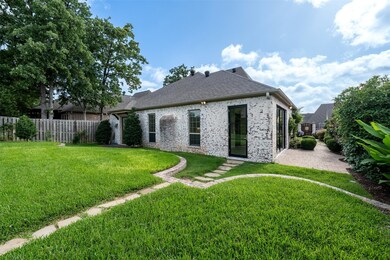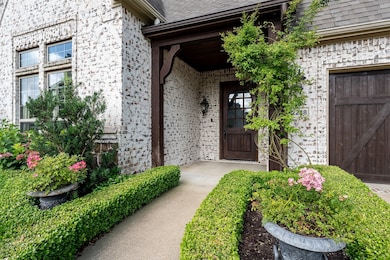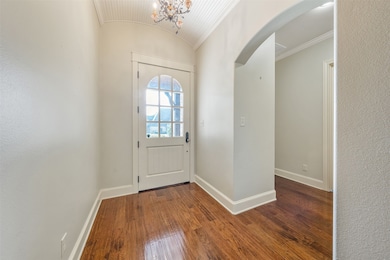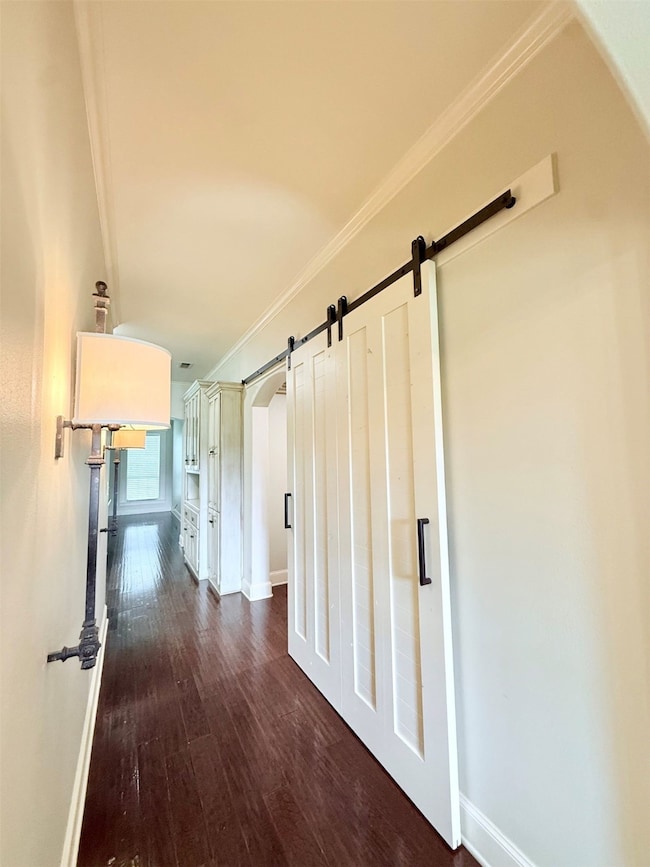
Estimated payment $3,839/month
Highlights
- Open Floorplan
- Family Room with Fireplace
- Wood Flooring
- Dr. Bryan C. Jack Elementary School Rated A-
- Traditional Architecture
- Granite Countertops
About This Home
Welcome to this beautifully appointed 3 bedroom, 2 bathroom home with flexible 4th bedroom that can serve as a game room, home office or guest space. Enjoy multiple living areas, including a cozy living room with a gorgeous fireplace and a sunroom with a wall of windows to bring the outdoors in. The kitchen is a chef's dream featuring a 4 burner gas range, large center island, built in microwave, ice maker, farmhouse sink and spacious dining area. All enhanced by a tankless water heater for efficient comfort. Three smart thermostats keep the home climate just right! Retreat to the primary suite with vaulted ceilings, backyard access, and a warm gas fireplace. The luxurious primary bathroom offers a separate garden tub, oversized shower, double vanity and a large walk in closet. Outside, enjoy lush landscaping, whether in the front or back of the fenced in yard, which backs up to a walking trail, and has a built in gas line for your preferred grilling device. A generator provides peace of mind year round, and the attached 2 car garage completes this versatile move in ready home.
Listing Agent
Realty One Group Rose Brokerage Phone: 903-570-2383 License #0686841 Listed on: 07/02/2025

Home Details
Home Type
- Single Family
Year Built
- Built in 2010
Lot Details
- 7,841 Sq Ft Lot
- Cul-De-Sac
- Wood Fence
- Sprinkler System
HOA Fees
- $95 Monthly HOA Fees
Parking
- 2 Car Attached Garage
- Front Facing Garage
- Garage Door Opener
Home Design
- Traditional Architecture
- Brick Exterior Construction
- Slab Foundation
- Composition Roof
Interior Spaces
- 2,441 Sq Ft Home
- 1.5-Story Property
- Open Floorplan
- Built-In Features
- Chandelier
- Bay Window
- Family Room with Fireplace
- 2 Fireplaces
- Fire and Smoke Detector
Kitchen
- Eat-In Kitchen
- Double Oven
- Gas Range
- Microwave
- Dishwasher
- Kitchen Island
- Granite Countertops
- Disposal
Flooring
- Wood
- Carpet
- Tile
Bedrooms and Bathrooms
- 4 Bedrooms
- Walk-In Closet
- 2 Full Bathrooms
Laundry
- Laundry Chute
- Washer and Electric Dryer Hookup
Schools
- Dr. Bryan Jack Elementary School
- Tyler Legacy High School
Utilities
- Central Air
- Power Generator
- Tankless Water Heater
- Cable TV Available
Community Details
- Association fees include ground maintenance
- Oak Hollow Association
- Bishops Gate @ Oak Hollow Subdivision
Listing and Financial Details
- Legal Lot and Block 10 / 1580-N
- Assessor Parcel Number 15000-0157-01-4010000
Map
Home Values in the Area
Average Home Value in this Area
Tax History
| Year | Tax Paid | Tax Assessment Tax Assessment Total Assessment is a certain percentage of the fair market value that is determined by local assessors to be the total taxable value of land and additions on the property. | Land | Improvement |
|---|---|---|---|---|
| 2024 | -- | $440,807 | $64,613 | $376,194 |
| 2023 | $7,031 | $440,807 | $64,613 | $376,194 |
| 2022 | $7,184 | $366,667 | $64,613 | $302,054 |
| 2021 | $7,010 | $334,135 | $64,415 | $269,720 |
| 2020 | $6,847 | $319,993 | $60,451 | $259,542 |
| 2019 | $6,826 | $312,166 | $49,550 | $262,616 |
| 2018 | $7,022 | $322,842 | $49,550 | $273,292 |
| 2017 | $6,892 | $322,842 | $49,550 | $273,292 |
| 2016 | $6,789 | $317,991 | $49,550 | $268,441 |
| 2015 | -- | $309,677 | $49,550 | $260,127 |
| 2014 | -- | $304,946 | $49,550 | $255,396 |
Property History
| Date | Event | Price | Change | Sq Ft Price |
|---|---|---|---|---|
| 07/02/2025 07/02/25 | For Sale | $570,000 | -- | $234 / Sq Ft |
Purchase History
| Date | Type | Sale Price | Title Company |
|---|---|---|---|
| Executors Deed | -- | None Available | |
| Interfamily Deed Transfer | -- | None Available | |
| Vendors Lien | -- | None Available |
Mortgage History
| Date | Status | Loan Amount | Loan Type |
|---|---|---|---|
| Previous Owner | $264,800 | New Conventional | |
| Previous Owner | $26,342 | Unknown | |
| Previous Owner | $49,600 | Purchase Money Mortgage |
Similar Homes in Tyler, TX
Source: North Texas Real Estate Information Systems (NTREIS)
MLS Number: 21001215
APN: 1-50000-1570-14-010000
- 7543 Princedale
- 7417 Princedale
- 7216 Princedale
- 2522 Barrett Ct
- 7125 Nottaway Dr
- 2510 Oak Alley
- 7248 Cherryhill Cir
- 2332 Hidden Creek Trail
- 2449 Hidden Creek Trail
- 2316 Hidden Creek Trail
- 2198 Pinehurst St
- 7010 Cherryhill Dr
- 2308 Pinehurst St Unit 4
- 6923 Saint Anthony Dr
- 6805 Castle Pines Ct
- 1596 Maple Cir
- 2205 Kingsmill Cir
- 1552 Maple Cir
- 7933 Maple Ln
- 2305 Woodlands Dr
- 1666 W Cumberland Rd
- 2051 W Cumberland Rd
- 10801 Harvest Wood Dr
- 2981 Crest Ridge Dr Unit 12
- 6686 Lacebark Cir
- 7317 Hearthstone Ln
- 7352 Kingsport Ln
- 1846 Rocky Mountain Ln
- 2303 Flint River Rd
- 6854 Lazy Vale Ct
- 6862 Lazy Vale Ct
- 413 W Cumberland Rd
- 702 W Heritage Dr
- 2830 W Grande Blvd
- 8508 Lakeway Dr
- 11479 Chasewood Dr
- 7609 Abbeywood Ct
- 940 La Vista Dr
- 1505 W Grande Blvd
- 5872 Old Jacksonville Hwy
