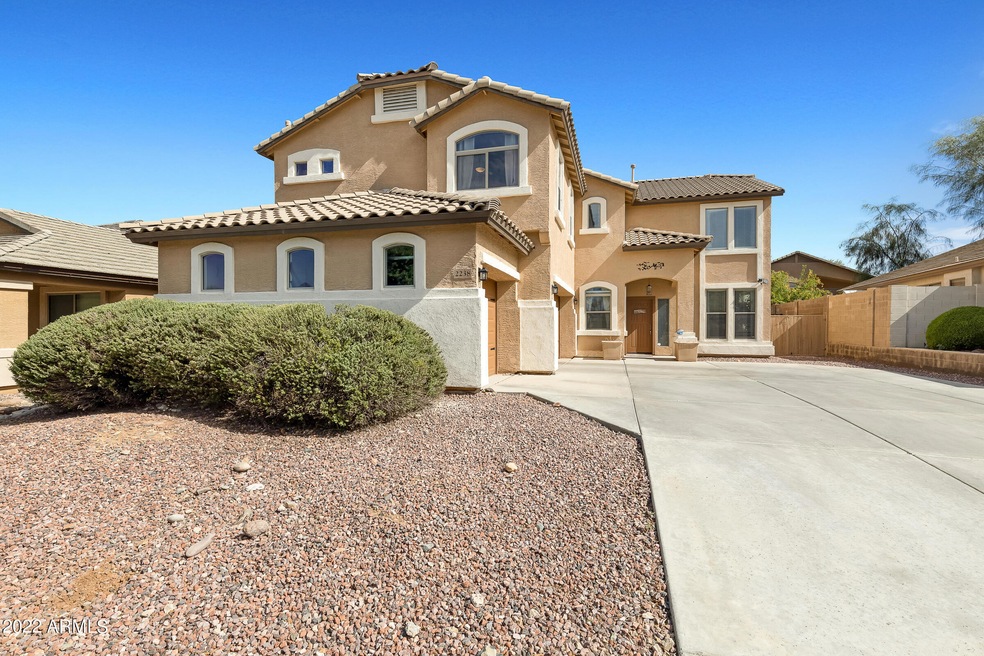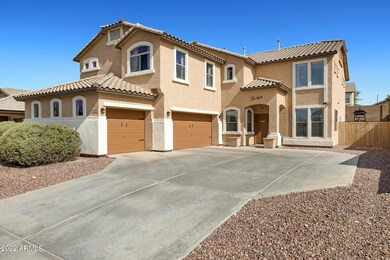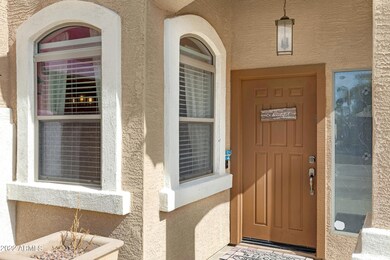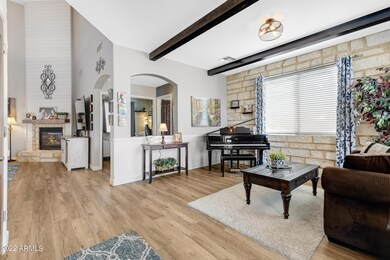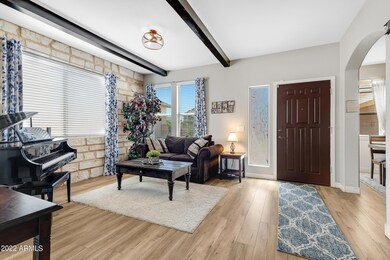
2238 W Dale Ln Phoenix, AZ 85085
North Gateway NeighborhoodHighlights
- RV Gated
- Mountain View
- Wood Flooring
- Union Park School Rated A
- Vaulted Ceiling
- 3-minute walk to Roy Rogers Park
About This Home
As of January 2023(buyer could not perform due to financing and their cosigner)
**Seller will buy down buyers interest rate to get it as low as possible!**
You won't find another home like this in the valley. Unique custom updates turn this home into your French cottage in Arizona! Wood flooring throughout leads you past a large dining room to your left and formal living room to the right with natural stone walls and wooden beams on the ceiling, as continue into the grand room with 20 ft ceilings you will see a custom and cozy fireplace with shiplap to the ceiling. From here you can notice the custom staircase and continue into the spacious kitchen, the kitchen island has a real butcher block counter top and shiplap island. SS appliances and crown molding cabinets surrounded by natural stone throughout a real wooden beams adding to the cozy feel to this amazing home. As you make your way you are greeted by a large loft and 1 of the 4 large bedrooms upstairs. walking down the hallway you will reach the extended master bedroom, with vaulted ceilings and mountain views and a completed updated en-suite with a seperate shower and tub and a large walk in closet. Outside had been converted to a highly usable space with built in island with granite counters and bbq, extended pavers and large synthetic grass area perfect for entertaining. Dont forget this home has a large 3 car garage and RV Gate!. Come see this amazing home today
Home Details
Home Type
- Single Family
Est. Annual Taxes
- $2,610
Year Built
- Built in 2004
Lot Details
- 6,726 Sq Ft Lot
- Desert faces the front of the property
- Block Wall Fence
- Artificial Turf
- Misting System
- Front and Back Yard Sprinklers
- Sprinklers on Timer
HOA Fees
- $52 Monthly HOA Fees
Parking
- 3 Car Direct Access Garage
- 6 Open Parking Spaces
- 6 Carport Spaces
- Side or Rear Entrance to Parking
- Garage Door Opener
- RV Gated
Home Design
- Spanish Architecture
- Wood Frame Construction
- Tile Roof
- Stucco
Interior Spaces
- 3,006 Sq Ft Home
- 2-Story Property
- Vaulted Ceiling
- Ceiling Fan
- Gas Fireplace
- Double Pane Windows
- ENERGY STAR Qualified Windows with Low Emissivity
- Tinted Windows
- Solar Screens
- Mountain Views
- Security System Leased
- Washer and Dryer Hookup
Kitchen
- Kitchen Updated in 2021
- Eat-In Kitchen
- Breakfast Bar
- Built-In Microwave
- ENERGY STAR Qualified Appliances
- Kitchen Island
- Granite Countertops
Flooring
- Wood
- Laminate
- Tile
Bedrooms and Bathrooms
- 5 Bedrooms
- Remodeled Bathroom
- Primary Bathroom is a Full Bathroom
- 2.5 Bathrooms
- Dual Vanity Sinks in Primary Bathroom
- Bidet
- Bathtub With Separate Shower Stall
Outdoor Features
- Covered patio or porch
- Built-In Barbecue
- Playground
Schools
- Union Park Elementary And Middle School
- Barry Goldwater High School
Utilities
- Zoned Heating and Cooling System
- Heating System Uses Natural Gas
- Water Softener
- High Speed Internet
- Cable TV Available
Listing and Financial Details
- Tax Lot 743
- Assessor Parcel Number 204-24-164
Community Details
Overview
- Association fees include ground maintenance, street maintenance
- Dynamite HOA, Phone Number (480) 422-0888
- Dynamite Mountain Ranch Section B1 Subdivision
Recreation
- Community Playground
- Bike Trail
Ownership History
Purchase Details
Home Financials for this Owner
Home Financials are based on the most recent Mortgage that was taken out on this home.Purchase Details
Home Financials for this Owner
Home Financials are based on the most recent Mortgage that was taken out on this home.Purchase Details
Home Financials for this Owner
Home Financials are based on the most recent Mortgage that was taken out on this home.Purchase Details
Home Financials for this Owner
Home Financials are based on the most recent Mortgage that was taken out on this home.Purchase Details
Home Financials for this Owner
Home Financials are based on the most recent Mortgage that was taken out on this home.Purchase Details
Home Financials for this Owner
Home Financials are based on the most recent Mortgage that was taken out on this home.Purchase Details
Home Financials for this Owner
Home Financials are based on the most recent Mortgage that was taken out on this home.Similar Homes in the area
Home Values in the Area
Average Home Value in this Area
Purchase History
| Date | Type | Sale Price | Title Company |
|---|---|---|---|
| Warranty Deed | $665,000 | Magnus Title | |
| Interfamily Deed Transfer | -- | Security Title Agency | |
| Interfamily Deed Transfer | -- | Security Title Agency | |
| Warranty Deed | $342,500 | Security Title Agency | |
| Warranty Deed | $249,700 | Security Title Agency Inc | |
| Interfamily Deed Transfer | -- | Fidelity National Title | |
| Corporate Deed | -- | Dhi Title | |
| Special Warranty Deed | $259,456 | Dhi Title |
Mortgage History
| Date | Status | Loan Amount | Loan Type |
|---|---|---|---|
| Open | $665,000 | VA | |
| Previous Owner | $376,768 | New Conventional | |
| Previous Owner | $322,066 | New Conventional | |
| Previous Owner | $40,000 | New Conventional | |
| Previous Owner | $325,375 | New Conventional | |
| Previous Owner | $229,000 | Purchase Money Mortgage | |
| Previous Owner | $349,600 | Purchase Money Mortgage | |
| Previous Owner | $246,483 | New Conventional |
Property History
| Date | Event | Price | Change | Sq Ft Price |
|---|---|---|---|---|
| 01/05/2023 01/05/23 | Sold | $665,000 | -2.9% | $221 / Sq Ft |
| 11/16/2022 11/16/22 | Price Changed | $685,000 | -0.4% | $228 / Sq Ft |
| 11/05/2022 11/05/22 | Price Changed | $688,000 | -1.4% | $229 / Sq Ft |
| 11/04/2022 11/04/22 | Price Changed | $697,900 | -0.1% | $232 / Sq Ft |
| 10/20/2022 10/20/22 | Price Changed | $698,900 | -0.1% | $233 / Sq Ft |
| 10/03/2022 10/03/22 | Price Changed | $699,900 | -1.1% | $233 / Sq Ft |
| 09/22/2022 09/22/22 | Price Changed | $708,000 | -0.3% | $236 / Sq Ft |
| 09/15/2022 09/15/22 | Price Changed | $710,000 | -0.3% | $236 / Sq Ft |
| 09/08/2022 09/08/22 | Price Changed | $712,000 | -0.4% | $237 / Sq Ft |
| 09/01/2022 09/01/22 | Price Changed | $715,000 | -0.4% | $238 / Sq Ft |
| 08/28/2022 08/28/22 | Price Changed | $718,000 | -0.3% | $239 / Sq Ft |
| 08/12/2022 08/12/22 | For Sale | $720,000 | +110.2% | $240 / Sq Ft |
| 04/01/2017 04/01/17 | Sold | $342,500 | +7.0% | $114 / Sq Ft |
| 02/07/2017 02/07/17 | Pending | -- | -- | -- |
| 02/02/2017 02/02/17 | For Sale | $320,000 | -- | $106 / Sq Ft |
Tax History Compared to Growth
Tax History
| Year | Tax Paid | Tax Assessment Tax Assessment Total Assessment is a certain percentage of the fair market value that is determined by local assessors to be the total taxable value of land and additions on the property. | Land | Improvement |
|---|---|---|---|---|
| 2025 | $2,639 | $30,666 | -- | -- |
| 2024 | $2,595 | $29,206 | -- | -- |
| 2023 | $2,595 | $43,720 | $8,740 | $34,980 |
| 2022 | $2,499 | $33,300 | $6,660 | $26,640 |
| 2021 | $2,610 | $31,080 | $6,210 | $24,870 |
| 2020 | $2,562 | $29,120 | $5,820 | $23,300 |
| 2019 | $2,483 | $28,500 | $5,700 | $22,800 |
| 2018 | $2,397 | $27,910 | $5,580 | $22,330 |
| 2017 | $2,314 | $26,810 | $5,360 | $21,450 |
| 2016 | $2,184 | $25,460 | $5,090 | $20,370 |
| 2015 | $1,949 | $23,810 | $4,760 | $19,050 |
Agents Affiliated with this Home
-
Jorge Martinez

Seller's Agent in 2023
Jorge Martinez
Compass
(602) 722-3687
2 in this area
35 Total Sales
-
Todd Hall

Buyer's Agent in 2023
Todd Hall
HomeSmart
(480) 382-2422
2 in this area
32 Total Sales
-
Desiree Keys
D
Seller's Agent in 2017
Desiree Keys
Buy and Sell Smart Realty LLC
(602) 692-1864
4 Total Sales
Map
Source: Arizona Regional Multiple Listing Service (ARMLS)
MLS Number: 6449019
APN: 204-24-164
- 2221 W Steed Ridge
- 28806 N 23rd Ln
- 28604 N 21st Ln
- 2323 W Hunter Ct
- 2062 W Roy Rogers Rd
- 2124 W Hunter Ct Unit 237
- 29120 N 22nd Ave Unit 205
- 2121 W Tallgrass Trail Unit 226
- 29110 N 24th Ln
- 2411 W Lucia Dr
- 2132 W Barwick Dr
- 2537 W Mark Ln
- 2432 W Silver Sage Ln
- 29214 N 19th Ln
- 1957 W Lonesome Trail
- 2435 W Via Dona Rd
- 2126 W Red Fox Rd
- 1934 W Morning Vista Ln
- 28306 N 25th Dale
- 2420 W Blue Sky Dr
