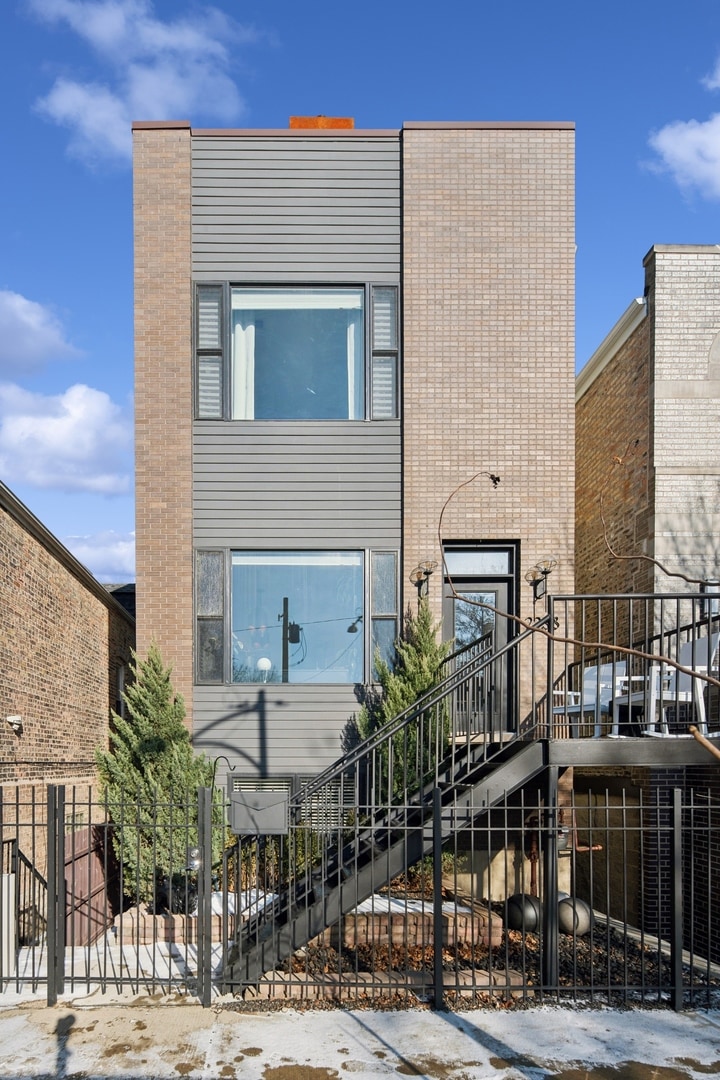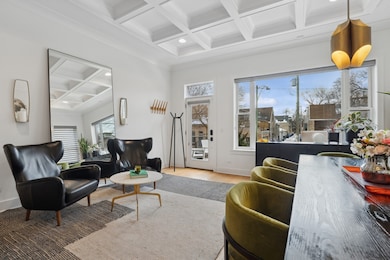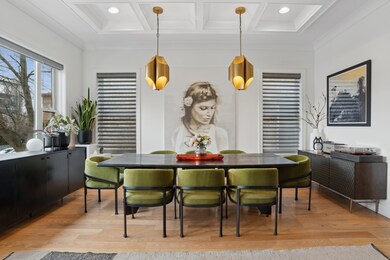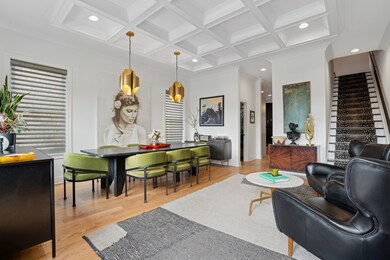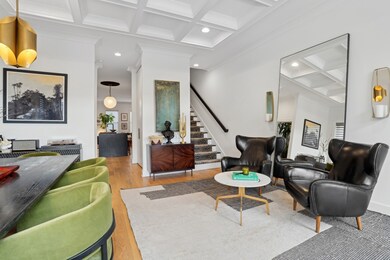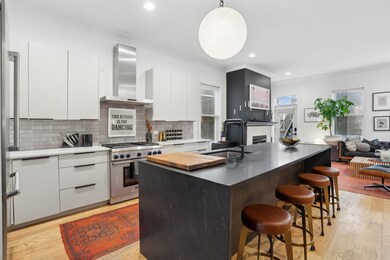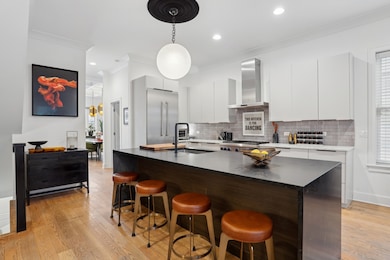
2238 W Palmer St Chicago, IL 60647
Bucktown NeighborhoodHighlights
- Rooftop Deck
- Contemporary Architecture
- Wood Flooring
- Open Floorplan
- Recreation Room
- 1-minute walk to Holstein Park
About This Home
As of March 2025Discover this sophisticated 6-bedroom, 4.5-bathroom home in the heart of Bucktown, just steps from Holstein Park. Recently updated, the main level features a formal living and dining area, a show-stopping kitchen with new waterfall island, Thermador appliances, a wine refrigerator, and a coffee bar, opening to a family room with a fireplace and access to the expansive garage roof deck. The third-floor primary suite is truly a luxurious retreat with a spa-like bath featuring double sinks, an oversized shower with a bench, a rain shower head, body sprays, and heated floors. The re-imagined suite also includes a large walk-in closet, an additional closet, and a private rooftop deck with skyline views. The second floor uniquely offers three bedrooms, two bathrooms, and a convenient side-by-side washer/dryer. The lower level includes a large family room, two additional bedrooms, and a full bathroom. Additional highlights include a two-car garage, multiple outdoor spaces, all in a prime location on a quiet street just four houses from Holstein Park and the amazing outdoor pool in the summer!
Last Agent to Sell the Property
Jameson Sotheby's Intl Realty License #475107235 Listed on: 01/20/2025

Home Details
Home Type
- Single Family
Est. Annual Taxes
- $26,680
Year Built
- Built in 2015
Parking
- 2 Car Detached Garage
- Garage Door Opener
- Parking Included in Price
Home Design
- Contemporary Architecture
- Brick Exterior Construction
- Rubber Roof
Interior Spaces
- 4,000 Sq Ft Home
- 3-Story Property
- Open Floorplan
- Gas Log Fireplace
- Family Room with Fireplace
- Combination Dining and Living Room
- Recreation Room
- Wood Flooring
Kitchen
- Range
- Microwave
- High End Refrigerator
- Dishwasher
- Wine Refrigerator
- Stainless Steel Appliances
- Disposal
Bedrooms and Bathrooms
- 6 Bedrooms
- 6 Potential Bedrooms
- Walk-In Closet
Laundry
- Laundry Room
- Laundry on upper level
- Dryer
- Washer
Finished Basement
- English Basement
- Finished Basement Bathroom
Schools
- Pulaski International Elementary School
- Clemente Community Academy Senio High School
Utilities
- Forced Air Heating and Cooling System
- Heating System Uses Natural Gas
- 200+ Amp Service
- Lake Michigan Water
Additional Features
- Rooftop Deck
- Lot Dimensions are 25x100
Ownership History
Purchase Details
Home Financials for this Owner
Home Financials are based on the most recent Mortgage that was taken out on this home.Purchase Details
Home Financials for this Owner
Home Financials are based on the most recent Mortgage that was taken out on this home.Purchase Details
Home Financials for this Owner
Home Financials are based on the most recent Mortgage that was taken out on this home.Purchase Details
Purchase Details
Home Financials for this Owner
Home Financials are based on the most recent Mortgage that was taken out on this home.Purchase Details
Similar Homes in Chicago, IL
Home Values in the Area
Average Home Value in this Area
Purchase History
| Date | Type | Sale Price | Title Company |
|---|---|---|---|
| Warranty Deed | $1,599,000 | Stewart Title Guaranty Company | |
| Trustee Deed | -- | -- | |
| Trustee Deed | $1,405,000 | Chicago Title | |
| Interfamily Deed Transfer | -- | Attorney | |
| Special Warranty Deed | $1,125,000 | Git | |
| Warranty Deed | $325,000 | None Available |
Mortgage History
| Date | Status | Loan Amount | Loan Type |
|---|---|---|---|
| Previous Owner | $810,000 | New Conventional | |
| Previous Owner | $1,264,500 | New Conventional | |
| Previous Owner | $697,233 | New Conventional | |
| Previous Owner | $774,000 | Adjustable Rate Mortgage/ARM | |
| Previous Owner | $787,500 | Adjustable Rate Mortgage/ARM | |
| Previous Owner | $130,000 | Unknown |
Property History
| Date | Event | Price | Change | Sq Ft Price |
|---|---|---|---|---|
| 03/21/2025 03/21/25 | Sold | $1,599,000 | 0.0% | $400 / Sq Ft |
| 01/27/2025 01/27/25 | Pending | -- | -- | -- |
| 01/20/2025 01/20/25 | For Sale | $1,599,000 | +13.8% | $400 / Sq Ft |
| 04/05/2022 04/05/22 | Sold | $1,405,000 | -3.1% | $453 / Sq Ft |
| 02/01/2022 02/01/22 | Pending | -- | -- | -- |
| 01/19/2022 01/19/22 | For Sale | $1,450,000 | +28.9% | $468 / Sq Ft |
| 08/07/2015 08/07/15 | Sold | $1,125,000 | -2.2% | $281 / Sq Ft |
| 06/04/2015 06/04/15 | Pending | -- | -- | -- |
| 05/13/2015 05/13/15 | For Sale | $1,150,000 | -- | $288 / Sq Ft |
Tax History Compared to Growth
Tax History
| Year | Tax Paid | Tax Assessment Tax Assessment Total Assessment is a certain percentage of the fair market value that is determined by local assessors to be the total taxable value of land and additions on the property. | Land | Improvement |
|---|---|---|---|---|
| 2024 | $26,680 | $151,000 | $20,880 | $130,120 |
| 2023 | $25,298 | $126,000 | $16,800 | $109,200 |
| 2022 | $25,298 | $126,000 | $16,800 | $109,200 |
| 2021 | $24,749 | $126,000 | $16,800 | $109,200 |
| 2020 | $20,879 | $93,385 | $10,920 | $82,465 |
| 2019 | $20,468 | $101,506 | $10,920 | $90,586 |
| 2018 | $20,051 | $101,506 | $10,920 | $90,586 |
| 2017 | $19,742 | $91,709 | $9,600 | $82,109 |
| 2016 | $18,368 | $91,709 | $9,600 | $82,109 |
| 2015 | $16,805 | $91,709 | $9,600 | $82,109 |
| 2014 | $8,757 | $47,197 | $8,400 | $38,797 |
| 2013 | $1,550 | $8,520 | $8,520 | $0 |
Agents Affiliated with this Home
-
Nancy Tassone

Seller's Agent in 2025
Nancy Tassone
Jameson Sotheby's Intl Realty
(312) 215-9701
2 in this area
154 Total Sales
-
Susan Nice

Buyer's Agent in 2025
Susan Nice
Baird & Warner
(773) 822-2131
8 in this area
124 Total Sales
-
Elizabeth Kelly

Seller's Agent in 2022
Elizabeth Kelly
Jameson Sotheby's Intl Realty
(773) 936-5495
2 in this area
53 Total Sales
-
Justin Amundson

Seller Co-Listing Agent in 2022
Justin Amundson
Compass
(773) 259-8051
1 in this area
37 Total Sales
-
Colin Hebson

Seller's Agent in 2015
Colin Hebson
Baird & Warner
(773) 326-6530
14 in this area
409 Total Sales
-
Barbara O'Connor

Seller Co-Listing Agent in 2015
Barbara O'Connor
Baird & Warner
(773) 491-5631
3 in this area
452 Total Sales
Map
Source: Midwest Real Estate Data (MRED)
MLS Number: 12272950
APN: 14-31-113-020-0000
- 2246 W Lyndale St Unit PH
- 2144 N Bell Ave
- 2310 N Leavitt St Unit 2
- 2312 N Oakley Ave
- 2320 N Hamilton Ave Unit 1
- 2329 N Oakley Ave Unit 3E
- 2425 W Lyndale St
- 2224 N Seeley Ave Unit 2
- 2058 N Western Ave Unit 403
- 2413 W Fullerton Ave Unit 3
- 2735 N Campbell Ave
- 2040 W Shakespeare Ave
- 2212 N Campbell Ave Unit 2D
- 2011 N Oakley Ave
- 2423 W Fullerton Ave Unit 4G
- 2236 W Armitage Ave Unit 303
- 2429-2431 W Fullerton Ave
- 2106 N Campbell Ave
- 2035 W Charleston St Unit 405
- 2035 W Charleston St Unit 205
