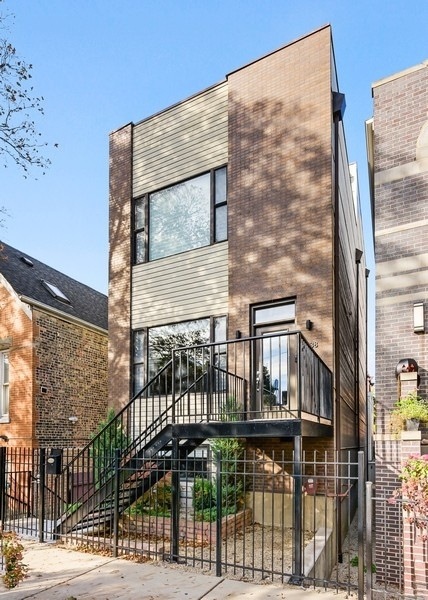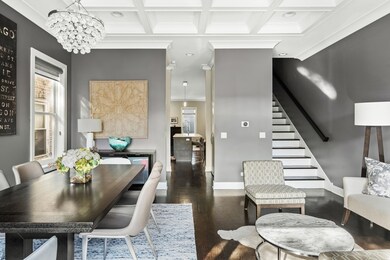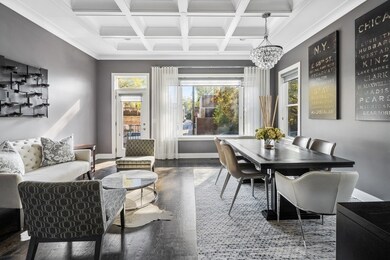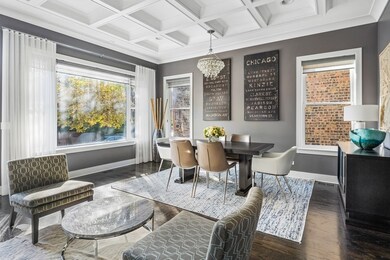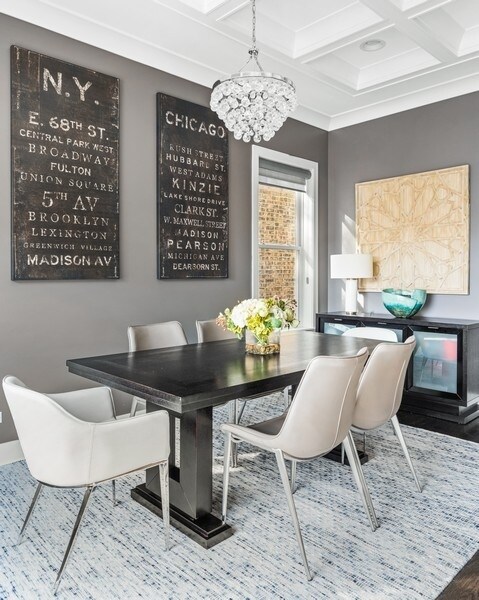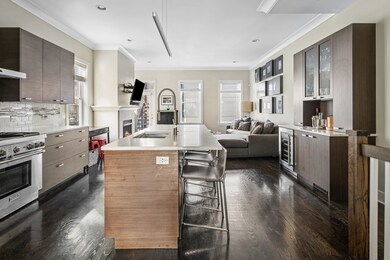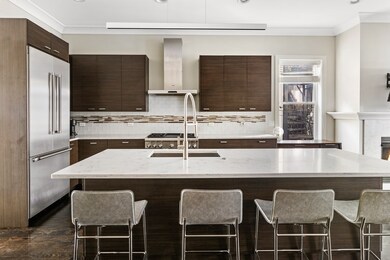
2238 W Palmer St Chicago, IL 60647
Bucktown NeighborhoodHighlights
- Rooftop Deck
- Contemporary Architecture
- Wood Flooring
- Open Floorplan
- Recreation Room
- 1-minute walk to Holstein Park
About This Home
As of March 2025Stunning 7 year old new construction, original owner, steps from Holstein Park! This amazing 6 BR/4.1 BTH is in perfect, brand new condition & has it all! The main level greets you with a formal Living/Dining Room featuring picture windows overlooking Palmer St, and leads to your massive Kitchen with great room and fireplace. The Kitchen has all the bells and whistles you're looking for: Quartz Counters, high-end appliances (Thermador), a large island with a sink and room for 4 to eat comfortably, pull out drawers, and a built-in bar/planning desk area w/ wine fridge. The kitchen is open to the great room with a gas fireplace, and room for a sectional. Out the back door is the private Garage-top roof deck with a built-in Pergola & composite decking. Rounding out the first level, is a powder room, and great storage. There are 4 Bedrooms up - the 2nd level has 3 bedrooms & 2 Baths, and a side-by-side Washer/Dryer. The 3rd Level is a Private Primary Suite featuring stunning light, closet space and a primary bath with seperate dual vanities, full shower with body sprays, and a soaking tub. This all leads to the private roof deck for the primary suite with stunning views of the skyline. The full finished Basement has a large Family Room & 2 additional good sized bedrooms & the 4th full bath. A two car garage completes the home, which is in a prime location in super walkable Bucktown - 4 houses away from Holstein Park, their field house & the pool in the summer!
Last Agent to Sell the Property
Jameson Sotheby's Intl Realty License #475123223 Listed on: 01/19/2022

Last Buyer's Agent
Jameson Sotheby's Intl Realty License #475123223 Listed on: 01/19/2022

Home Details
Home Type
- Single Family
Est. Annual Taxes
- $20,879
Year Built
- Built in 2015
Lot Details
- 2,400 Sq Ft Lot
- Lot Dimensions are 25x100
Parking
- 2 Car Detached Garage
- Garage Door Opener
- Parking Included in Price
Home Design
- Contemporary Architecture
- Brick Exterior Construction
- Rubber Roof
Interior Spaces
- 3-Story Property
- Open Floorplan
- Gas Log Fireplace
- Family Room with Fireplace
- Combination Dining and Living Room
- Recreation Room
- Wood Flooring
Kitchen
- Range
- Microwave
- High End Refrigerator
- Dishwasher
- Wine Refrigerator
- Stainless Steel Appliances
- Disposal
Bedrooms and Bathrooms
- 6 Bedrooms
- 6 Potential Bedrooms
- Walk-In Closet
- Primary Bathroom is a Full Bathroom
- Dual Sinks
- Soaking Tub
- Bathtub With Separate Shower Stall
Laundry
- Laundry Room
- Dryer
- Washer
Finished Basement
- English Basement
- Finished Basement Bathroom
Outdoor Features
- Rooftop Deck
Schools
- Pulaski International Elementary School
- Clemente Community Academy Senio High School
Utilities
- Forced Air Heating and Cooling System
- Heating System Uses Natural Gas
- 200+ Amp Service
- Lake Michigan Water
Ownership History
Purchase Details
Home Financials for this Owner
Home Financials are based on the most recent Mortgage that was taken out on this home.Purchase Details
Home Financials for this Owner
Home Financials are based on the most recent Mortgage that was taken out on this home.Purchase Details
Home Financials for this Owner
Home Financials are based on the most recent Mortgage that was taken out on this home.Purchase Details
Purchase Details
Home Financials for this Owner
Home Financials are based on the most recent Mortgage that was taken out on this home.Purchase Details
Similar Homes in the area
Home Values in the Area
Average Home Value in this Area
Purchase History
| Date | Type | Sale Price | Title Company |
|---|---|---|---|
| Warranty Deed | $1,599,000 | Stewart Title Guaranty Company | |
| Trustee Deed | -- | -- | |
| Trustee Deed | $1,405,000 | Chicago Title | |
| Interfamily Deed Transfer | -- | Attorney | |
| Special Warranty Deed | $1,125,000 | Git | |
| Warranty Deed | $325,000 | None Available |
Mortgage History
| Date | Status | Loan Amount | Loan Type |
|---|---|---|---|
| Previous Owner | $810,000 | New Conventional | |
| Previous Owner | $1,264,500 | New Conventional | |
| Previous Owner | $697,233 | New Conventional | |
| Previous Owner | $774,000 | Adjustable Rate Mortgage/ARM | |
| Previous Owner | $787,500 | Adjustable Rate Mortgage/ARM | |
| Previous Owner | $130,000 | Unknown |
Property History
| Date | Event | Price | Change | Sq Ft Price |
|---|---|---|---|---|
| 03/21/2025 03/21/25 | Sold | $1,599,000 | 0.0% | $400 / Sq Ft |
| 01/27/2025 01/27/25 | Pending | -- | -- | -- |
| 01/20/2025 01/20/25 | For Sale | $1,599,000 | +13.8% | $400 / Sq Ft |
| 04/05/2022 04/05/22 | Sold | $1,405,000 | -3.1% | $453 / Sq Ft |
| 02/01/2022 02/01/22 | Pending | -- | -- | -- |
| 01/19/2022 01/19/22 | For Sale | $1,450,000 | +28.9% | $468 / Sq Ft |
| 08/07/2015 08/07/15 | Sold | $1,125,000 | -2.2% | $281 / Sq Ft |
| 06/04/2015 06/04/15 | Pending | -- | -- | -- |
| 05/13/2015 05/13/15 | For Sale | $1,150,000 | -- | $288 / Sq Ft |
Tax History Compared to Growth
Tax History
| Year | Tax Paid | Tax Assessment Tax Assessment Total Assessment is a certain percentage of the fair market value that is determined by local assessors to be the total taxable value of land and additions on the property. | Land | Improvement |
|---|---|---|---|---|
| 2024 | $25,298 | $151,000 | $20,880 | $130,120 |
| 2023 | $25,298 | $126,000 | $16,800 | $109,200 |
| 2022 | $25,298 | $126,000 | $16,800 | $109,200 |
| 2021 | $24,749 | $126,000 | $16,800 | $109,200 |
| 2020 | $20,879 | $93,385 | $10,920 | $82,465 |
| 2019 | $20,468 | $101,506 | $10,920 | $90,586 |
| 2018 | $20,051 | $101,506 | $10,920 | $90,586 |
| 2017 | $19,742 | $91,709 | $9,600 | $82,109 |
| 2016 | $18,368 | $91,709 | $9,600 | $82,109 |
| 2015 | $16,805 | $91,709 | $9,600 | $82,109 |
| 2014 | $8,757 | $47,197 | $8,400 | $38,797 |
| 2013 | $1,550 | $8,520 | $8,520 | $0 |
Agents Affiliated with this Home
-
Nancy Tassone

Seller's Agent in 2025
Nancy Tassone
Jameson Sotheby's Intl Realty
(312) 215-9701
2 in this area
151 Total Sales
-
Susan Nice

Buyer's Agent in 2025
Susan Nice
Dream Town Real Estate
(773) 822-2131
7 in this area
121 Total Sales
-
Elizabeth Kelly

Seller's Agent in 2022
Elizabeth Kelly
Jameson Sotheby's Intl Realty
(773) 936-5495
2 in this area
55 Total Sales
-
Justin Amundson

Seller Co-Listing Agent in 2022
Justin Amundson
Compass
(773) 259-8051
1 in this area
37 Total Sales
-
Colin Hebson

Seller's Agent in 2015
Colin Hebson
Dream Town Real Estate
(773) 326-6530
17 in this area
424 Total Sales
-
Barbara O'Connor

Seller Co-Listing Agent in 2015
Barbara O'Connor
Dream Town Real Estate
(773) 491-5631
4 in this area
458 Total Sales
Map
Source: Midwest Real Estate Data (MRED)
MLS Number: 11306902
APN: 14-31-113-020-0000
- 2246 W Palmer St
- 2217 N Oakley Ave Unit 22171N
- 2235 W Belden Ave Unit 2
- 2233 W Shakespeare Ave Unit 1F
- 2215 W Medill Ave
- 2131 N Claremont Ave Unit 1S
- 2322 W Belden Ave Unit 1E
- 2325 W Shakespeare Ave
- 2207 N Western Ave Unit 2C
- 2207 N Western Ave Unit 2A
- 2134 W Shakespeare Ave
- 2328 N Oakley Ave Unit 2E
- 2327 W Medill Ave Unit 2
- 2328 W Charleston St
- 2140 W Charleston St
- 2422 W Lyndale St Unit 2
- 2133 N Campbell Ave Unit 2C
- 2133 N Campbell Ave Unit 2A
- 2040 W Shakespeare Ave
- 2413 W Fullerton Ave Unit 3
