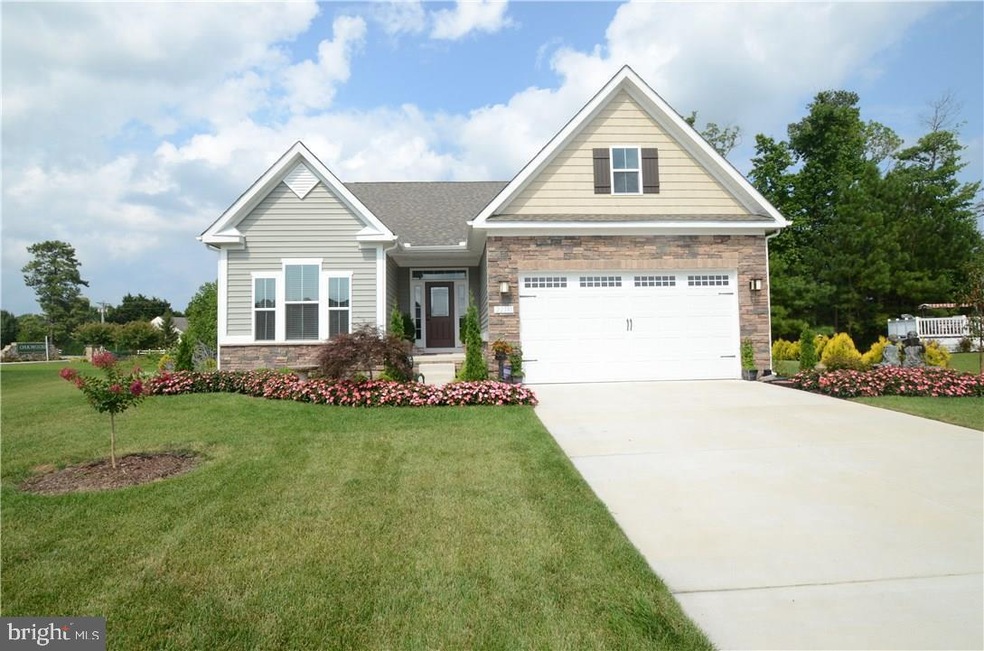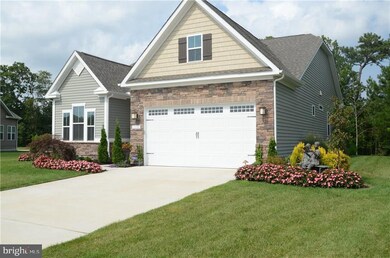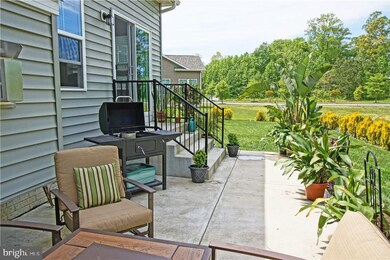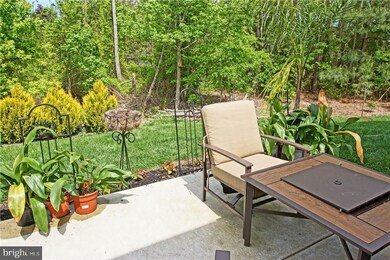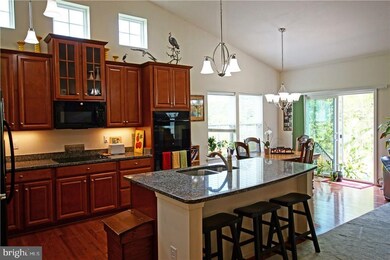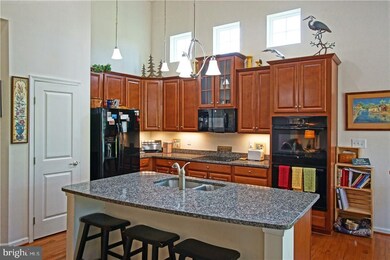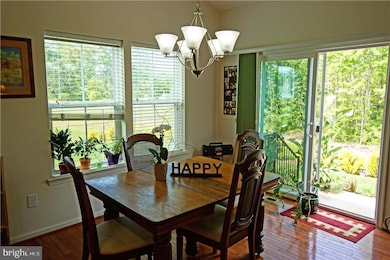
Highlights
- Vaulted Ceiling
- Rambler Architecture
- Attic
- Love Creek Elementary School Rated A
- Wood Flooring
- Great Room
About This Home
As of April 2017POWERED BY SUNSHINEBetter than brand new, this upgraded, solar-powered, energy-efficient home will definitely become your happy place! Enjoy an open living, kitchen, and dining design featuring soaring ceilings, gas fireplace, granite counters, island with breakfast bar plus features you have to see to appreciate. Retreat to the private master suite experience with expanded sitting area, dramatic tray ceilings, huge walk-in closet and upgraded bath. The full, partially finished basement with roughed-in bath allows space for guests, storage, workshop or future expansion. Surrounded by lush, low maintenance landscaping, home sits within a community that offers pool, tennis, playground, and clubhouse. Seller?s investment in solar panels, energy efficient ceilings fans, and smart thermostat makes this home an amazing find. Don?t delay ? start living happy today!
Last Agent to Sell the Property
Berkshire Hathaway HomeServices PenFed Realty License #RA-0002064 Listed on: 05/22/2016

Last Buyer's Agent
Berkshire Hathaway HomeServices PenFed Realty License #RA-0002064 Listed on: 05/22/2016

Home Details
Home Type
- Single Family
Est. Annual Taxes
- $897
Year Built
- Built in 2013
Lot Details
- 7,405 Sq Ft Lot
- Lot Dimensions are 63x120x122x120
- Landscaped
- Zoning described as GENERAL RESIDENTIAL
HOA Fees
- $50 Monthly HOA Fees
Home Design
- Rambler Architecture
- Architectural Shingle Roof
- Stone Siding
- Vinyl Siding
- Concrete Perimeter Foundation
- Stick Built Home
Interior Spaces
- 2,500 Sq Ft Home
- Property has 1 Level
- Vaulted Ceiling
- Ceiling Fan
- Gas Fireplace
- Window Treatments
- Window Screens
- Great Room
- Game Room
- Partially Finished Basement
- Basement Fills Entire Space Under The House
- Laundry Room
- Attic
Kitchen
- Breakfast Room
- Double Oven
- Cooktop
- Microwave
- Ice Maker
- Dishwasher
- Kitchen Island
- Disposal
Flooring
- Wood
- Carpet
- Tile or Brick
Bedrooms and Bathrooms
- 3 Bedrooms
- En-Suite Primary Bedroom
- 2 Full Bathrooms
Parking
- Attached Garage
- Garage Door Opener
- Driveway
- Off-Street Parking
Utilities
- Central Air
- Heat Pump System
- Electric Water Heater
Additional Features
- Solar Heating System
- Patio
Listing and Financial Details
- Assessor Parcel Number 234-06.00-699.00
Community Details
Overview
- Oakwood Village Subdivision
Amenities
- Community Center
Recreation
- Tennis Courts
- Community Playground
- Community Pool
Ownership History
Purchase Details
Home Financials for this Owner
Home Financials are based on the most recent Mortgage that was taken out on this home.Purchase Details
Home Financials for this Owner
Home Financials are based on the most recent Mortgage that was taken out on this home.Purchase Details
Purchase Details
Similar Homes in Lewes, DE
Home Values in the Area
Average Home Value in this Area
Purchase History
| Date | Type | Sale Price | Title Company |
|---|---|---|---|
| Deed | $342,000 | None Available | |
| Deed | $307,051 | -- | |
| Deed | $307,051 | -- | |
| Deed | $66,000 | -- | |
| Deed | $66,000 | -- |
Mortgage History
| Date | Status | Loan Amount | Loan Type |
|---|---|---|---|
| Open | $273,600 | No Value Available | |
| Closed | $273,600 | New Conventional | |
| Previous Owner | $301,489 | FHA |
Property History
| Date | Event | Price | Change | Sq Ft Price |
|---|---|---|---|---|
| 04/24/2017 04/24/17 | Sold | $342,000 | -2.3% | $137 / Sq Ft |
| 03/17/2017 03/17/17 | Pending | -- | -- | -- |
| 05/22/2016 05/22/16 | For Sale | $349,900 | +14.0% | $140 / Sq Ft |
| 10/15/2013 10/15/13 | Sold | $307,051 | +5.9% | $133 / Sq Ft |
| 06/21/2013 06/21/13 | Pending | -- | -- | -- |
| 03/05/2013 03/05/13 | For Sale | $289,990 | -- | $125 / Sq Ft |
Tax History Compared to Growth
Tax History
| Year | Tax Paid | Tax Assessment Tax Assessment Total Assessment is a certain percentage of the fair market value that is determined by local assessors to be the total taxable value of land and additions on the property. | Land | Improvement |
|---|---|---|---|---|
| 2024 | $897 | $28,350 | $5,000 | $23,350 |
| 2023 | $896 | $28,350 | $5,000 | $23,350 |
| 2022 | $847 | $28,350 | $5,000 | $23,350 |
| 2021 | $935 | $28,350 | $5,000 | $23,350 |
| 2020 | $1,331 | $28,350 | $5,000 | $23,350 |
| 2019 | $1,333 | $28,350 | $5,000 | $23,350 |
| 2018 | $1,245 | $28,350 | $0 | $0 |
| 2017 | $1,192 | $28,350 | $0 | $0 |
| 2016 | $1,132 | $28,350 | $0 | $0 |
| 2015 | $1,082 | $28,350 | $0 | $0 |
| 2014 | $1,074 | $28,350 | $0 | $0 |
Agents Affiliated with this Home
-

Seller's Agent in 2017
Lee Ann Wilkinson
BHHS PenFed (actual)
(302) 278-6726
1,103 in this area
1,925 Total Sales
-

Seller's Agent in 2013
Joseph Maggio
Dave McCarthy & Associates, Inc.
(302) 381-2268
23 in this area
111 Total Sales
-
d
Buyer's Agent in 2013
datacorrect BrightMLS
Non Subscribing Office
Map
Source: Bright MLS
MLS Number: 1001017700
APN: 234-06.00-699.00
- 22364 S Acorn Way
- 21324 N Acorn Way
- 11 Autumnwood Way
- 31088 Meadow Dr
- 20420 Wil King Rd
- 32148 Sea Mist Way
- 32142 Sea Mist Way
- 32136 Sea Mist Way
- 31815 Geyser Ct
- 32130 Sea Mist Way
- 32124 Sea Mist Way
- 32118 Sea Mist Way
- 32112 Sea Mist Way
- 31833 Geyser Ct
- 30997 Oak Leaf Dr
- 20315 Wil King Rd
- 27081 Fieldfare Rd
- 29707 Flag Officer Ct
- 48 Aintree Dr
- 27075 Fieldfare Rd
