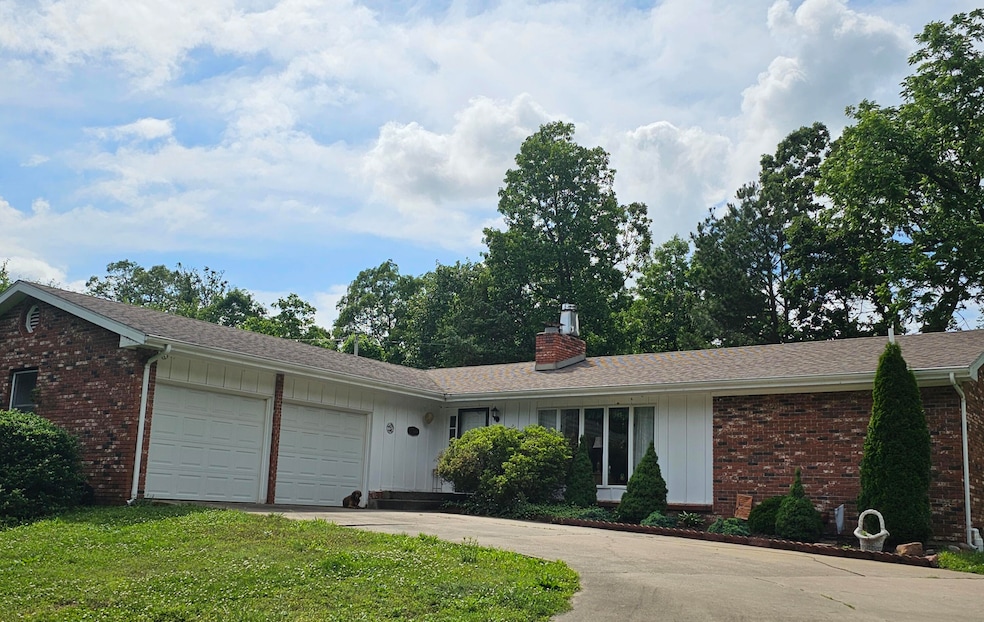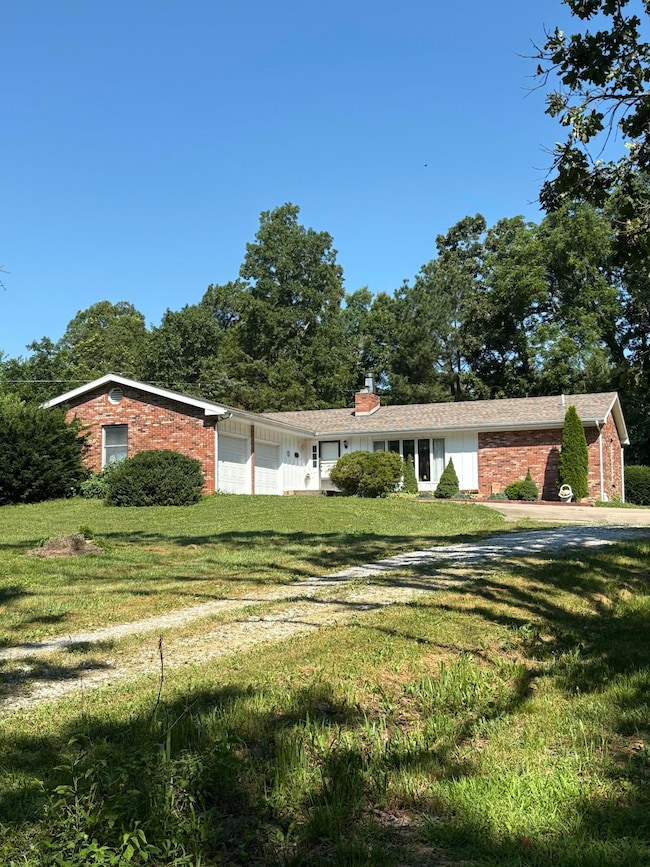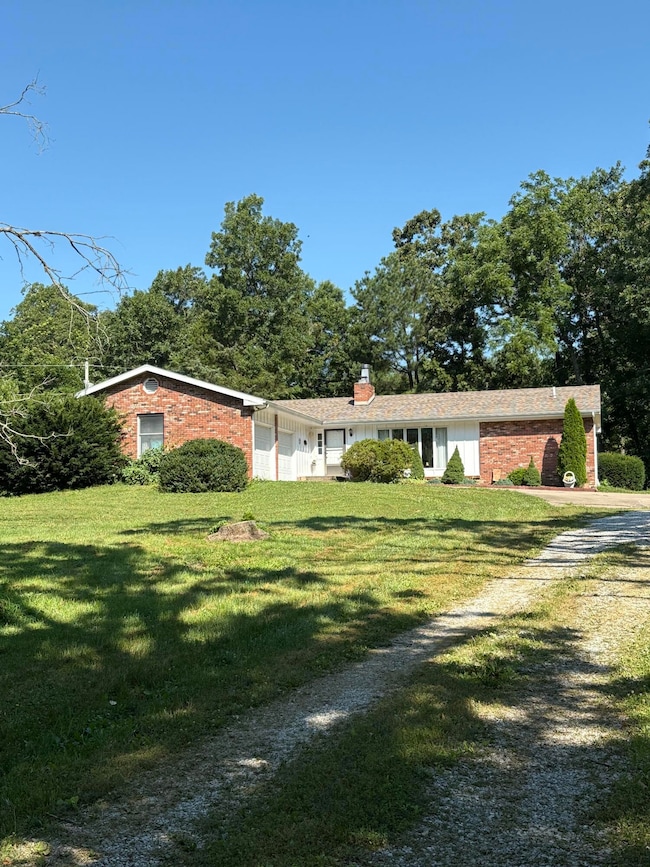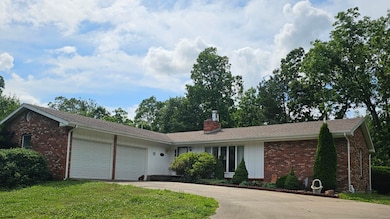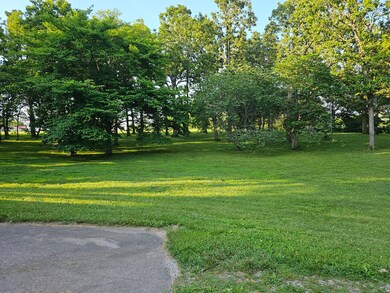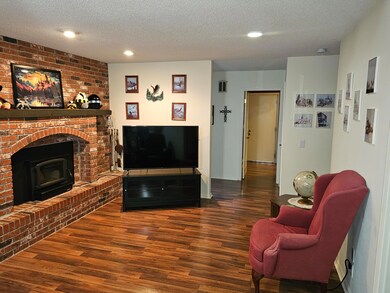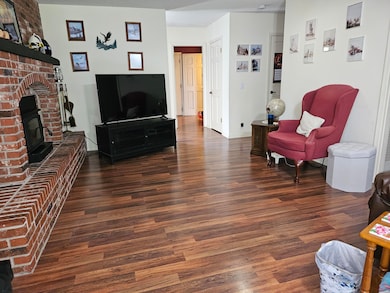22389 Lawrence 1215 Aurora, MO 65605
Estimated payment $1,930/month
Highlights
- Panoramic View
- Multiple Fireplaces
- Separate Formal Living Room
- Deck
- Ranch Style House
- No HOA
About This Home
Beautiful 4 br, 3 ba home sitting on 2.4 gorgeous acres. 3 bedrooms and 2 baths upstairs, with a bedroom and full bath in fully finished basement. Enjoy evenings out back on the deck or screened in porch. Doors out to deck off master bedroom, and doors out of family dining area as well. Also a large concrete patio below deck for more space. Also has a basketball goal! Kitchen includes a newer dishwasher and electric free standing stove. Refrigerator stays! Also has a new hot water tank and garbage disposal. 2 Fireplaces with Buck inserts, one in family room and one in basement will keep you warm. Split bedroom with master having plenty of privacy, it's own bath, walk in closet and doors out onto deck. The other 2 bedrooms have a jack and jill bathroom and are nice sized bedrooms. Downstairs offers a bedroom and full bath, a storage room with shelving, and the basement then boasts a 24 x 44 area for games, family time, etc. The pool table, sectional sofa, ping pong table, and Crossbow weight/exercise set remain, along with a new metal desk. A few cosmetic updates are needed, but a great solid house with room to accommodate large family gatherings on a pristine property. The trees and landscaping make this property so inviting! Only 4 homes on this road! Must come see this one to appreciate!!
Listing Agent
Coldwell Banker Show-Me Properties License #2019031979 Listed on: 05/29/2025

Home Details
Home Type
- Single Family
Est. Annual Taxes
- $1,528
Year Built
- Built in 1978
Lot Details
- 2.4 Acre Lot
- Property fronts a county road
- Street terminates at a dead end
- Few Trees
Home Design
- Ranch Style House
- Brick Exterior Construction
- Concrete Foundation
- Cedar
Interior Spaces
- 3,348 Sq Ft Home
- Ceiling Fan
- Multiple Fireplaces
- Circulating Fireplace
- Self Contained Fireplace Unit Or Insert
- Brick Fireplace
- Drapes & Rods
- Family Room with Fireplace
- Separate Formal Living Room
- Den with Fireplace
- Screened Porch
- Panoramic Views
- Washer and Dryer Hookup
Kitchen
- Stove
- Dishwasher
- Laminate Countertops
- Disposal
Flooring
- Carpet
- Laminate
Bedrooms and Bathrooms
- 4 Bedrooms
- Walk-In Closet
- 3 Full Bathrooms
Finished Basement
- Basement Fills Entire Space Under The House
- Interior Basement Entry
- Sump Pump
- Fireplace in Basement
- Bedroom in Basement
- Basement Storage
Home Security
- Storm Doors
- Fire and Smoke Detector
Parking
- 2 Car Attached Garage
- Parking Pad
- Side Facing Garage
- Driveway
Outdoor Features
- Deck
- Screened Patio
- Storage Shed
- Rain Gutters
Schools
- Aurora Elementary School
- Aurora High School
Utilities
- Forced Air Heating and Cooling System
- Heat Pump System
- Shared Well
- Electric Water Heater
- Septic Tank
Community Details
- No Home Owners Association
Listing and Financial Details
- Assessor Parcel Number 205221000000014000
Map
Home Values in the Area
Average Home Value in this Area
Tax History
| Year | Tax Paid | Tax Assessment Tax Assessment Total Assessment is a certain percentage of the fair market value that is determined by local assessors to be the total taxable value of land and additions on the property. | Land | Improvement |
|---|---|---|---|---|
| 2025 | $1,540 | $34,050 | $2,510 | $31,540 |
| 2024 | $1,540 | $30,950 | $2,510 | $28,440 |
| 2023 | $1,528 | $30,950 | $2,510 | $28,440 |
| 2022 | $1,426 | $28,880 | $2,510 | $26,370 |
| 2021 | $1,428 | $28,880 | $2,510 | $26,370 |
| 2020 | $1,438 | $28,880 | $2,510 | $26,370 |
| 2019 | $1,418 | $28,880 | $2,510 | $26,370 |
| 2018 | $1,416 | $28,880 | $2,510 | $26,370 |
| 2017 | $1,407 | $28,880 | $2,510 | $26,370 |
| 2016 | -- | $26,300 | $2,510 | $23,790 |
| 2015 | -- | $26,300 | $2,510 | $23,790 |
| 2014 | -- | $26,300 | $2,510 | $23,790 |
Property History
| Date | Event | Price | List to Sale | Price per Sq Ft |
|---|---|---|---|---|
| 09/30/2025 09/30/25 | Price Changed | $340,000 | -2.9% | $102 / Sq Ft |
| 05/29/2025 05/29/25 | For Sale | $350,000 | -- | $105 / Sq Ft |
Purchase History
| Date | Type | Sale Price | Title Company |
|---|---|---|---|
| Interfamily Deed Transfer | -- | None Available |
Source: Southern Missouri Regional MLS
MLS Number: 60295687
APN: 20-5.2-21-000-000-014.000
- 21194 Lawrence 2230
- 21228 Lawrence 2230
- 21218 Lawrence 2230
- 22783 Lawrence 1210
- 22965 Lawrence 1210
- Lot 3 Deerwood Estates
- Lot 5 Deerwood Estates
- Lot 1 Deerwood Estates
- Lot 12 Deerwood Estates
- Lot 7 Deerwood Estates
- Lot 4 Deerwood Estates
- Lot 8 Deerwood Estates
- Lot 2 Deerwood Estates
- Lot 15 Deerwood Estates
- Lot 9 Deerwood Estates
- Lot 13 Deerwood Estates
- Lot 14 Deerwood Estates
- Lot 10 Deerwood Estates
- Lot 11 Deerwood Estates
- 000 Lawrence 2230
- 115 Pin Oak Dr
- 612 E Glendale St
- 107 E College St
- 107 E College St
- 304 E Cofield St
- 1008 S Oak Ridge Dr
- 301 Pleasant Dr
- 376 W Granada St
- 1605 E Hines St
- 753 N Williams Ave
- 1740 E Hamilton Way
- 2130 E Hamilton Ct
- 923 N Blake Ave
- 929 N Blake Ave
- 937 N Blake Ave
- 928 N Blake Ave
- 979 N Blake Ave
- 922 N Blake Ave
- 1031 N Blake Ave
- 1309 W Eaglewood Dr
