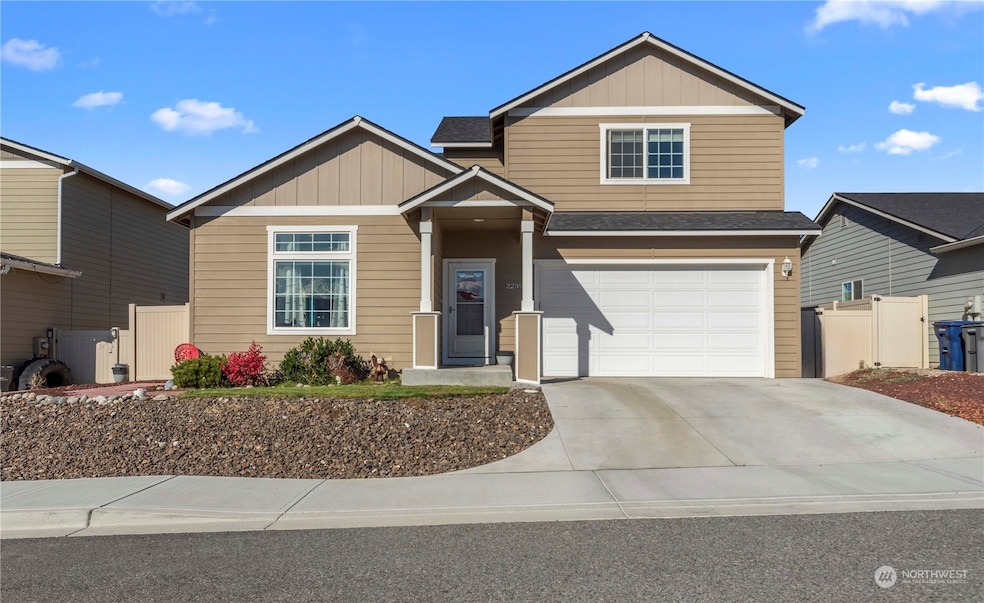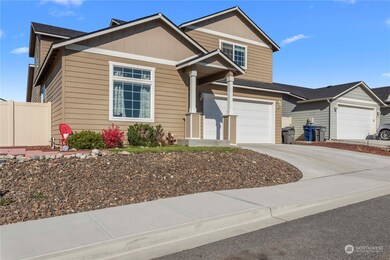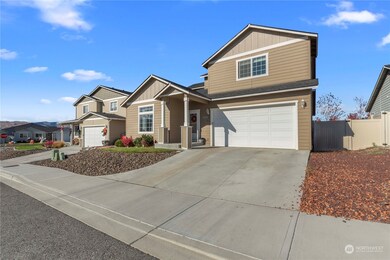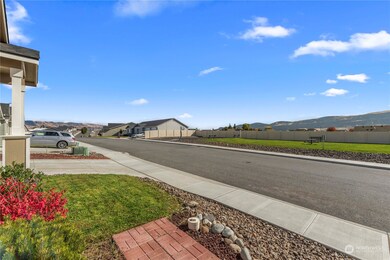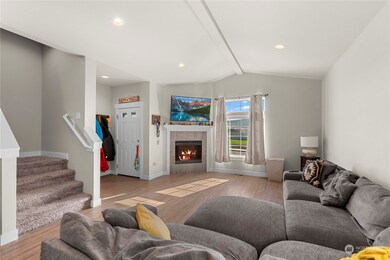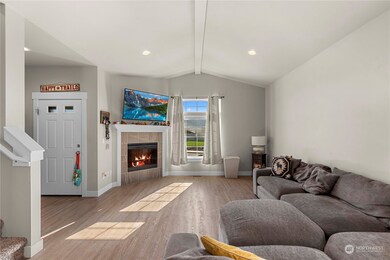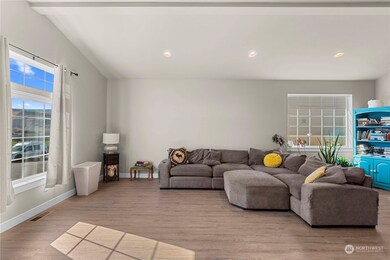
$489,000
- 3 Beds
- 2 Baths
- 1,785 Sq Ft
- 263 S Mystical Ave
- East Wenatchee, WA
This one level rambler features three spacious bedrooms and two bathrooms within an open floor plan. The modern kitchen seamlessly connects to the living and dining areas, making it perfect for daily living and entertaining. From the dining room, sliding doors open to a fenced backyard and patio, providing an excellent spot for socializing and relaxation. The master suite serves as a peaceful
Jeffrey Hallman HomeSmart
