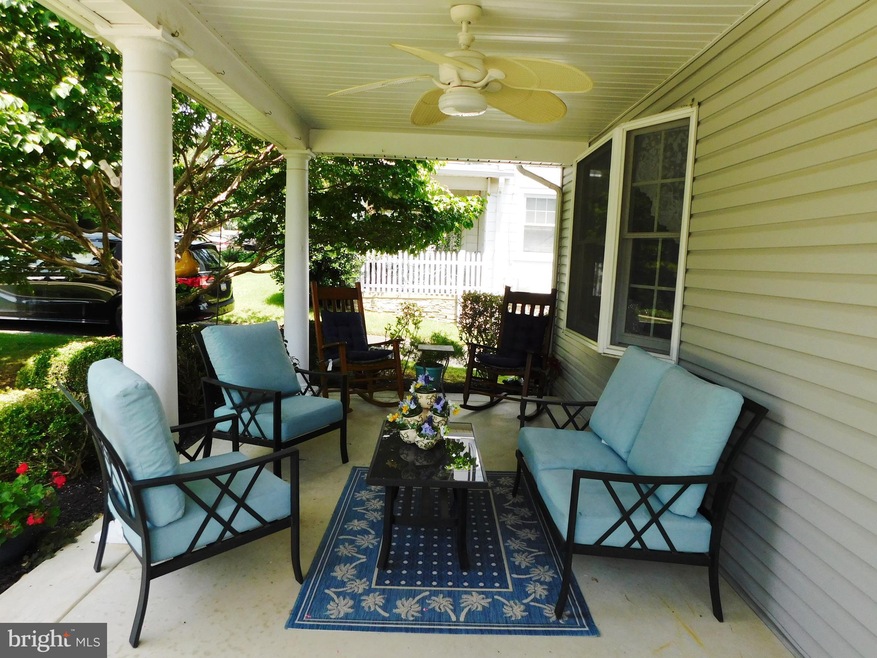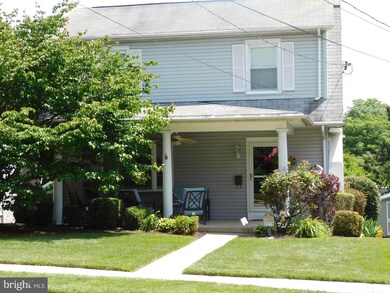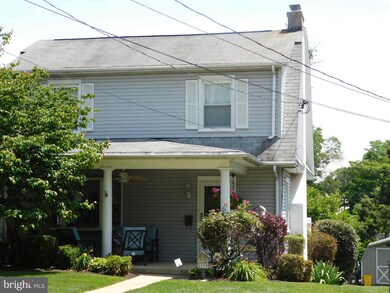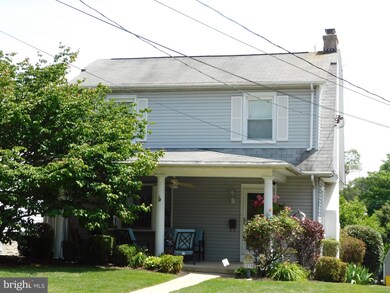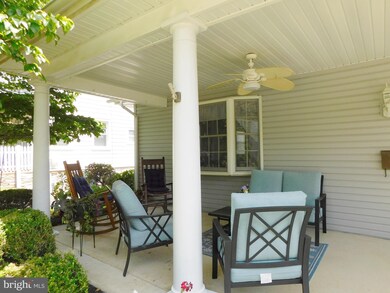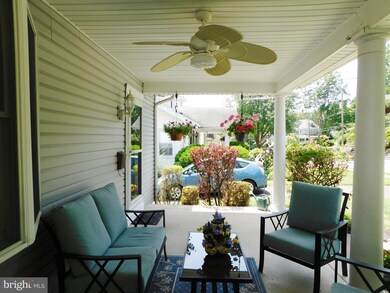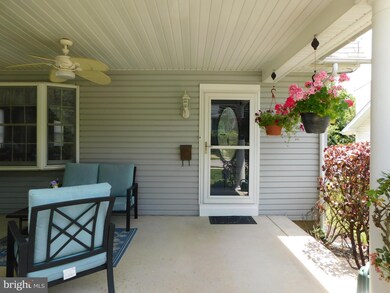
2239 Oakdale Ave Glenside, PA 19038
Estimated Value: $318,000 - $583,000
Highlights
- Colonial Architecture
- Traditional Floor Plan
- Main Floor Bedroom
- Abington Senior High School Rated A-
- Wood Flooring
- Attic
About This Home
As of September 2021Serenely nestled on one of the more sought after streets in the Keswick neighborhood of Glenside amidst tall trees & fragrent gardens, sits a stately circa 1925 colonial. This desirable location is a short stroll from REVITALIZED Keswick Village with an assortment of restaurants & more to satisfy your appetite, shops for browsing or buying, the renowned Keswick Theater offering a wide variety of entertainment year round, or simply take leisurely stroll up and down the Avenue meeting up with friends & neighbors. Expanded, renovated & tastefully improved w/upgrades & amenities appealing to an old home enthusiast desiring a melding of long standing tradition with modern improvements & comfort. Noteworthy improvements: 2 zone C/A (2021), roof replaced+ Kitchen remodeled + Custom rear addition adding breakfast rm,1st floor Primary bedroom suite with full bath plus a raised Trex deck(2008). Attention to detail is clearly displayed throughout the impeccably crafted addition & renovations. Timeless features include: cased entries, classic hardware, hardwood floors under the carpeting, plaster walls, custom and traditional cabinetry and built-ins! Time honored charm & character are embraced by a striking pillared covered front porch. Passing through the front door we are greeted by the customary welcoming formal living room presenting a classic wood burning brick FPL with colonial mantle & brick hearth creating a warm & inviting feel to any conversation. Don't miss the conveniently placed updated Powder room in the far corner of the room. A striking cased entry escorts you to the handsome formal dining room drenched in natural light cascading through the deep sill bay window enhanced by custom pleated window treatments filtering bright light to a soft glow while projecting a panoramic overview of the front porch promoting an atmosphere of relaxation and enjoyment. This room awaits a large gathering for a sumptuous feast or a timely get-together or any occasion. Adjacent to the dining room the sizeable kitchen was updated & designed offering the chef of the home features to prepare and serve the meals. They include: recessed lighting, new hardwood floor, stainless steel Frigidaire Gallery series appliances (built-in microwave range hood, dishwasher, refrigerator & smooth surface self-cleaning electric range); granite counter tops, stainless sub-mount sink & plenty of custom white cabinetry with under cabinet lighting. The adjoining breakfast room starts the home's Custom addition. Highlights of this room are gleaming new hardwood, casual dining area, custom built-in pantry closet matching the kitchen's cabinetry, a lighted ceiling fan, a glass panel Atrium door opens to Trex deck and a glass panel French door accessing the main floor Bedroom. The breakfast room is bathed in natural light as it streams thru the glass panes of the Atrium door while projecting a panorama of the raised Trex deck overlooking a gorgeous deep rear yard promoting an atmosphere of relaxation & enjoyment. Focal point of this room is the custom built-in cabinet. Opening the French door we find a Primary suite boasting an enormous bedroom w/sitting area, glass French door access to the deck, a huge walk-in closet, convenient laundry closet with stacking washer & dryer & the spacious ensuite ceramic tiled bath, brightened by natural light & recessed lighting, presenting an oversized walk-in tiled shower & sink vanity. Ascending the wide stairway from the living room to the sleeping level on this floor we find there are 3 peaceful, quiet bedrooms each w/amply sized closets, 2 bedrooms have breezy ceiling fans, plus there is an attractive tiled hall bath with shower over tub. The entire home has been freshly painted in attractive colors. A vast unfinished walkout basement awaits your ideas! Plenty of storage in the basement and attic. Venturing out to partake in the tranquil surroundings - you turn around to see Your "Home Sweet Home" at 2239 Oakdale Ave.
Last Agent to Sell the Property
RE/MAX Services License #RS078477A Listed on: 07/05/2021

Home Details
Home Type
- Single Family
Est. Annual Taxes
- $6,233
Year Built
- Built in 1925 | Remodeled in 2008
Lot Details
- 9,925 Sq Ft Lot
- Lot Dimensions are 50.00 x 0.00
- Landscaped
- Back, Front, and Side Yard
- Property is in good condition
Home Design
- Colonial Architecture
- Pitched Roof
- Shingle Roof
- Stucco
Interior Spaces
- 1,857 Sq Ft Home
- Property has 2 Levels
- Traditional Floor Plan
- Chair Railings
- Wainscoting
- Ceiling Fan
- Recessed Lighting
- 1 Fireplace
- Replacement Windows
- Window Treatments
- Bay Window
- Window Screens
- French Doors
- Sliding Doors
- Living Room
- Breakfast Room
- Formal Dining Room
- Storm Doors
- Stacked Washer and Dryer
- Attic
Kitchen
- Galley Kitchen
- Electric Oven or Range
- Self-Cleaning Oven
- Built-In Range
- Range Hood
- Built-In Microwave
- Dishwasher
- Stainless Steel Appliances
Flooring
- Wood
- Carpet
- Ceramic Tile
Bedrooms and Bathrooms
- En-Suite Primary Bedroom
- En-Suite Bathroom
- Walk-In Closet
- Bathtub with Shower
- Walk-in Shower
Unfinished Basement
- Basement Fills Entire Space Under The House
- Exterior Basement Entry
Parking
- 3 Parking Spaces
- 3 Driveway Spaces
- On-Street Parking
- Off-Street Parking
Outdoor Features
- Shed
Schools
- Abington Junior High School
- Abington Senior High School
Utilities
- Forced Air Heating and Cooling System
- Natural Gas Water Heater
- Municipal Trash
Community Details
- No Home Owners Association
- Keswick Subdivision
Listing and Financial Details
- Tax Lot 009
- Assessor Parcel Number 30-00-47388-003
Ownership History
Purchase Details
Home Financials for this Owner
Home Financials are based on the most recent Mortgage that was taken out on this home.Purchase Details
Similar Homes in Glenside, PA
Home Values in the Area
Average Home Value in this Area
Purchase History
| Date | Buyer | Sale Price | Title Company |
|---|---|---|---|
| Petrocik Michael | $455,000 | None Available | |
| Nedbal Paul J | $27,000 | -- |
Mortgage History
| Date | Status | Borrower | Loan Amount |
|---|---|---|---|
| Open | Petrocik Michael | $364,000 | |
| Previous Owner | Nedbal Ann M | $439,027 | |
| Previous Owner | Nedbal Paul J | $84,840 | |
| Previous Owner | Nedbal Paul J | $100,000 |
Property History
| Date | Event | Price | Change | Sq Ft Price |
|---|---|---|---|---|
| 09/27/2021 09/27/21 | Sold | $455,000 | -4.2% | $245 / Sq Ft |
| 07/30/2021 07/30/21 | Pending | -- | -- | -- |
| 07/12/2021 07/12/21 | Price Changed | $475,000 | -5.0% | $256 / Sq Ft |
| 07/05/2021 07/05/21 | For Sale | $499,800 | -- | $269 / Sq Ft |
Tax History Compared to Growth
Tax History
| Year | Tax Paid | Tax Assessment Tax Assessment Total Assessment is a certain percentage of the fair market value that is determined by local assessors to be the total taxable value of land and additions on the property. | Land | Improvement |
|---|---|---|---|---|
| 2024 | $6,940 | $149,860 | -- | -- |
| 2023 | $6,650 | $149,860 | $0 | $0 |
| 2022 | $6,437 | $149,860 | $0 | $0 |
| 2021 | $6,091 | $149,860 | $0 | $0 |
| 2020 | $6,004 | $149,860 | $0 | $0 |
| 2019 | $6,004 | $149,860 | $0 | $0 |
| 2018 | $6,003 | $149,860 | $0 | $0 |
| 2017 | $5,827 | $149,860 | $0 | $0 |
| 2016 | $5,768 | $149,860 | $0 | $0 |
| 2015 | $5,422 | $149,860 | $0 | $0 |
| 2014 | $5,422 | $149,860 | $0 | $0 |
Agents Affiliated with this Home
-
Carol Mallen

Seller's Agent in 2021
Carol Mallen
RE/MAX
(215) 275-1996
30 in this area
65 Total Sales
-
Howard Gottlieb

Buyer's Agent in 2021
Howard Gottlieb
Keller Williams Real Estate-Langhorne
(215) 962-5880
1 in this area
82 Total Sales
Map
Source: Bright MLS
MLS Number: PAMC2001832
APN: 30-00-47388-003
- 276 N Keswick Ave
- 2136 Jenkintown Rd
- 144 Roberts Ave
- 534 Hillcrest Ave
- 2042 Wharton Rd
- 539 Abington Ave
- 204 Mount Carmel Ave
- 141 Roslyn Ave
- 2012 Jenkintown Rd
- 415 N Tyson Ave
- 120 Lismore Ave
- 0 Tyson Ave Unit PAMC2112670
- 306 S Tyson Ave
- 314 W Glenside Ave
- 2217 Wisteria Ave
- 317 Montier Rd
- 2329 Pleasant Ave
- 2610 Dumont Ave
- 123 Waverly Rd
- 728 Cottage Rd
- 2239 Oakdale Ave
- 2235 Oakdale Ave
- 2241 Oakdale Ave
- 2231 Oakdale Ave
- 2229 Oakdale Ave
- 2247 Oakdale Ave
- 248 N Keswick Ave
- 2225 Oakdale Ave
- 246 N Keswick Ave
- 2251 Oakdale Ave
- 2236 Oakdale Ave
- 256 N Keswick Ave
- 2221 Oakdale Ave
- 2230 Oakdale Ave
- 222 N Keswick Ave
- 273 N Easton Rd
- 264 N Keswick Ave
- 248 Woodlyn Ave
- 2217 Oakdale Ave
- 307 N Easton Rd
