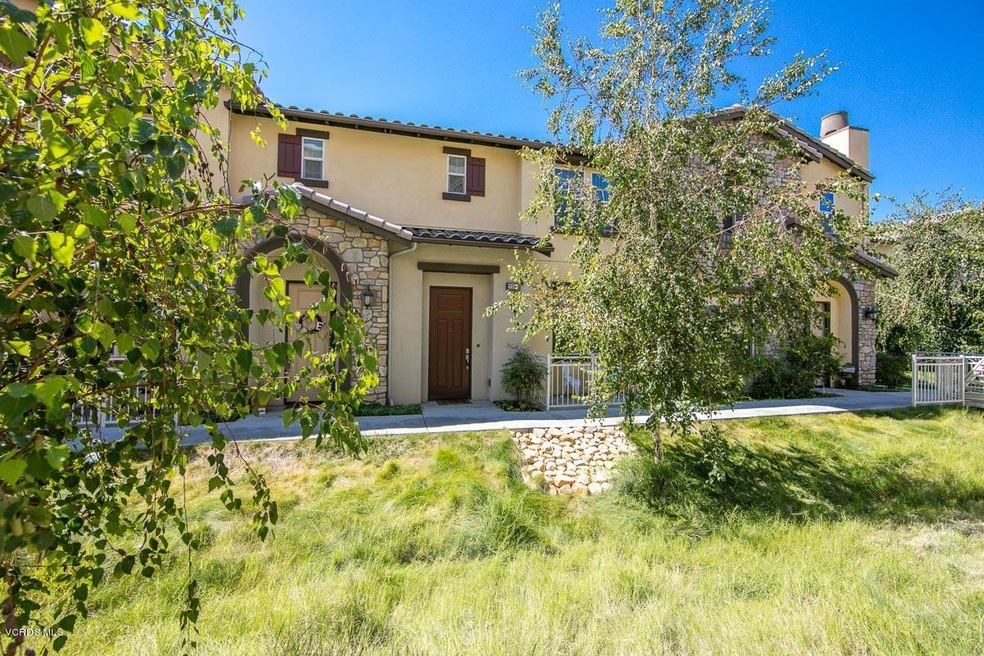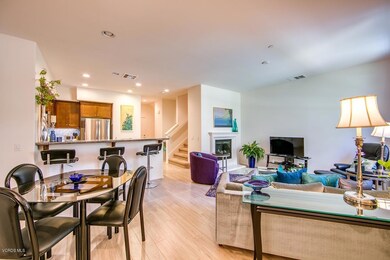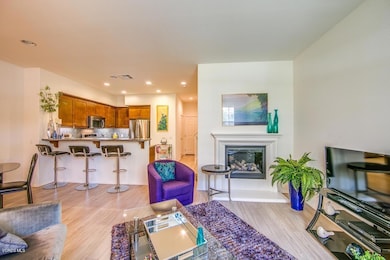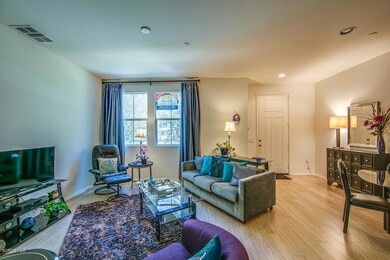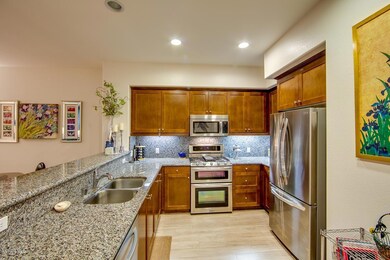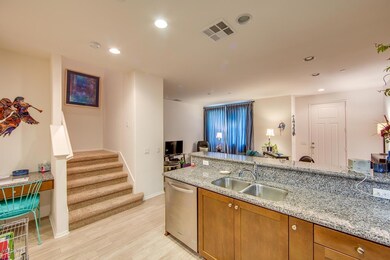
2239 Rolling River Ln Unit 5 Simi Valley, CA 93063
Central Simi Valley NeighborhoodHighlights
- In Ground Pool
- Updated Kitchen
- Property is near public transit
- Simi Valley High School Rated A-
- Open Floorplan
- Engineered Wood Flooring
About This Home
As of August 2023Light bright and spacious 2013 built 3 bed 2.5 bath plus 2 car garage Marketplace Townhome with tall ceilings throughout, updated wood-like flooring downstairs. Open floor-plan with beautiful kitchen, granite counters, with breakfast bar, stylish shaker cabinets, top of the line stainless steel appliances, plus walk-in pantry. The Kitchen opens up to dining area and comfortable living room with fireplace. Upstairs you will find conveniently located Laundry room , 3 bedrooms plus loft. The two spacious guest bedrooms share a full guest bathroom with dual vanity. The master suite boasts over-sized walk-in closet dual vanity and tub shower. Community pool/spa, play ground for the kids and BBQ area are all included. Additionally Water is included in the HOA! This is Simi Valley living at its finest, conveniently located within walking distance to shopping, grocery store, restaurants, gym, movie theater any and everything you need! FHA Approved!
Last Agent to Sell the Property
Pacific Property Services Co. License #01722232 Listed on: 08/15/2018
Townhouse Details
Home Type
- Townhome
Est. Annual Taxes
- $7,607
Year Built
- Built in 2013 | Remodeled
HOA Fees
Parking
- 2 Car Direct Access Garage
- Single Garage Door
- Guest Parking
Home Design
- Turnkey
- Slab Foundation
- Tile Roof
- Wood Siding
- Stucco
Interior Spaces
- 1,644 Sq Ft Home
- 2-Story Property
- Open Floorplan
- Ceiling height of 9 feet or more
- Gas Fireplace
- Double Pane Windows
- Living Room with Fireplace
- Dining Area
- Loft
Kitchen
- Updated Kitchen
- Eat-In Kitchen
- <<OvenToken>>
- Dishwasher
- Granite Countertops
Flooring
- Engineered Wood
- Carpet
- Linoleum
Bedrooms and Bathrooms
- 3 Bedrooms
- All Upper Level Bedrooms
- Walk-In Closet
- Double Vanity
Laundry
- Laundry Room
- Laundry on upper level
- Dryer
- Washer
Pool
- In Ground Pool
- In Ground Spa
- Outdoor Pool
Utilities
- Central Air
- Heating Available
- Furnace
- Municipal Utilities District Water
- Gas Water Heater
Additional Features
- 871 Sq Ft Lot
- Property is near public transit
Listing and Financial Details
- Assessor Parcel Number 6180190405
Community Details
Overview
- Association fees include water paid
- The Marketplace Association
- Secondary HOA Phone (714) 285-2826
- Property managed by The Management Trust
- The community has rules related to covenants, conditions, and restrictions
Amenities
- Community Barbecue Grill
- Guest Suites
Recreation
- Community Playground
- Community Pool
- Community Spa
Pet Policy
- Call for details about the types of pets allowed
Ownership History
Purchase Details
Home Financials for this Owner
Home Financials are based on the most recent Mortgage that was taken out on this home.Purchase Details
Home Financials for this Owner
Home Financials are based on the most recent Mortgage that was taken out on this home.Purchase Details
Purchase Details
Home Financials for this Owner
Home Financials are based on the most recent Mortgage that was taken out on this home.Similar Homes in Simi Valley, CA
Home Values in the Area
Average Home Value in this Area
Purchase History
| Date | Type | Sale Price | Title Company |
|---|---|---|---|
| Grant Deed | $682,000 | None Listed On Document | |
| Grant Deed | $475,000 | Priority Title | |
| Interfamily Deed Transfer | -- | None Available | |
| Grant Deed | $419,500 | First American Title |
Mortgage History
| Date | Status | Loan Amount | Loan Type |
|---|---|---|---|
| Open | $511,500 | New Conventional | |
| Previous Owner | $292,000 | New Conventional | |
| Previous Owner | $309,675 | New Conventional |
Property History
| Date | Event | Price | Change | Sq Ft Price |
|---|---|---|---|---|
| 08/14/2023 08/14/23 | Sold | $682,000 | +1.0% | $415 / Sq Ft |
| 07/15/2023 07/15/23 | Pending | -- | -- | -- |
| 07/10/2023 07/10/23 | For Sale | $675,000 | +42.1% | $411 / Sq Ft |
| 09/17/2018 09/17/18 | Sold | $474,900 | 0.0% | $289 / Sq Ft |
| 08/18/2018 08/18/18 | Pending | -- | -- | -- |
| 08/15/2018 08/15/18 | For Sale | $474,900 | -- | $289 / Sq Ft |
Tax History Compared to Growth
Tax History
| Year | Tax Paid | Tax Assessment Tax Assessment Total Assessment is a certain percentage of the fair market value that is determined by local assessors to be the total taxable value of land and additions on the property. | Land | Improvement |
|---|---|---|---|---|
| 2024 | $7,607 | $682,000 | $443,500 | $238,500 |
| 2023 | $5,471 | $509,186 | $330,774 | $178,412 |
| 2022 | $5,496 | $499,202 | $324,288 | $174,914 |
| 2021 | $5,498 | $489,414 | $317,929 | $171,485 |
| 2020 | $5,414 | $484,398 | $314,670 | $169,728 |
| 2019 | $5,178 | $474,900 | $308,500 | $166,400 |
| 2018 | $5,008 | $451,427 | $180,457 | $270,970 |
| 2017 | $4,919 | $442,576 | $176,919 | $265,657 |
| 2016 | $4,711 | $433,899 | $173,450 | $260,449 |
| 2015 | $4,635 | $427,384 | $170,846 | $256,538 |
| 2014 | $4,597 | $419,014 | $167,500 | $251,514 |
Agents Affiliated with this Home
-
B
Seller's Agent in 2023
Blaine Ostrander
Redfin Corporation
-
B
Buyer's Agent in 2023
Bradley Gandel
-
Jonathan Shepard

Seller's Agent in 2018
Jonathan Shepard
Pacific Property Services Co.
(805) 551-2680
1 in this area
78 Total Sales
Map
Source: Conejo Simi Moorpark Association of REALTORS®
MLS Number: 218010317
APN: 618-0-190-405
- 2239 Rolling River Ln Unit 1
- 4232 Belinda St
- 4239 Ish Dr
- 3989 Frandon Ct
- 3964 Hibbert Ct
- 4150 Hi Dr
- 4474 Adam Rd
- 4759 Cochran St
- 3872 Aztec Ct
- 3845 Bayside St
- 3867 Delano Ct
- 4421 Adam Rd
- 4637 Adam Rd
- 40 Hanna
- 2234 Century Place
- 2918 Estilita Way Unit C
- 4892 Borders St
- 4565 Alamo St Unit H
- 4569 Alamo St Unit E
- 2321 Century Ave
