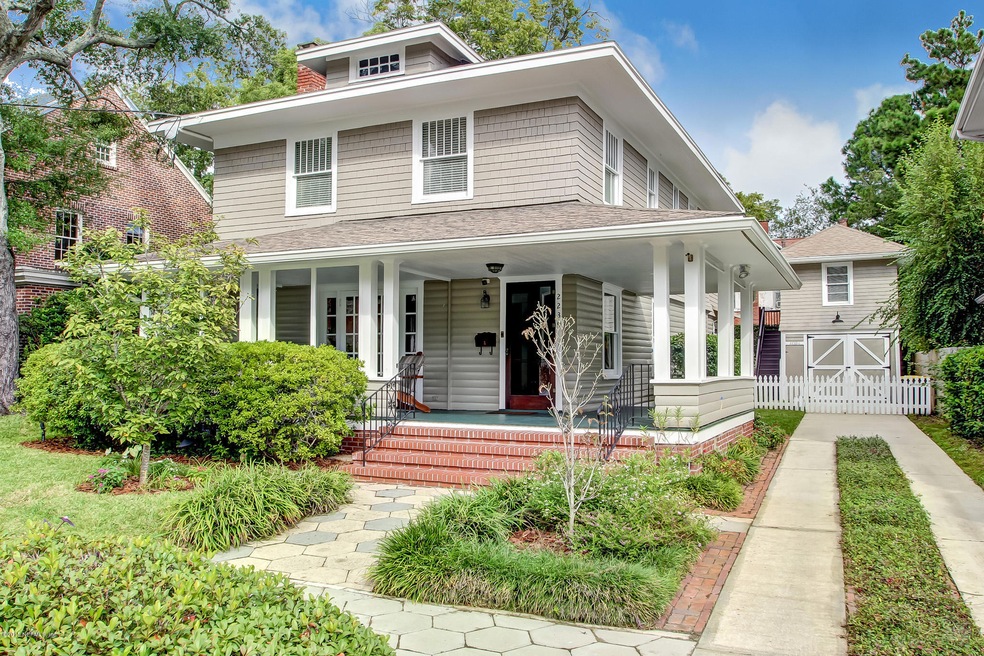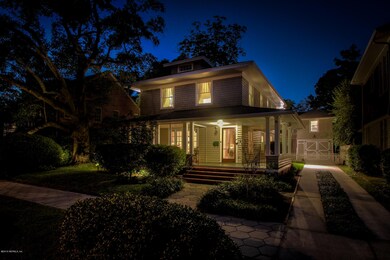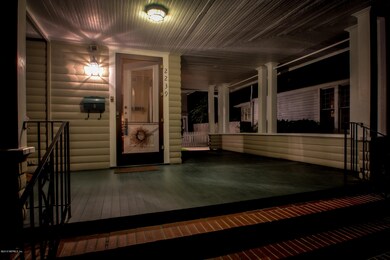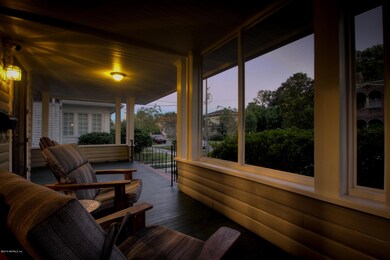
2239 Saint Johns Ave Jacksonville, FL 32204
Riverside NeighborhoodHighlights
- The property is located in a historic district
- Wood Flooring
- No HOA
- Traditional Architecture
- 2 Fireplaces
- Screened Porch
About This Home
As of July 2016This home has a BRAND new roof! Walk to many of Riverside's great attractions like Memorial Park, Riverside Arts market or Five Points! The St. Johns quarter is a Jacksonville's treasure. Nestled on a two street block between Riverside Avenue & the St. Johns River, this home has both historic charm and impeccable quality! A large wrap around front porch welcomes you home & is the BEST place to enjoy evening breezes! The fabulous OPEN floor plan has great flow & plenty of natural light! There's a formal living room, wide staircase with large landing, a reading room, a great kitchen/family room, two fireplaces, lovely brick patio & Charleston garden, front & back staircases, three large bedrooms, office over the garage, powder bath & upstairs laundry too! Don't miss this very special home! home!
Last Agent to Sell the Property
BERKSHIRE HATHAWAY HOMESERVICES FLORIDA NETWORK REALTY License #3062224 Listed on: 06/02/2016

Co-Listed By
CYNTHIA GUY
BERKSHIRE HATHAWAY HOMESERVICES FLORIDA NETWORK REALTY License #3054774
Last Buyer's Agent
Amy Young
HOMEVEST REALTY INC License #3123303
Home Details
Home Type
- Single Family
Est. Annual Taxes
- $9,831
Year Built
- Built in 1912
Lot Details
- Wood Fence
- Irregular Lot
- Front and Back Yard Sprinklers
Parking
- 1 Car Detached Garage
Home Design
- Traditional Architecture
- Wood Frame Construction
- Shingle Roof
- Wood Siding
Interior Spaces
- 2,884 Sq Ft Home
- 2-Story Property
- Built-In Features
- 2 Fireplaces
- Gas Fireplace
- Awning
- Screened Porch
- Wood Flooring
- Washer and Electric Dryer Hookup
Kitchen
- Eat-In Kitchen
- Breakfast Bar
- Gas Range
- Microwave
- Ice Maker
- Dishwasher
- Disposal
Bedrooms and Bathrooms
- 3 Bedrooms
- Split Bedroom Floorplan
- Walk-In Closet
- Bathtub With Separate Shower Stall
Home Security
- Security System Owned
- Fire and Smoke Detector
Eco-Friendly Details
- Solar Water Heater
- Green Water Conservation Infrastructure
Utilities
- Central Heating and Cooling System
- Heat Pump System
Additional Features
- Patio
- The property is located in a historic district
Community Details
- No Home Owners Association
- Riverside Subdivision
Listing and Financial Details
- Assessor Parcel Number 0905410000
Ownership History
Purchase Details
Home Financials for this Owner
Home Financials are based on the most recent Mortgage that was taken out on this home.Purchase Details
Home Financials for this Owner
Home Financials are based on the most recent Mortgage that was taken out on this home.Purchase Details
Purchase Details
Similar Homes in Jacksonville, FL
Home Values in the Area
Average Home Value in this Area
Purchase History
| Date | Type | Sale Price | Title Company |
|---|---|---|---|
| Warranty Deed | $535,000 | Gibraltar Title Services | |
| Personal Reps Deed | $115,000 | -- | |
| Interfamily Deed Transfer | $100 | -- | |
| Interfamily Deed Transfer | -- | -- |
Mortgage History
| Date | Status | Loan Amount | Loan Type |
|---|---|---|---|
| Open | $60,000 | New Conventional | |
| Closed | $46,200 | Stand Alone Second | |
| Open | $417,000 | New Conventional | |
| Previous Owner | $115,000 | Credit Line Revolving | |
| Previous Owner | $265,000 | Fannie Mae Freddie Mac | |
| Previous Owner | $115,000 | Credit Line Revolving | |
| Previous Owner | $25,000 | Credit Line Revolving | |
| Previous Owner | $242,100 | Unknown | |
| Previous Owner | $92,000 | No Value Available |
Property History
| Date | Event | Price | Change | Sq Ft Price |
|---|---|---|---|---|
| 04/05/2025 04/05/25 | Pending | -- | -- | -- |
| 03/27/2025 03/27/25 | For Sale | $750,000 | +40.2% | $243 / Sq Ft |
| 12/17/2023 12/17/23 | Off Market | $535,000 | -- | -- |
| 07/25/2016 07/25/16 | Sold | $535,000 | -1.8% | $186 / Sq Ft |
| 07/05/2016 07/05/16 | Pending | -- | -- | -- |
| 06/02/2016 06/02/16 | For Sale | $545,000 | -- | $189 / Sq Ft |
Tax History Compared to Growth
Tax History
| Year | Tax Paid | Tax Assessment Tax Assessment Total Assessment is a certain percentage of the fair market value that is determined by local assessors to be the total taxable value of land and additions on the property. | Land | Improvement |
|---|---|---|---|---|
| 2025 | $9,831 | $596,386 | -- | -- |
| 2024 | $9,831 | $579,579 | -- | -- |
| 2023 | $9,579 | $562,699 | $0 | $0 |
| 2022 | $8,801 | $546,310 | $0 | $0 |
| 2021 | $8,764 | $530,399 | $0 | $0 |
| 2020 | $8,689 | $523,076 | $135,000 | $388,076 |
| 2019 | $8,765 | $520,180 | $0 | $0 |
| 2018 | $8,668 | $510,481 | $135,000 | $375,481 |
| 2017 | $8,627 | $502,709 | $135,000 | $367,709 |
| 2016 | $1,643 | $117,927 | $0 | $0 |
| 2015 | $1,658 | $117,108 | $0 | $0 |
| 2014 | $1,658 | $116,179 | $0 | $0 |
Agents Affiliated with this Home
-
JANICE THOMPSON
J
Seller's Agent in 2025
JANICE THOMPSON
DOORVINE REALTY LLC
(904) 208-1694
1 Total Sale
-
Randy Wiggins

Buyer's Agent in 2025
Randy Wiggins
NUVIEW REALTY
(904) 686-4690
3 in this area
35 Total Sales
-
Allison Steilberg

Seller's Agent in 2016
Allison Steilberg
BERKSHIRE HATHAWAY HOMESERVICES FLORIDA NETWORK REALTY
(904) 252-5181
18 in this area
155 Total Sales
-
C
Seller Co-Listing Agent in 2016
CYNTHIA GUY
BERKSHIRE HATHAWAY HOMESERVICES FLORIDA NETWORK REALTY
-
A
Buyer's Agent in 2016
Amy Young
HOMEVEST REALTY INC
Map
Source: realMLS (Northeast Florida Multiple Listing Service)
MLS Number: 830923
APN: 090541-0000
- 2236 Saint Johns Ave
- 1804 Copeland St
- 1662 Osceola St
- 2204 Oak St
- 2321 Riverside Ave
- 2159 Riverside Ave Unit 4
- 2358 Riverside Ave Unit 304
- 2358 Riverside Ave Unit 1102
- 1602 Copeland St
- 2105 River Blvd
- 1520 Osceola St
- 2330 Park St
- 2138 Park St
- 2234 Forbes St
- 2545 Oak St Unit 16
- 2504 Park St
- 1846 Margaret St Unit 7C
- 1846 Margaret St Unit 10A
- 2030 Herschel St Unit 2
- 2259 Forbes St






