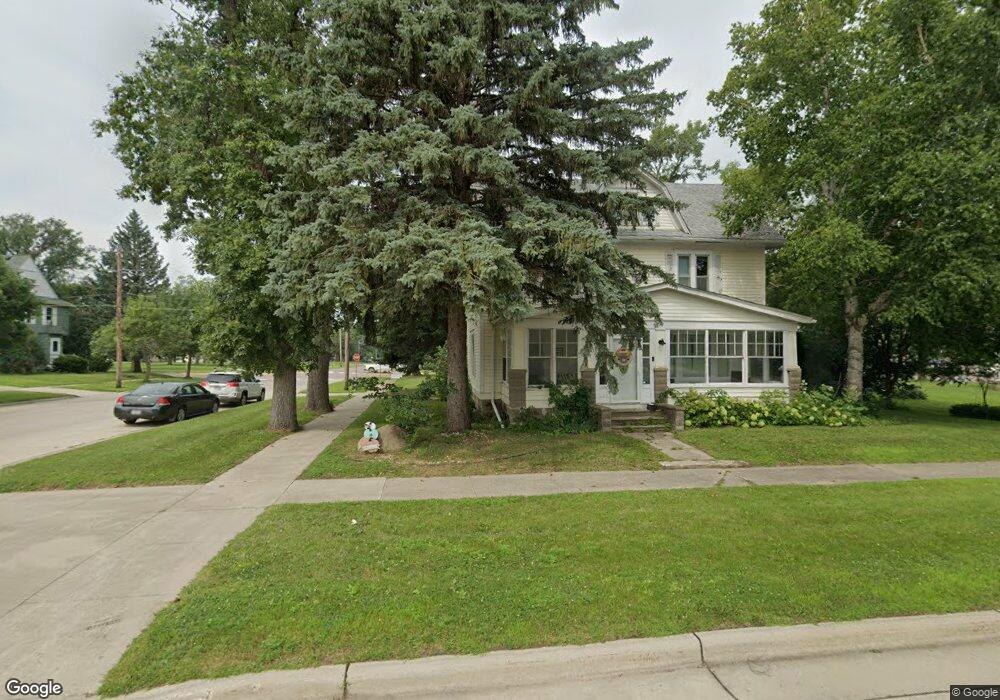224 2nd Ave SE Pipestone, MN 56164
Estimated Value: $167,520 - $203,000
5
Beds
2
Baths
3,864
Sq Ft
$46/Sq Ft
Est. Value
About This Home
This home is located at 224 2nd Ave SE, Pipestone, MN 56164 and is currently estimated at $178,380, approximately $46 per square foot. 224 2nd Ave SE is a home located in Pipestone County with nearby schools including Brown Elementary School, Pipestone Elementary School, and Pipestone Head Start.
Ownership History
Date
Name
Owned For
Owner Type
Purchase Details
Closed on
Jan 27, 2021
Sold by
Va
Bought by
Davis Smantha and Davis Caitlin
Current Estimated Value
Purchase Details
Closed on
May 26, 2020
Sold by
Pennymac Loan Services Llc
Bought by
Va
Create a Home Valuation Report for This Property
The Home Valuation Report is an in-depth analysis detailing your home's value as well as a comparison with similar homes in the area
Home Values in the Area
Average Home Value in this Area
Purchase History
| Date | Buyer | Sale Price | Title Company |
|---|---|---|---|
| Davis Smantha | $68,000 | None Available | |
| Va | -- | None Available | |
| Davis Caitlin Caitlin | $68,000 | -- |
Source: Public Records
Mortgage History
| Date | Status | Borrower | Loan Amount |
|---|---|---|---|
| Closed | Davis Caitlin Caitlin | $67,500 |
Source: Public Records
Tax History
| Year | Tax Paid | Tax Assessment Tax Assessment Total Assessment is a certain percentage of the fair market value that is determined by local assessors to be the total taxable value of land and additions on the property. | Land | Improvement |
|---|---|---|---|---|
| 2025 | $1,640 | $164,700 | $8,200 | $156,500 |
| 2024 | $1,640 | $146,400 | $8,200 | $138,200 |
| 2023 | $2,148 | $187,000 | $8,200 | $178,800 |
| 2022 | $1,836 | $155,600 | $5,800 | $149,800 |
| 2021 | $3,052 | $131,700 | $5,800 | $125,900 |
| 2020 | $866 | $131,800 | $5,800 | $126,000 |
| 2019 | $866 | $129,600 | $5,000 | $124,600 |
| 2018 | $1,798 | $117,200 | $5,000 | $112,200 |
| 2017 | $1,832 | $83,000 | $5,000 | $78,000 |
| 2016 | $1,748 | $0 | $0 | $0 |
| 2015 | $1,924 | $53,200 | $3,718 | $49,482 |
| 2014 | $1,924 | $57,700 | $3,842 | $53,858 |
Source: Public Records
Map
Nearby Homes
- 218 2nd Ave SE
- 214 2nd Ave SE
- 213 S Hiawatha Ave
- 304 2nd Ave SE
- 223 2nd Ave SE
- 217 2nd Ave SE
- 215 2nd Ave SE
- 209 2nd Ave SE
- 314 2nd Ave SE
- 205 2nd Ave SE
- 214 S Hiawatha Ave
- 203 2nd Ave SE
- 222 3rd Ave SE
- 220 3rd Ave SE
- 103 4th St SE
- 103 SE 4 St
- 111 4th St SE
- 214 3rd Ave SE
- 315 2nd Ave SE
- 304 3rd Ave SE
