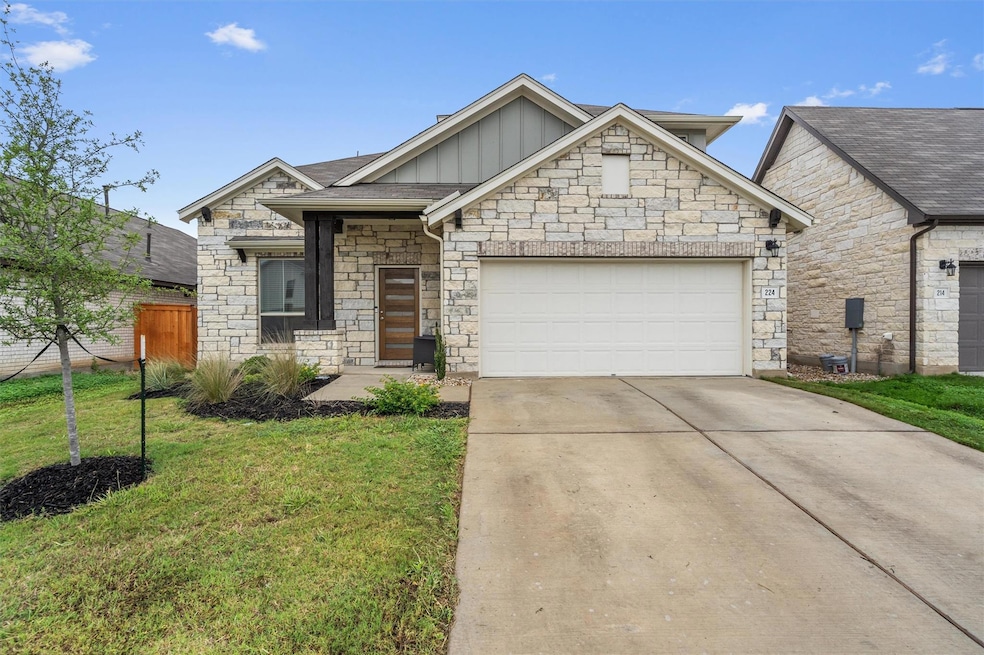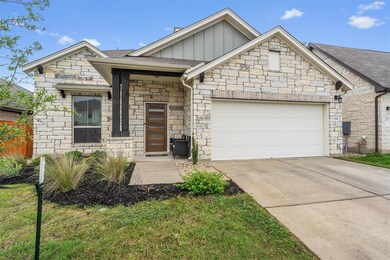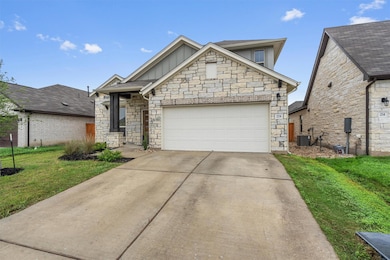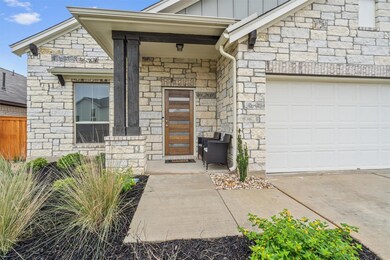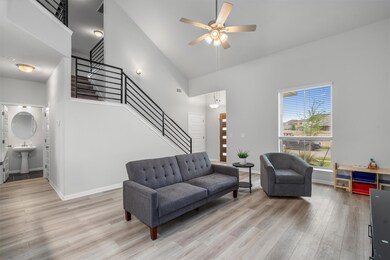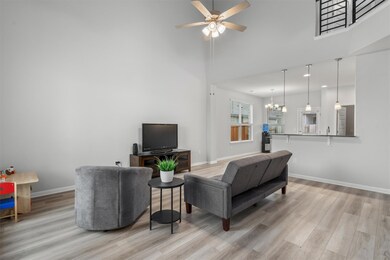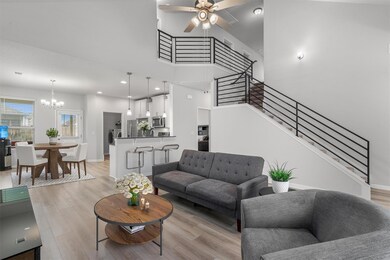
Estimated payment $2,881/month
About This Home
Located at 224 Backstays LOOP, Kyle, TX 78640, this single-family residence in Hays County presents an attractive opportunity for comfortable living. Built in 2022, this home is in great condition and ready for its next chapter. The living room is a bright and airy space, enhanced by a high ceiling and a vaulted ceiling that contribute to an open and expansive atmosphere. The kitchen offers a modern design with shaker cabinets and a stylish backsplash, creating a delightful area for culinary endeavors; the kitchen bar and kitchen peninsula provide additional space for meal preparation and casual dining. The primary bedroom provides a private retreat with an ensuite bathroom, offering convenience and comfort. The bathrooms feature tiled walk-in showers and double vanities, providing a spa-like experience. The property includes a laundry room for added convenience and a fenced backyard with a patio, offering a secure and enjoyable outdoor space. With two garage spaces, parking and storage are readily available. This sprawling two-story home boasts four bedrooms and tow and a half bathrooms, providing ample space for everyone to enjoy. This delightful neighborhood offers a ton of amenities such as walking trails, pickle ball court, half basketball court, resort style pool, and dog park. This Kyle residence offers an ideal blend of modern features and comfortable living. Lease in place. Ends 7/31/2025
Listing Agent
TLC Casas, Inc. Brokerage Phone: (512) 569-1763 License #0722652 Listed on: 05/12/2025
Map
Home Details
Home Type
Single Family
Est. Annual Taxes
$9,480
Year Built
2022
Lot Details
0
HOA Fees
$48 per month
Parking
2
Listing Details
- Property Type: Residential
- Property Sub Type: Single Family Residence
- Year Built: 2022
- Additional Parcels: No
- Direction Faces: Southeast
- Directions: Take I-35 to Kyle Crossing Exit, follow Windy Hill Rd until you reach Crosswinds Parkway and turn right. On backstays loop take a right. Home is located on the right.
- Disclosures: Public Improvement District, Seller Disclosure
- Fencing: Back Yard, Fenced, Wood
- Garage Spaces: 2
- Green Energy Efficient: Appliances, Windows
- Green Sustainability: None
- Levels: Two
- Living Area: 2075
- Other Structures: None
- Special Listing Conditions: Standard
- Attribution Contact: (512) 569-1763
- ETJ Extra Territorial Jurdn: No
- Estimated Taxes: 11062.00
- FEMA Flood Plain: No
- Restrictions: None
- Tax Exemptions: Homestead
- Unit Style: 1st Floor Entry
- Special Features: None
Interior Features
- Interior Amenities: Ceiling Fan(s), High Ceilings, Vaulted Ceiling(s), Granite Counters, Double Vanity, Eat-in Kitchen, Multiple Living Areas, Open Floorplan, Pantry, Primary Bedroom on Main, Recessed Lighting, Walk-In Closet(s)
- View: None
- Flooring: Carpet, Tile, Vinyl
- Accessibility Features: None
- Appliances: Dishwasher, Disposal, Gas Range, Microwave, Gas Oven, Free-Standing Gas Range, Refrigerator, Stainless Steel Appliance(s)
- Main Level Bedrooms: 1
- Property Condition: Resale
- Security Features: Smoke Detector(s)
- Window Features: Double Pane Windows, ENERGY STAR Qualified Windows
- Laundry Location: Inside,Laundry Room
- Num Dining: 1
- Num Living: 2
- Num Other Level Beds: 3
Beds/Baths
- Full Bathrooms: 2
- Half Bathrooms: 1
- Bedrooms: 4
Exterior Features
- Exterior Features: Gutters Full
- Roof: Shingle
- Foundation: Slab
- Patio And Porch Features: Covered, Rear Porch
- Pool Features: None
- Private Pool: No
- Waterfront Features: None
- Waterfront: No
Garage/Parking
- Total Covered Spaces: 2
- Parking Features: Garage
- Total Parking Spaces: 2
Utilities
- Sewer: Public Sewer
- Utilities: Electricity Connected, Natural Gas Connected, Sewer Connected, Water Connected
- Heating: Central
- Water Source: MUD
- Cooling: Ceiling Fan(s), Central Air
Condo/Co-op/Association
- HOA Fee Includes: Common Area Maintenance
- Association Fee Frequency: Annually
- Association Fee: 575
- Association #2 Fee: 300
Association/Amenities
- Association Name: Crosswinds HOA
- Association: Yes
- Community Features: BBQ Pit/Grill, Common Grounds, Curbs, Dog Park, Picnic Area, Playground, Pool, Sidewalks, Sport Court(s)/Facility, Tennis Court(s), Trail(s)
Schools
- Elementary School: Ralph Pfluger
- High School: Lehman
- Middle/Junior School: Armando Chapa
- Junior High Dist: Hays CISD
Lot Info
- Lot Features: Back Yard, Curbs, Few Trees, Front Yard, Interior Lot, Landscaped, Sprinklers In Rear, Sprinklers In Front, Sprinkler - Rain Sensor, Sprinklers On Side
- Parcel Number: 11221600RR020002
- Lot Size Acres: 0.1377
- Lot Size Sq Ft: 5998.21
- Subdivision Name: Crosswinds Ph 5A/5B
Building Info
- Construction Materials: Masonry – Partial
- New Construction: No
Tax Info
- Tax Block: RR
- Tax Year: 2024
- Tax Annual Amount: 10658.33
- Tax Map Number: 20
- Tax Filled Sqft Total: 2473
- Tax Rate: 2.95000000000000
Home Values in the Area
Average Home Value in this Area
Tax History
| Year | Tax Paid | Tax Assessment Tax Assessment Total Assessment is a certain percentage of the fair market value that is determined by local assessors to be the total taxable value of land and additions on the property. | Land | Improvement |
|---|---|---|---|---|
| 2024 | $9,480 | $396,790 | $94,160 | $302,630 |
| 2023 | $6,537 | $248,940 | $70,620 | $178,320 |
Property History
| Date | Event | Price | Change | Sq Ft Price |
|---|---|---|---|---|
| 06/17/2025 06/17/25 | For Rent | $2,200 | 0.0% | -- |
| 06/16/2025 06/16/25 | Price Changed | $369,990 | -2.6% | $178 / Sq Ft |
| 06/09/2025 06/09/25 | Price Changed | $379,990 | -2.6% | $183 / Sq Ft |
| 06/03/2025 06/03/25 | Price Changed | $389,990 | -2.5% | $188 / Sq Ft |
| 05/12/2025 05/12/25 | For Sale | $399,999 | 0.0% | $193 / Sq Ft |
| 07/24/2024 07/24/24 | Rented | $2,200 | 0.0% | -- |
| 07/24/2024 07/24/24 | Under Contract | -- | -- | -- |
| 07/15/2024 07/15/24 | Price Changed | $2,200 | -7.9% | $1 / Sq Ft |
| 06/15/2024 06/15/24 | Price Changed | $2,390 | -0.4% | $1 / Sq Ft |
| 06/04/2024 06/04/24 | Price Changed | $2,399 | 0.0% | $1 / Sq Ft |
| 05/25/2024 05/25/24 | For Rent | $2,400 | 0.0% | -- |
| 05/26/2023 05/26/23 | Sold | -- | -- | -- |
| 02/12/2023 02/12/23 | Pending | -- | -- | -- |
| 01/26/2023 01/26/23 | For Sale | $374,999 | -- | $181 / Sq Ft |
Mortgage History
| Date | Status | Loan Amount | Loan Type |
|---|---|---|---|
| Closed | $368,206 | FHA |
Similar Homes in the area
Source: Unlock MLS (Austin Board of REALTORS®)
MLS Number: 9591401
APN: R187041
- 185 Dogvane Cir
- 219 Pinnacle Ln
- 121 Pinnacle Ln
- 217 Pinnacle Ln
- 205 Pinnacle Ln
- 353 Iron Creek Way
- 221 Pinnacle Ln
- 1905 High Rd
- 313 Rolling Meadows Ln
- 119 Ehrlich St
- 744 Arnold Loop
- 618 Arnold Loop
- 827 Arnold Loop
- 837 Arnold Loop
- 632 Arnold Loop
- 644 Arnold Loop
- 861 Arnold Loop
- 871 Arnold Loop
- 879 Arnold Loop
- 209 Ehrlich St
- 599 Arnold Loop Unit B
- 1454 Marley Way
- 522 Jefferson Dr
- 964 Railyard Dr
- 404 Andover Ln
- 387 Gustaf Trail
- 3906 Cotton Gin Rd
- 270 Dorchester Dr
- 187 Dorchester Dr
- 210 Adeline Dr
- 119 Gustaf Trail
- 263 Granary Dr
- 280 Granary Dr
- 133 Wren Ln
- 615 Backstays Loop
- 319 Robins Nest Ln
- 1114 Treeta Trail
- 215 Rubrum Rd
- 1025 Violet Ln
- 141 Rubrum Rd
