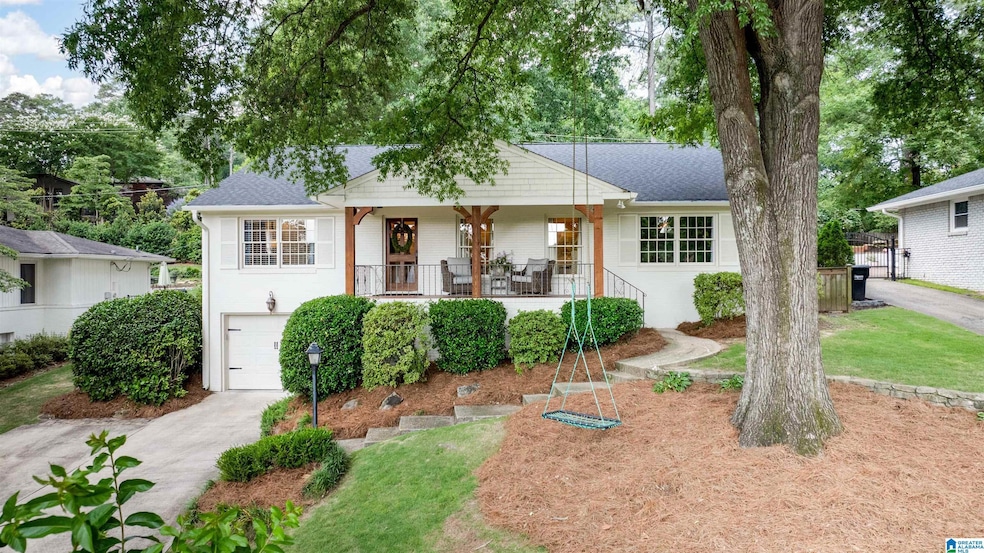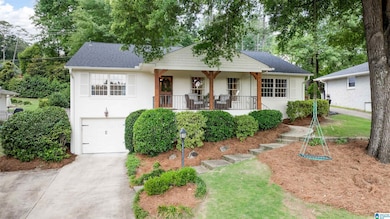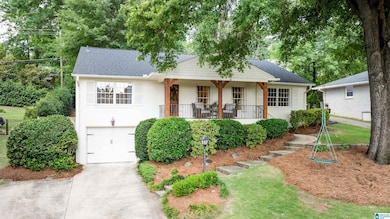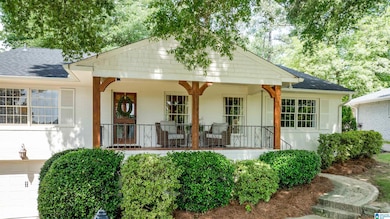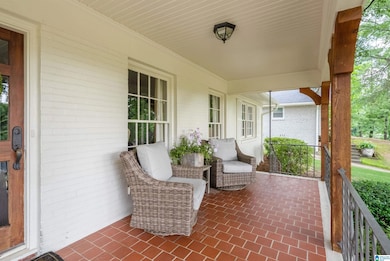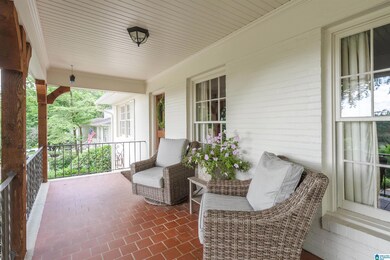
224 Beech Cir Mountain Brook, AL 35213
Crestline NeighborhoodEstimated payment $5,044/month
Highlights
- Very Popular Property
- Deck
- Attic
- Crestline Elementary School Rated A
- Wood Flooring
- Stone Countertops
About This Home
Move-in ready & full of charm, this 3BR/2BA all-brick home in Crestline offers comfort, style & convenience. A welcoming front porch with cedar columns & a glass-paneled door leads into a freshly painted interior featuring neutral tones, gleaming hardwoods, crown moulding & recessed lighting throughout. The updated kitchen opens to the family room with a cozy fireplace & boasts custom cabinetry, granite countertops, stainless steel appliances—including a wine cooler! Both bathrooms are beautifully updated. Additional highlights include excellent storage, a bonus playroom downstairs, a 1-car garage, fenced backyard with flagstone patio & a peaceful one-way cul-de-sac location in Crestline!
Listing Agent
RealtySouth-MB-Cahaba Rd Brokerage Email: mnolen@realtysouth.com Listed on: 06/06/2025

Home Details
Home Type
- Single Family
Est. Annual Taxes
- $7,581
Year Built
- Built in 1955
Lot Details
- 0.3 Acre Lot
- Fenced Yard
Parking
- 1 Car Garage
- Front Facing Garage
- Driveway
- Off-Street Parking
Home Design
- Four Sided Brick Exterior Elevation
Interior Spaces
- 1-Story Property
- Crown Molding
- Smooth Ceilings
- Recessed Lighting
- Brick Fireplace
- Gas Fireplace
- Dining Room
- Den with Fireplace
- Play Room
- Pull Down Stairs to Attic
Kitchen
- Electric Oven
- Gas Cooktop
- Dishwasher
- Stainless Steel Appliances
- Kitchen Island
- Stone Countertops
- Disposal
Flooring
- Wood
- Carpet
- Tile
Bedrooms and Bathrooms
- 3 Bedrooms
- 2 Full Bathrooms
- Bathtub and Shower Combination in Primary Bathroom
Laundry
- Laundry Room
- Washer and Electric Dryer Hookup
Basement
- Basement Fills Entire Space Under The House
- Laundry in Basement
Outdoor Features
- Deck
- Patio
Schools
- Crestline Elementary School
- Mountain Brook Middle School
- Mountain Brook High School
Utilities
- Central Heating and Cooling System
- Heating System Uses Gas
- Gas Water Heater
Listing and Financial Details
- Assessor Parcel Number 23-00-34-2-002-008.000
Map
Home Values in the Area
Average Home Value in this Area
Tax History
| Year | Tax Paid | Tax Assessment Tax Assessment Total Assessment is a certain percentage of the fair market value that is determined by local assessors to be the total taxable value of land and additions on the property. | Land | Improvement |
|---|---|---|---|---|
| 2024 | $7,581 | $77,860 | -- | -- |
| 2022 | $7,243 | $70,670 | $42,220 | $28,450 |
| 2021 | $6,720 | $62,140 | $42,220 | $19,920 |
| 2020 | $5,922 | $54,820 | $36,400 | $18,420 |
| 2019 | $5,034 | $51,380 | $0 | $0 |
| 2018 | $4,616 | $47,160 | $0 | $0 |
| 2017 | $4,661 | $47,620 | $0 | $0 |
| 2016 | $4,192 | $42,880 | $0 | $0 |
| 2015 | $4,192 | $42,880 | $0 | $0 |
| 2014 | $4,167 | $42,580 | $0 | $0 |
| 2013 | $4,167 | $42,580 | $0 | $0 |
Property History
| Date | Event | Price | Change | Sq Ft Price |
|---|---|---|---|---|
| 09/19/2014 09/19/14 | Sold | $460,000 | -1.9% | $219 / Sq Ft |
| 08/10/2014 08/10/14 | Pending | -- | -- | -- |
| 07/28/2014 07/28/14 | For Sale | $469,000 | -- | $223 / Sq Ft |
Purchase History
| Date | Type | Sale Price | Title Company |
|---|---|---|---|
| Warranty Deed | $460,000 | -- | |
| Warranty Deed | $362,000 | -- |
Mortgage History
| Date | Status | Loan Amount | Loan Type |
|---|---|---|---|
| Open | $391,000 | New Conventional | |
| Previous Owner | $414,901 | Commercial | |
| Previous Owner | $408,000 | Unknown | |
| Previous Owner | $289,600 | Fannie Mae Freddie Mac | |
| Previous Owner | $325,000 | Credit Line Revolving |
Similar Homes in the area
Source: Greater Alabama MLS
MLS Number: 21421280
APN: 23-00-34-2-002-008.000
- 406 Hagood St
- 721 Euclid Ave
- 400 Art Hanes Blvd
- 113 Lorena Ln
- 719 Euclid Ave
- 506 Baker Dr
- 5201 Mountain Ridge Pkwy
- 409 Ferncliff Dr
- 204 Fairmont Dr
- 614 Royal St
- 5207 Mountain Ridge Pkwy
- 5013 Altamont Rd S Unit 9
- 664 Bourbon Cir
- 5009 Altamont Rd S Unit 10
- 136 Fairmont Dr Unit 20
- 136 Fairmont Dr
- 1110 Cresthill Dr
- 5200 Clairmont Ave S
- 1206 Regal Ave
- 1172 52nd St S
