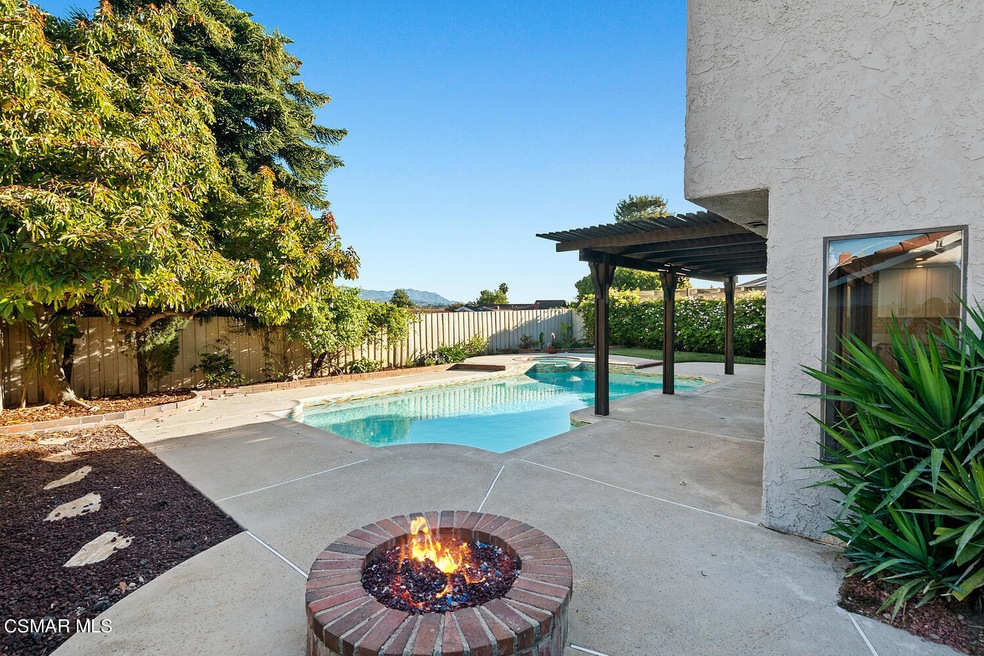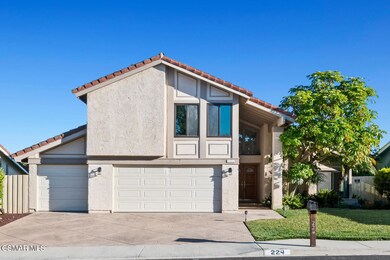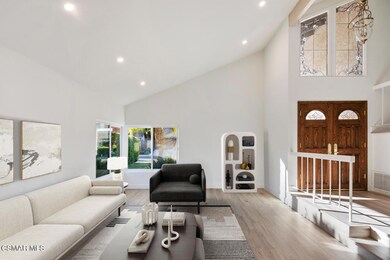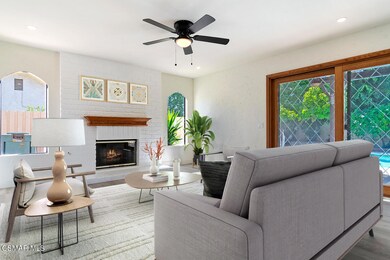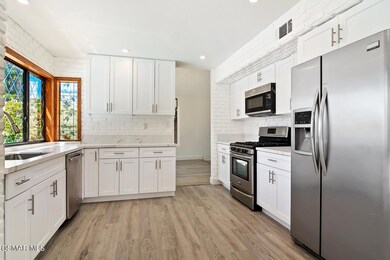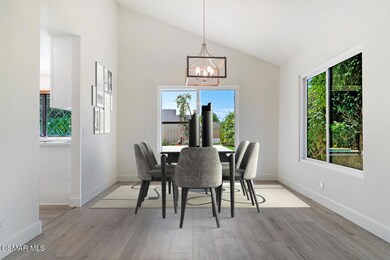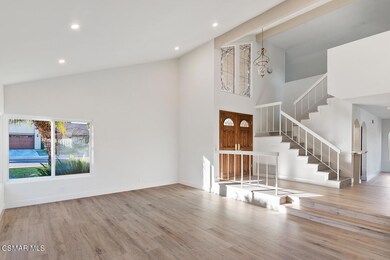
224 Cedar Heights Dr Thousand Oaks, CA 91360
Highlights
- In Ground Pool
- Updated Kitchen
- Engineered Wood Flooring
- Wildwood Elementary School Rated A
- Mountain View
- Quartz Countertops
About This Home
As of October 2024Final Price Reduction!!! Discover your sanctuary in this stunningly remodeled 4 bedroom, 2.5 bath oasis nestled in a peaceful Thousand Oaks neighborhood. Spanning 2184 square feet, this home boasts a wealth of upgrades and luxurious features.Step into tranquility with a backyard retreat that includes a sparkling pool and spa featuring new tile, plaster, and a jacuzzi blower. Gather around the remodeled fire pit with designer glass, perfect for cozy evenings under the stars. The private backyard also showcases a prolific Haas avocado tree, offering an abundance of fresh avocados. Inside, the remodeled kitchen is a chef's dream with new cabinets, quartz counters, and newer stainless-steel appliances. Enjoy energy-efficient living with vinyl dual pane windows installed less than 3 years ago and new LED canned lights throughout. Five new LED ceiling fans ensure year-round comfort and efficiency. Updates continue with scraped ceilings, fresh paint, and new laminate flooring complemented by 5-inch baseboards for a modern touch. The garage has been transformed with drywall, fresh paint, and ample storage. Additionally, the 3rd-car garage has been cleverly converted into a versatile room with separate A/C, a new LED ceiling fan, and its own entrance, ideal for a home office, playroom, or 5th bedroom. Conveniently located within a 5-minute drive to Wildwood Elementary School, Redwood Middle School, Trader Joe's, and the famed Wildwood Park with its picturesque hiking trails, this home offers the perfect blend of comfort, style, and accessibility.
Last Agent to Sell the Property
Darren Humphrey
The Reznick Group Listed on: 08/02/2024
Co-Listed By
Kamille Maslon
The Reznick Group
Home Details
Home Type
- Single Family
Est. Annual Taxes
- $5,306
Year Built
- Built in 1978 | Remodeled
Lot Details
- 7,006 Sq Ft Lot
- Property is zoned RPD4U
Parking
- 3 Car Garage
- Driveway
Home Design
- Slab Foundation
- Concrete Roof
Interior Spaces
- 2,184 Sq Ft Home
- 2-Story Property
- Raised Hearth
- Gas Fireplace
- Double Pane Windows
- Family Room with Fireplace
- Formal Dining Room
- Mountain Views
- Laundry Room
Kitchen
- Updated Kitchen
- Range<<rangeHoodToken>>
- Dishwasher
- Quartz Countertops
- Disposal
Flooring
- Engineered Wood
- Ceramic Tile
Bedrooms and Bathrooms
- 4 Bedrooms
- All Upper Level Bedrooms
Home Security
- Carbon Monoxide Detectors
- Fire and Smoke Detector
Pool
- In Ground Pool
- In Ground Spa
- Outdoor Pool
Utilities
- Air Conditioning
- Heating Available
- Furnace
- Municipal Utilities District Water
- Sewer in Street
Community Details
- No Home Owners Association
- Summit House Ranch 339 Subdivision
Listing and Financial Details
- Assessor Parcel Number 5210362095
- $24,500 Seller Concession
- Seller Will Consider Concessions
Ownership History
Purchase Details
Home Financials for this Owner
Home Financials are based on the most recent Mortgage that was taken out on this home.Purchase Details
Home Financials for this Owner
Home Financials are based on the most recent Mortgage that was taken out on this home.Purchase Details
Purchase Details
Purchase Details
Home Financials for this Owner
Home Financials are based on the most recent Mortgage that was taken out on this home.Purchase Details
Purchase Details
Purchase Details
Similar Homes in the area
Home Values in the Area
Average Home Value in this Area
Purchase History
| Date | Type | Sale Price | Title Company |
|---|---|---|---|
| Grant Deed | $1,125,000 | First American Title | |
| Grant Deed | -- | First American Title | |
| Deed | -- | First American Title | |
| Grant Deed | $950,000 | First American Title | |
| Interfamily Deed Transfer | -- | Lsi Title Company | |
| Interfamily Deed Transfer | -- | -- | |
| Interfamily Deed Transfer | -- | -- | |
| Interfamily Deed Transfer | -- | -- |
Mortgage History
| Date | Status | Loan Amount | Loan Type |
|---|---|---|---|
| Open | $900,000 | New Conventional | |
| Previous Owner | $892,500 | Reverse Mortgage Home Equity Conversion Mortgage | |
| Previous Owner | $625,500 | Reverse Mortgage Home Equity Conversion Mortgage | |
| Previous Owner | $80,000 | Stand Alone Second | |
| Previous Owner | $210,000 | Unknown |
Property History
| Date | Event | Price | Change | Sq Ft Price |
|---|---|---|---|---|
| 10/18/2024 10/18/24 | Sold | $1,125,000 | -2.2% | $515 / Sq Ft |
| 10/16/2024 10/16/24 | Pending | -- | -- | -- |
| 08/22/2024 08/22/24 | Price Changed | $1,149,999 | -2.0% | $527 / Sq Ft |
| 08/09/2024 08/09/24 | Price Changed | $1,172,999 | -2.1% | $537 / Sq Ft |
| 08/02/2024 08/02/24 | Price Changed | $1,197,999 | -0.2% | $549 / Sq Ft |
| 07/29/2024 07/29/24 | Price Changed | $1,199,999 | -1.6% | $549 / Sq Ft |
| 07/12/2024 07/12/24 | Price Changed | $1,219,999 | -1.6% | $559 / Sq Ft |
| 07/04/2024 07/04/24 | For Sale | $1,239,999 | -- | $568 / Sq Ft |
Tax History Compared to Growth
Tax History
| Year | Tax Paid | Tax Assessment Tax Assessment Total Assessment is a certain percentage of the fair market value that is determined by local assessors to be the total taxable value of land and additions on the property. | Land | Improvement |
|---|---|---|---|---|
| 2024 | $5,306 | $405,739 | $141,618 | $264,121 |
| 2023 | $5,139 | $397,784 | $138,841 | $258,943 |
| 2022 | $5,024 | $389,985 | $136,119 | $253,866 |
| 2021 | $4,907 | $382,339 | $133,450 | $248,889 |
| 2020 | $4,480 | $378,421 | $132,083 | $246,338 |
| 2019 | $4,360 | $371,002 | $129,494 | $241,508 |
| 2018 | $4,266 | $363,728 | $126,955 | $236,773 |
| 2017 | $4,176 | $356,597 | $124,466 | $232,131 |
| 2016 | $4,127 | $349,606 | $122,026 | $227,580 |
| 2015 | $4,049 | $344,356 | $120,194 | $224,162 |
| 2014 | $3,984 | $337,613 | $117,841 | $219,772 |
Agents Affiliated with this Home
-
D
Seller's Agent in 2024
Darren Humphrey
The Reznick Group
-
K
Seller Co-Listing Agent in 2024
Kamille Maslon
The Reznick Group
Map
Source: Conejo Simi Moorpark Association of REALTORS®
MLS Number: 224002689
APN: 521-0-362-095
- 212 Cedar Heights Dr
- 205 Cedar Heights Dr
- 390 Thunderhead St
- 3037 Fort Courage Ave
- 2538 Frost Ave
- 166 Sandberg St
- 3029 Fort Courage Ave
- 463 Serento Cir
- 460 Serento Cir
- 181 W Avenida de Las Flores
- 2680 La Paloma Cir
- 2447 Young Ave
- 73 Mcafee Ct
- 599 Rio Grande Cir
- 167 Siesta Ave
- 22 Alamar St
- 297 Autumnwood St
- 709 Zinnia Ct
- 591 Shenandoah St
- 265 W Sidlee St
