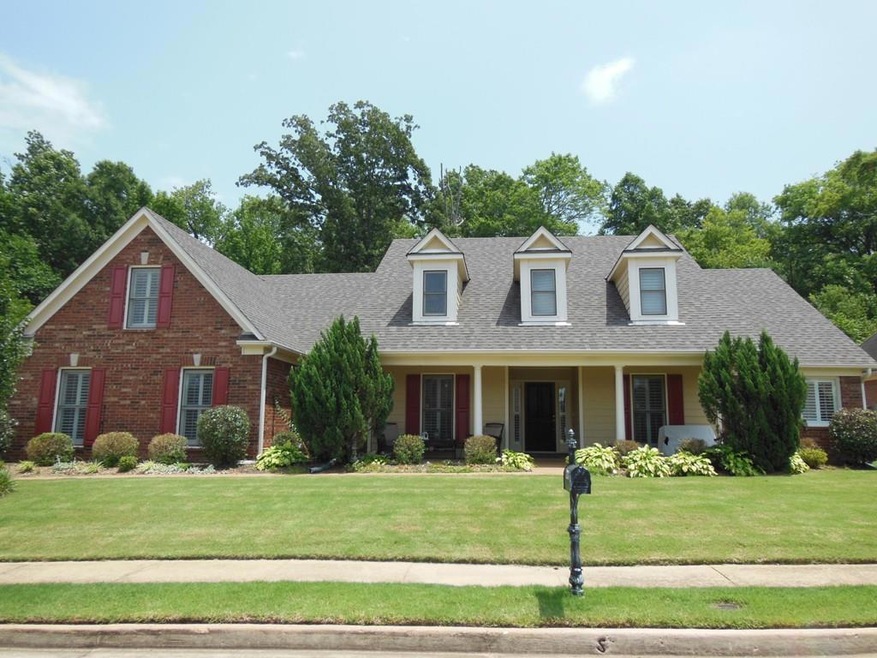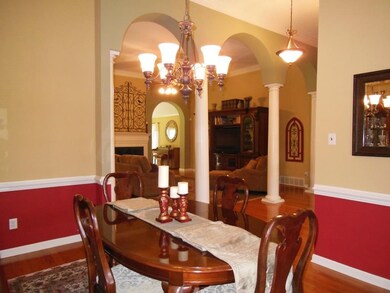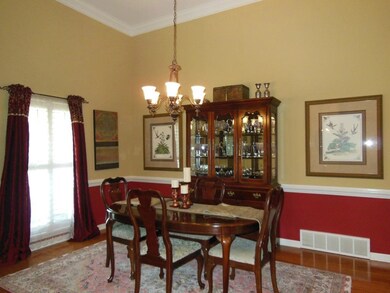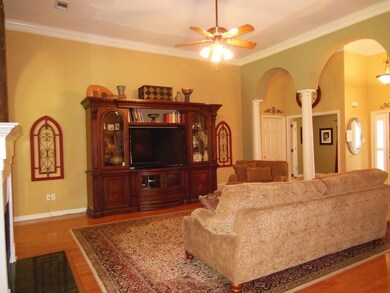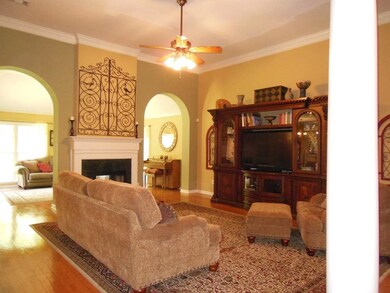
224 Cross Breeze Dr Cordova, TN 38018
Highlights
- Updated Kitchen
- Traditional Architecture
- Main Floor Primary Bedroom
- Vaulted Ceiling
- Wood Flooring
- Whirlpool Bathtub
About This Home
As of June 2017Open Plan w/ Beautiful Hardwood Floors & 12' Smooth Ceilings. Great Kitchen w/Granite Counter Tops , Breakfast Bar and DBL Ovens. Great Room & Sunroom Share a 2 Sided FP. Office or 2nd Bedroom w/French Doors. Split Plan w/Large Master Suite & Luxury Bath. 5th Bedroom up + Bonus. Nice Backyard on a Cove Lot.
Last Agent to Sell the Property
Crye-Leike, Inc., REALTORS License #264527 Listed on: 07/15/2014

Last Buyer's Agent
JOHN JOHNSON
Adaro Realty, Inc. License #293066

Home Details
Home Type
- Single Family
Est. Annual Taxes
- $2,504
Year Built
- Built in 2001
Lot Details
- 0.31 Acre Lot
- Wood Fence
- Landscaped
- Corner Lot
Home Design
- Traditional Architecture
- Slab Foundation
- Composition Shingle Roof
Interior Spaces
- 3,000-3,199 Sq Ft Home
- 3,099 Sq Ft Home
- 1.5-Story Property
- Smooth Ceilings
- Popcorn or blown ceiling
- Vaulted Ceiling
- Ceiling Fan
- Factory Built Fireplace
- Some Wood Windows
- Window Treatments
- Great Room
- Breakfast Room
- Dining Room
- Home Office
- Bonus Room
- Sun or Florida Room
- Fire and Smoke Detector
- Laundry Room
- Attic
Kitchen
- Updated Kitchen
- Eat-In Kitchen
- Breakfast Bar
- Oven or Range
- Microwave
- Dishwasher
- Disposal
Flooring
- Wood
- Partially Carpeted
- Tile
Bedrooms and Bathrooms
- 5 Bedrooms | 3 Main Level Bedrooms
- Primary Bedroom on Main
- Split Bedroom Floorplan
- Walk-In Closet
- 3 Full Bathrooms
- Dual Vanity Sinks in Primary Bathroom
- Whirlpool Bathtub
- Bathtub With Separate Shower Stall
Parking
- 2 Car Attached Garage
- Side Facing Garage
Outdoor Features
- Patio
- Porch
Utilities
- Two cooling system units
- Central Heating and Cooling System
- Two Heating Systems
- 220 Volts
Community Details
- Walnut Gardens Pd Ph 1 Subdivision
- Mandatory Home Owners Association
Listing and Financial Details
- Assessor Parcel Number 091088 A00012
Ownership History
Purchase Details
Home Financials for this Owner
Home Financials are based on the most recent Mortgage that was taken out on this home.Purchase Details
Home Financials for this Owner
Home Financials are based on the most recent Mortgage that was taken out on this home.Purchase Details
Home Financials for this Owner
Home Financials are based on the most recent Mortgage that was taken out on this home.Purchase Details
Home Financials for this Owner
Home Financials are based on the most recent Mortgage that was taken out on this home.Similar Homes in Cordova, TN
Home Values in the Area
Average Home Value in this Area
Purchase History
| Date | Type | Sale Price | Title Company |
|---|---|---|---|
| Warranty Deed | $240,000 | Realty Title | |
| Warranty Deed | $225,000 | Southern Trust Title | |
| Interfamily Deed Transfer | -- | None Available | |
| Corporate Deed | $237,000 | -- |
Mortgage History
| Date | Status | Loan Amount | Loan Type |
|---|---|---|---|
| Open | $222,700 | New Conventional | |
| Closed | $228,000 | New Conventional | |
| Previous Owner | $38,119 | New Conventional | |
| Previous Owner | $162,200 | New Conventional | |
| Previous Owner | $180,500 | Stand Alone Refi Refinance Of Original Loan | |
| Previous Owner | $189,600 | Purchase Money Mortgage |
Property History
| Date | Event | Price | Change | Sq Ft Price |
|---|---|---|---|---|
| 06/15/2017 06/15/17 | Sold | $240,000 | -3.6% | $80 / Sq Ft |
| 06/12/2017 06/12/17 | Pending | -- | -- | -- |
| 02/27/2017 02/27/17 | For Sale | $248,900 | +10.6% | $83 / Sq Ft |
| 08/14/2014 08/14/14 | Sold | $225,000 | -4.2% | $75 / Sq Ft |
| 07/18/2014 07/18/14 | Pending | -- | -- | -- |
| 07/15/2014 07/15/14 | For Sale | $234,900 | -- | $78 / Sq Ft |
Tax History Compared to Growth
Tax History
| Year | Tax Paid | Tax Assessment Tax Assessment Total Assessment is a certain percentage of the fair market value that is determined by local assessors to be the total taxable value of land and additions on the property. | Land | Improvement |
|---|---|---|---|---|
| 2025 | $2,504 | $87,500 | $17,500 | $70,000 |
| 2024 | $2,504 | $73,875 | $15,700 | $58,175 |
| 2023 | $2,504 | $73,875 | $15,700 | $58,175 |
| 2022 | $2,504 | $73,875 | $15,700 | $58,175 |
| 2021 | $2,549 | $73,875 | $15,700 | $58,175 |
Agents Affiliated with this Home
-
Shirley Kay Harris

Seller's Agent in 2017
Shirley Kay Harris
Crye-Leike
(901) 483-2200
7 in this area
21 Total Sales
-
Quincy Harris

Seller Co-Listing Agent in 2017
Quincy Harris
Crye-Leike
(865) 384-6949
4 in this area
14 Total Sales
-
C. Lauren Jones

Buyer's Agent in 2017
C. Lauren Jones
Crye-Leike, Inc., REALTORS
(901) 277-3005
12 in this area
108 Total Sales
-
Joyce McKenzie

Seller's Agent in 2014
Joyce McKenzie
Crye-Leike
(901) 286-7110
7 in this area
213 Total Sales
-
J
Buyer's Agent in 2014
JOHN JOHNSON
Adaro Realty, Inc.
Map
Source: Memphis Area Association of REALTORS®
MLS Number: 9931411
APN: D0-215E-A0-0012
- 9163 Roundabout Ln
- 197 Walnut Gardens Dr
- 335 Walnut Gardens Dr
- 9032 Summer Grove Cove
- 31 Autumn Grove Cove
- 405 Greywood Ln
- PART OF 9155 Rocky Cannon Rd
- 297 Timberlane Dr
- 9383 Greyhill Cove
- 9208 Beaver Valley Ln
- 438 Greywood Ln
- 93 Eagle Glade Cove
- 9219 Beaver Valley Ln
- 0 Walnut Grove Rd
- 508 Grey Hill Dr
- 136 Fox Glade Ln
- 9536 Grays Song Dr
- 9325 Beaver Valley Ln
- 9425 & 9435 Greywood Cove
- 8859 Plantation Trail Cove
