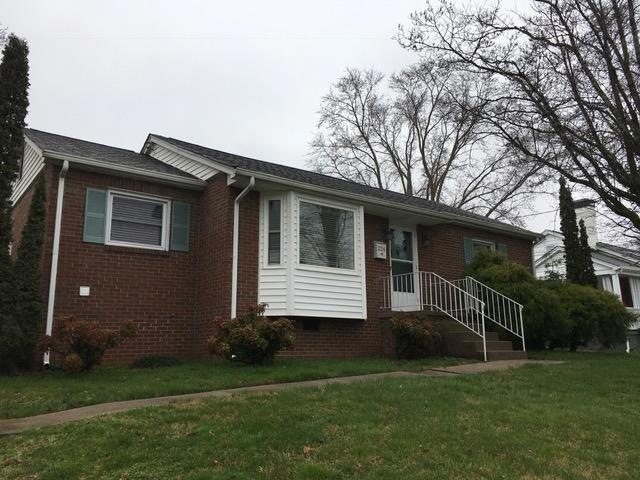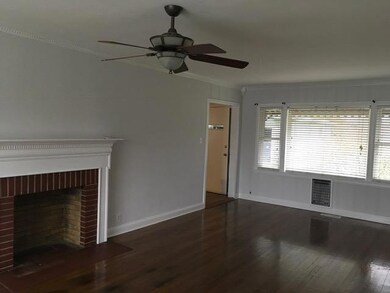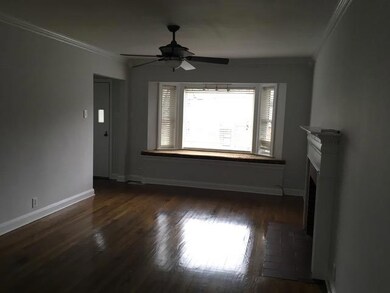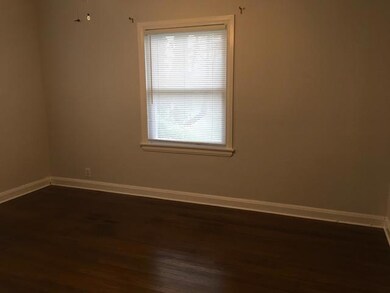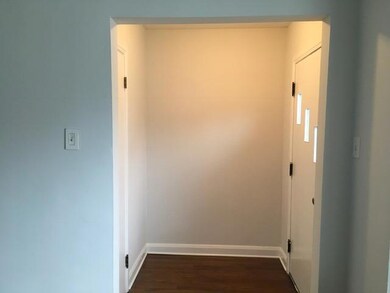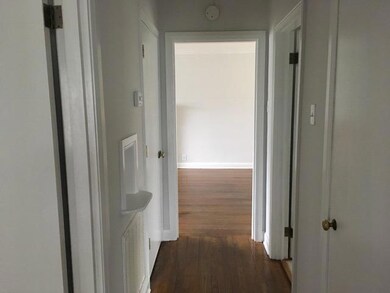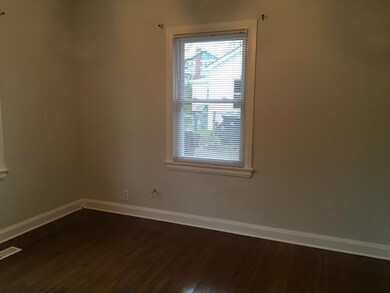
224 Doughty Dr Knoxville, TN 37918
Fountaincrest NeighborhoodHighlights
- Traditional Architecture
- Main Floor Primary Bedroom
- Breakfast Room
- Wood Flooring
- No HOA
- Fenced Yard
About This Home
As of April 2019Adorable brick rancher with fenced in yard in convenient Fountain City. This home features hardwood floors, new vinyl windows, new heat/air and new water heater, Kitchen has eat in breakfast nook with ceramic tile, refrigerator and new stove. Large Family room with brick fireplace and hardwood floors. Hardwoods are also featured in bedrooms. Bathroom has ceramic tile. Roof is 5 years old and carport has attached storage/workshop.
Last Agent to Sell the Property
Realty Executives Associates License #278990 Listed on: 03/08/2019

Last Buyer's Agent
Michelle Mears
ReMax Preferred Properties, In
Home Details
Home Type
- Single Family
Est. Annual Taxes
- $389
Year Built
- Built in 1940
Lot Details
- 9,733 Sq Ft Lot
- Lot Dimensions are 75 x 132.4
- Fenced Yard
- Chain Link Fence
Home Design
- Traditional Architecture
- Brick Exterior Construction
- Frame Construction
Interior Spaces
- 978 Sq Ft Home
- Brick Fireplace
- Fireplace Features Masonry
- Vinyl Clad Windows
- Family Room
- Combination Dining and Living Room
- Breakfast Room
- Storage Room
- Washer and Dryer Hookup
- Crawl Space
Flooring
- Wood
- Tile
Bedrooms and Bathrooms
- 2 Bedrooms
- Primary Bedroom on Main
- 1 Full Bathroom
Parking
- Carport
- 1 Car Parking Space
Schools
- Central High School
Additional Features
- Separate Outdoor Workshop
- Zoned Heating and Cooling System
Community Details
- No Home Owners Association
- Doughty's 1St Add Subdivision
Listing and Financial Details
- Assessor Parcel Number 058eg020
Ownership History
Purchase Details
Home Financials for this Owner
Home Financials are based on the most recent Mortgage that was taken out on this home.Purchase Details
Home Financials for this Owner
Home Financials are based on the most recent Mortgage that was taken out on this home.Purchase Details
Similar Homes in Knoxville, TN
Home Values in the Area
Average Home Value in this Area
Purchase History
| Date | Type | Sale Price | Title Company |
|---|---|---|---|
| Warranty Deed | $134,900 | None Available | |
| Warranty Deed | $65,000 | Tennessee Valley Title Insur | |
| Interfamily Deed Transfer | -- | -- |
Mortgage History
| Date | Status | Loan Amount | Loan Type |
|---|---|---|---|
| Open | $130,853 | New Conventional | |
| Previous Owner | $52,125 | Unknown | |
| Previous Owner | $52,000 | Purchase Money Mortgage |
Property History
| Date | Event | Price | Change | Sq Ft Price |
|---|---|---|---|---|
| 06/16/2025 06/16/25 | Pending | -- | -- | -- |
| 05/30/2025 05/30/25 | Price Changed | $299,900 | -4.8% | $300 / Sq Ft |
| 05/21/2025 05/21/25 | For Sale | $315,000 | +133.5% | $315 / Sq Ft |
| 04/12/2019 04/12/19 | Sold | $134,900 | -- | $138 / Sq Ft |
Tax History Compared to Growth
Tax History
| Year | Tax Paid | Tax Assessment Tax Assessment Total Assessment is a certain percentage of the fair market value that is determined by local assessors to be the total taxable value of land and additions on the property. | Land | Improvement |
|---|---|---|---|---|
| 2024 | $1,217 | $32,800 | $0 | $0 |
| 2023 | $1,217 | $32,800 | $0 | $0 |
| 2022 | $1,217 | $32,800 | $0 | $0 |
| 2021 | $724 | $15,800 | $0 | $0 |
| 2020 | $724 | $15,800 | $0 | $0 |
| 2019 | $724 | $15,800 | $0 | $0 |
| 2018 | $724 | $15,800 | $0 | $0 |
| 2017 | $724 | $15,800 | $0 | $0 |
| 2016 | $794 | $0 | $0 | $0 |
| 2015 | $794 | $0 | $0 | $0 |
| 2014 | $794 | $0 | $0 | $0 |
Agents Affiliated with this Home
-
Michelle Mears
M
Seller's Agent in 2025
Michelle Mears
RE/MAX
(865) 661-9975
23 Total Sales
-
Kenna Stephens

Seller's Agent in 2019
Kenna Stephens
Realty Executives Associates
(865) 604-4635
10 Total Sales
-
D
Buyer's Agent in 2019
David Burke
RE/MAX
-
J
Buyer's Agent in 2019
John Wolf
SHIRLEY LINDSEY REALTY
Map
Source: East Tennessee REALTORS® MLS
MLS Number: 1072381
APN: 058EG-020
- 205 Doughty Dr
- 5008 Hedgewood Rd NE
- 111 Lynnview Dr
- 4907 Oakview Rd
- 5301 Brazelton Rd
- 2915 Woodrow Dr
- 5419 Rosebay Rd
- 4000 Tazewell Pike
- 3808 Nathaniel Rd
- 4834 Fountain View Way
- 5426 Gaineswood Rd
- 4808 Fountain View Way
- 5417 Jacksboro Pike
- 3205 Quiet Way Unit 11
- 2705 Woodrow Dr
- 4700 Smithwood Rd
- 408 Watauga Dr
- 5530 N Broadway St
- 5507 5th St
- 4616 Coile Rd
