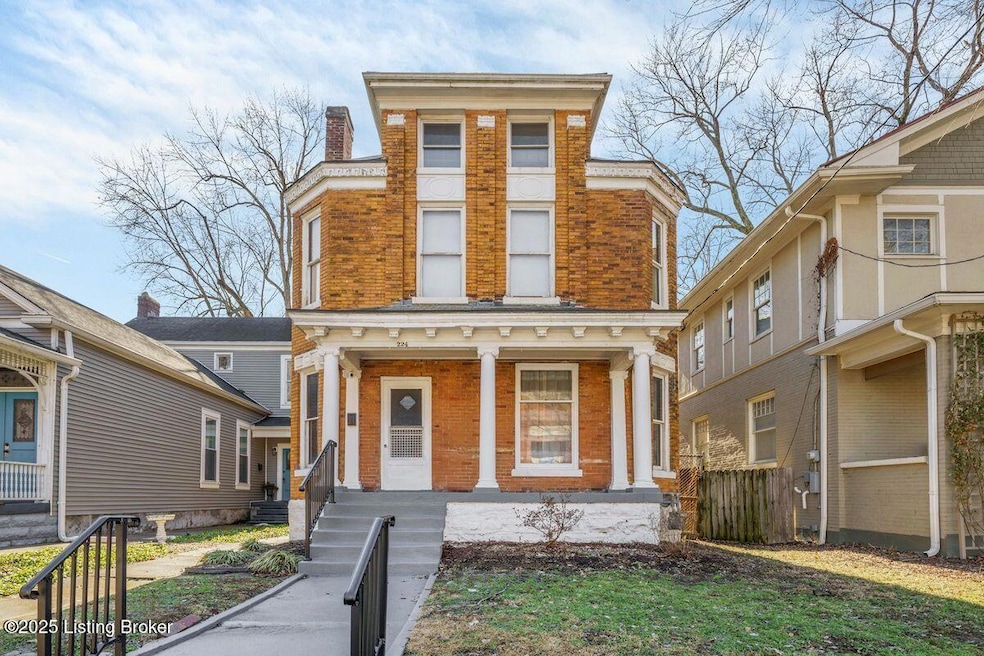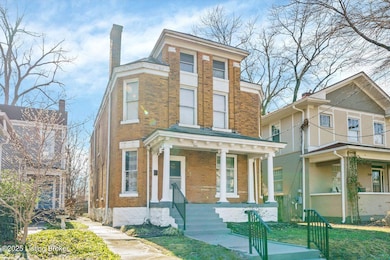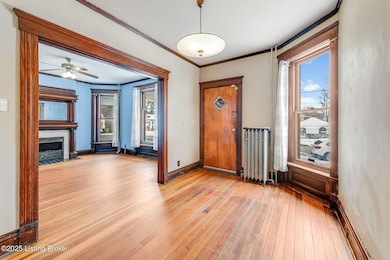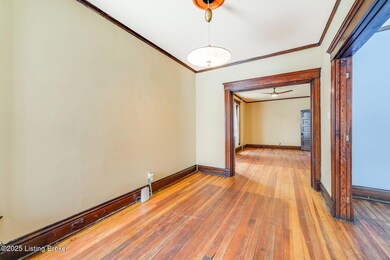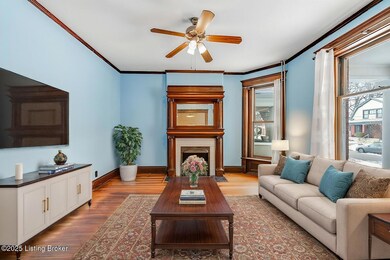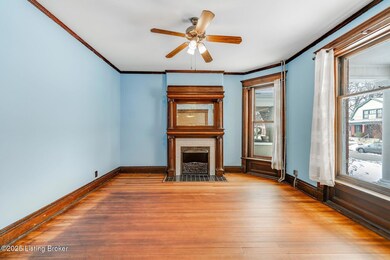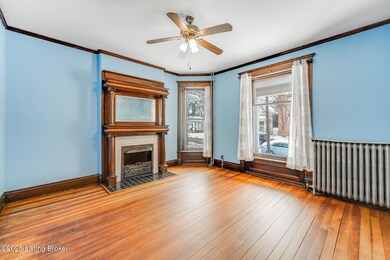
224 E Magnolia Ave Louisville, KY 40208
Old Louisville NeighborhoodEstimated payment $2,089/month
Highlights
- Traditional Architecture
- No HOA
- Property is Fully Fenced
- 2 Fireplaces
- Cooling System Mounted To A Wall/Window
- Heating System Uses Natural Gas
About This Home
Magnificent stained glass window, to discover four versatile rooms on the second floor. These spaces can effortlessly transition into bedrooms, dining areas, or gathering spots. Throughout the home, you'll appreciate the exquisite woodwork, exposed brick, a second decorative fireplace, and unique vintage closets, which are a rare find in homes of this era. This level also includes a sizable eat-in kitchen and an enclosed back porch accessible from one of the bedrooms, enhancing the home's functionality. Additionally, the bathroom features a separate toilet room, ensuring privacy. The third floor offers two additional rooms, perfect for use as bedrooms or home office spaces (nonconforming) catering to your lifestyle needs. The full basement, accessible from both the first floor and the backyard, features tall ceilings for easy navigation and is constructed with steel beams for added supportan uncommon feature for a home of this age. This space includes a laundry area and ample storage options. Outside, the backyard presents a cozy patio area, fully fenced to provide an oasis of privacy, and ally access with off street parking. Don't miss your opportunity to own this exquisite home that beautifully blends vintage charm with modern convenience! Schedule your showing today!
Home Details
Home Type
- Single Family
Est. Annual Taxes
- $3,466
Year Built
- Built in 1906
Lot Details
- Lot Dimensions are 33.3x200
- Property is Fully Fenced
- Privacy Fence
- Wood Fence
Home Design
- Traditional Architecture
- Brick Exterior Construction
- Slate Roof
Interior Spaces
- 3,522 Sq Ft Home
- 2-Story Property
- 2 Fireplaces
- Basement
Bedrooms and Bathrooms
- 6 Bedrooms
- 2 Full Bathrooms
Utilities
- Cooling System Mounted To A Wall/Window
- Heating System Uses Natural Gas
- Radiant Heating System
Community Details
- No Home Owners Association
- Old Louisville Subdivision
Listing and Financial Details
- Legal Lot and Block 0048 / 032H
- Assessor Parcel Number 08032H00480000
Map
Home Values in the Area
Average Home Value in this Area
Tax History
| Year | Tax Paid | Tax Assessment Tax Assessment Total Assessment is a certain percentage of the fair market value that is determined by local assessors to be the total taxable value of land and additions on the property. | Land | Improvement |
|---|---|---|---|---|
| 2024 | $3,466 | $269,900 | $59,000 | $210,900 |
| 2023 | $3,378 | $251,710 | $59,000 | $192,710 |
| 2022 | $2,652 | $195,000 | $40,000 | $155,000 |
| 2021 | $2,827 | $195,000 | $40,000 | $155,000 |
| 2020 | $2,680 | $195,000 | $40,000 | $155,000 |
| 2019 | $2,931 | $218,500 | $40,000 | $178,500 |
| 2018 | $1,727 | $130,380 | $20,000 | $110,380 |
| 2017 | $1,699 | $130,380 | $20,000 | $110,380 |
| 2013 | $1,208 | $120,750 | $8,000 | $112,750 |
Property History
| Date | Event | Price | Change | Sq Ft Price |
|---|---|---|---|---|
| 07/15/2025 07/15/25 | For Sale | $325,000 | +20.4% | $92 / Sq Ft |
| 04/05/2023 04/05/23 | Sold | $269,900 | -3.6% | $79 / Sq Ft |
| 04/02/2023 04/02/23 | For Sale | $279,900 | +43.5% | $82 / Sq Ft |
| 10/18/2019 10/18/19 | Sold | $195,000 | 0.0% | $60 / Sq Ft |
| 10/18/2019 10/18/19 | Sold | $195,000 | -2.5% | $60 / Sq Ft |
| 06/19/2019 06/19/19 | Price Changed | $199,900 | 0.0% | $61 / Sq Ft |
| 06/19/2019 06/19/19 | Price Changed | $199,900 | -4.8% | $61 / Sq Ft |
| 05/20/2019 05/20/19 | Price Changed | $209,900 | 0.0% | $64 / Sq Ft |
| 05/20/2019 05/20/19 | Price Changed | $209,900 | -4.6% | $64 / Sq Ft |
| 05/09/2019 05/09/19 | For Sale | $220,000 | 0.0% | $67 / Sq Ft |
| 04/19/2019 04/19/19 | For Sale | $220,000 | -- | $67 / Sq Ft |
Purchase History
| Date | Type | Sale Price | Title Company |
|---|---|---|---|
| Deed | $269,900 | Bluegrass Land Title | |
| Warranty Deed | $195,000 | None Available |
Mortgage History
| Date | Status | Loan Amount | Loan Type |
|---|---|---|---|
| Open | $229,415 | New Conventional | |
| Previous Owner | $165,750 | New Conventional | |
| Previous Owner | $97,237 | FHA |
Similar Homes in Louisville, KY
Source: Metro Search (Greater Louisville Association of REALTORS®)
MLS Number: 1692463
APN: 032H00480000
- 1403 S Brook St
- 1410 S Floyd St
- 1436 S Brook St
- 1383 S Floyd St
- 1380 Ouerbacker Ct
- 1435 S Floyd St
- 1342 S Floyd St
- 1344 S Brook St
- 1361 S 1st St
- 1337 S 1st St Unit 3R
- 1341 S 1st St Unit 1R
- 1415 S 3rd St
- 1315 S 1st St
- 1308 S Brook St
- 1428 S 2nd St
- 210 E Ormsby Ave
- 1481 S 2nd St
- 1303 S Floyd St
- 1324 S 1st St
- 312 E Ormsby Ave
- 1426 S Brook St
- 1426 S Brook St Unit 1
- 1309 S 1st St Unit 2
- 1412 S 2nd St Unit 1
- 1417 S 3rd St Unit 3A
- 415 E Ormsby Ave
- 226 W Burnett Ave Unit 218
- 1445 S 3rd St Unit 2
- 1445 S 3rd St Unit 3
- 1445 S 3rd St Unit 1
- 1445 S 3rd St
- 1236 S Floyd St Unit 1
- 1236 S Preston St
- 1458 S 3rd St Unit 1458 S. 3rd Street
- 1234 S 1st St Unit 2
- 1234 S 1st St Unit 1
- 1215 S 1st St Unit 3
- 1500 S Hancock St
- 425 Shelby Pkwy Unit 3
- 1300 S 3rd St
