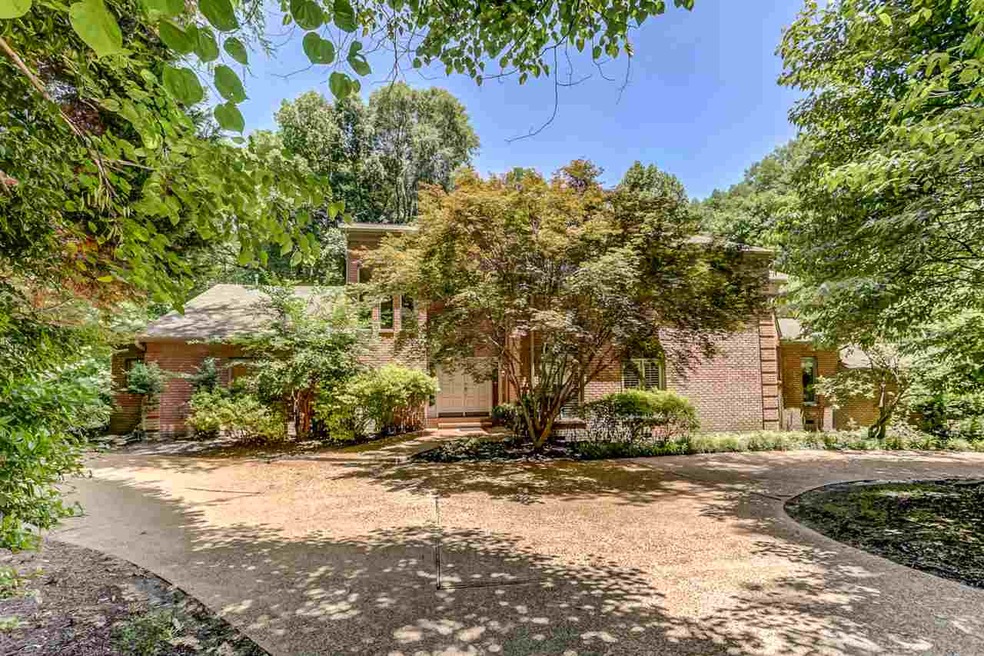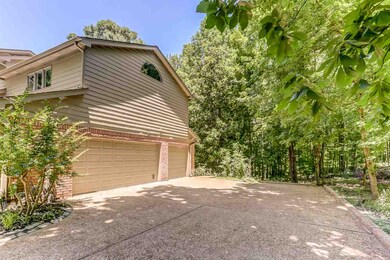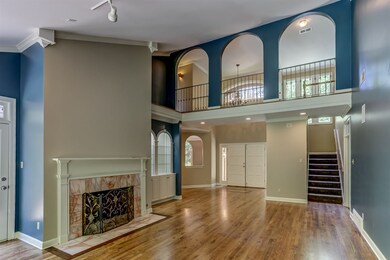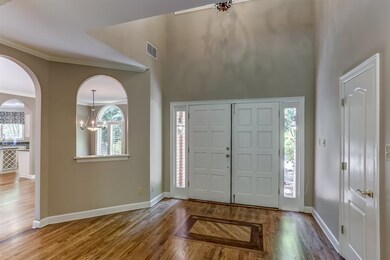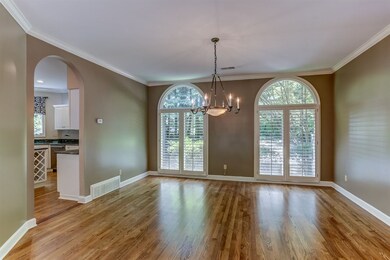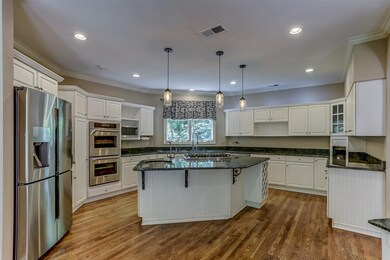
224 Eagle Spring Cove Cordova, TN 38018
Highlights
- In Ground Pool
- Updated Kitchen
- Two Primary Bathrooms
- Two Primary Bedrooms
- 2.39 Acre Lot
- Deck
About This Home
As of July 2019Nestled in the cove down the long driveway among dogwoods, redbuds and azaleas awaits a home with a perfectly thought out floorplan -- 2 master suites (up and down), Kitchen/Hearth w/gas cooking and sit around island, floor to ceiling windows invite viewing of your 2.4 acre estate, front & rear stairs, hardwood floors up and down except for playroom & baths - smooth ceilings, very private yard has open play area & play ground, Gunite pool, large deck, all very open w/high ceilings, 2 FP, more...
Last Agent to Sell the Property
Crye-Leike, Inc., REALTORS License #215055 Listed on: 06/14/2019

Home Details
Home Type
- Single Family
Est. Annual Taxes
- $3,870
Year Built
- Built in 1994
Lot Details
- 2.39 Acre Lot
- Wrought Iron Fence
- Landscaped
- Level Lot
- Sprinklers on Timer
- Wooded Lot
Home Design
- Traditional Architecture
- Slab Foundation
- Composition Shingle Roof
Interior Spaces
- 4,500-4,999 Sq Ft Home
- 4,813 Sq Ft Home
- 2-Story Property
- Built-in Bookshelves
- Smooth Ceilings
- Vaulted Ceiling
- Ceiling Fan
- Factory Built Fireplace
- Gas Log Fireplace
- Fireplace in Hearth Room
- Some Wood Windows
- Double Pane Windows
- Window Treatments
- Two Story Entrance Foyer
- Great Room
- Dining Room
- Den with Fireplace
- 2 Fireplaces
- Loft
- Play Room
- Keeping Room
- Attic
Kitchen
- Updated Kitchen
- Eat-In Kitchen
- Double Self-Cleaning Oven
- Gas Cooktop
- Microwave
- Dishwasher
- Kitchen Island
- Disposal
- Instant Hot Water
Flooring
- Wood
- Partially Carpeted
- Tile
Bedrooms and Bathrooms
- 4 Bedrooms | 1 Primary Bedroom on Main
- Double Master Bedroom
- En-Suite Bathroom
- Walk-In Closet
- Two Primary Bathrooms
- 4 Full Bathrooms
- Dual Vanity Sinks in Primary Bathroom
- Whirlpool Bathtub
- Bathtub With Separate Shower Stall
Laundry
- Laundry Room
- Washer and Dryer Hookup
Home Security
- Monitored
- Fire and Smoke Detector
- Termite Clearance
Parking
- 3 Car Garage
- Side Facing Garage
- Garage Door Opener
Pool
- In Ground Pool
- Pool Equipment or Cover
Outdoor Features
- Cove
- Deck
- Patio
Utilities
- Multiple cooling system units
- Central Air
- Multiple Heating Units
- Heating System Uses Gas
- 220 Volts
- Gas Water Heater
- Septic Tank
- Cable TV Available
Community Details
- Voluntary home owners association
- Riveredge Estates Subdivision
Listing and Financial Details
- Assessor Parcel Number 091124 00003
Ownership History
Purchase Details
Home Financials for this Owner
Home Financials are based on the most recent Mortgage that was taken out on this home.Purchase Details
Purchase Details
Home Financials for this Owner
Home Financials are based on the most recent Mortgage that was taken out on this home.Purchase Details
Similar Homes in the area
Home Values in the Area
Average Home Value in this Area
Purchase History
| Date | Type | Sale Price | Title Company |
|---|---|---|---|
| Warranty Deed | $455,000 | Quality Title Group Llc | |
| Quit Claim Deed | -- | None Available | |
| Warranty Deed | $390,000 | None Available | |
| Interfamily Deed Transfer | -- | None Available |
Mortgage History
| Date | Status | Loan Amount | Loan Type |
|---|---|---|---|
| Open | $455,000 | New Conventional | |
| Previous Owner | $312,000 | New Conventional | |
| Previous Owner | $152,800 | New Conventional |
Property History
| Date | Event | Price | Change | Sq Ft Price |
|---|---|---|---|---|
| 07/26/2019 07/26/19 | Sold | $455,000 | +1.1% | $101 / Sq Ft |
| 06/14/2019 06/14/19 | For Sale | $450,000 | +15.4% | $100 / Sq Ft |
| 06/26/2013 06/26/13 | Sold | $390,000 | -11.2% | $78 / Sq Ft |
| 06/16/2013 06/16/13 | Pending | -- | -- | -- |
| 04/01/2013 04/01/13 | For Sale | $439,000 | -- | $88 / Sq Ft |
Tax History Compared to Growth
Tax History
| Year | Tax Paid | Tax Assessment Tax Assessment Total Assessment is a certain percentage of the fair market value that is determined by local assessors to be the total taxable value of land and additions on the property. | Land | Improvement |
|---|---|---|---|---|
| 2025 | $3,870 | $141,275 | $39,400 | $101,875 |
| 2024 | $3,870 | $114,150 | $39,400 | $74,750 |
| 2023 | $3,870 | $114,150 | $39,400 | $74,750 |
| 2022 | $3,870 | $114,150 | $39,400 | $74,750 |
| 2021 | $3,938 | $114,150 | $39,400 | $74,750 |
Agents Affiliated with this Home
-
Carole Ann Burns

Seller's Agent in 2019
Carole Ann Burns
Crye-Leike
(901) 619-4222
20 in this area
46 Total Sales
-
Livona Monday
L
Buyer's Agent in 2019
Livona Monday
Groome & Co.
(901) 485-6267
2 in this area
65 Total Sales
-
Ruth Morris
R
Seller's Agent in 2013
Ruth Morris
Hobson, REALTORS
42 Total Sales
Map
Source: Memphis Area Association of REALTORS®
MLS Number: 10055061
APN: D0-221P-A0-0045
- 9065 Red Tulip Cove
- 9029 Red Tulip Cove
- 136 Fox Glade Ln
- 236 Riveredge Cove
- 93 Eagle Glade Cove
- 9025 Bazemore Rd
- 9219 Beaver Valley Ln
- 9208 Beaver Valley Ln
- 9240 Riveredge Dr
- 9325 Beaver Valley Ln
- 8924 Leaf Trail Cove
- 381 Riveredge Dr W
- 200 Owls Roost Ln
- 31 Autumn Grove Cove
- 478 Sanga Cir E
- 8897 Forest Ridge Cove
- 305 Summerfield Ln
- 9032 Summer Grove Cove
- 8842 Aspen View Cove
- 236 Richards Way Dr
