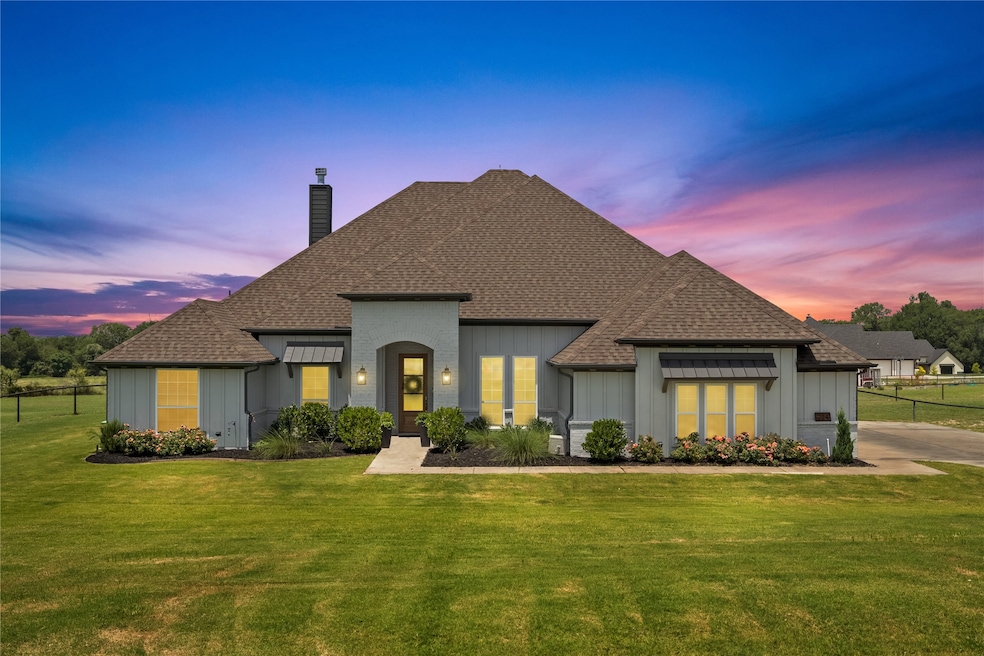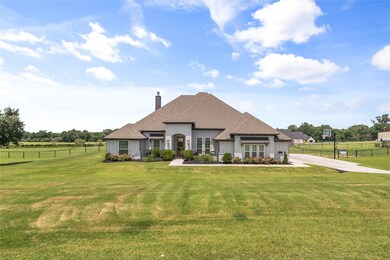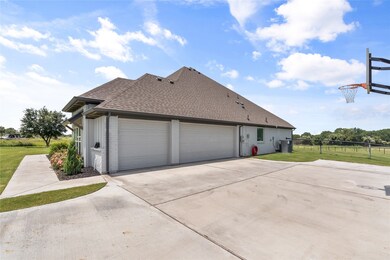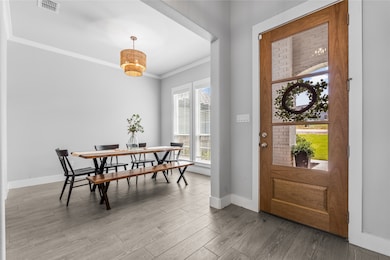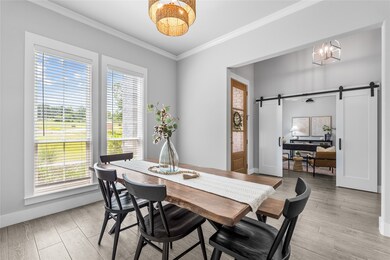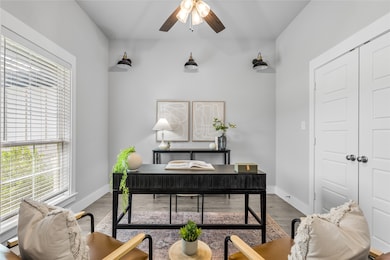
224 Gallatin Rd Weatherford, TX 76087
Estimated payment $4,975/month
Highlights
- Popular Property
- Living Room with Fireplace
- Granite Countertops
- Open Floorplan
- Traditional Architecture
- Covered patio or porch
About This Home
Modern Country Living on Over 2 Acres -
Welcome to your dream home, a peaceful retreat nestled on 2.06 acres in a charming, wooded community. This thoughtfully crafted home offers elevated living with all the modern features you love and the tranquility of country life just beyond your backyard. Step inside and you're greeted by a spacious, open-concept layout filled with natural light, warm wood accents, and custom touches at every turn.
Imagine slow mornings with coffee in hand, sitting on the covered back porch as you watch cows graze in the pasture just beyond your pipe-fenced backyard. Evenings are meant for gathering, whether you're hosting friends around the outdoor brick fireplace with TV hookup, or enjoying game night in your dedicated game room.
The heart of the home is the stunning eat-in island kitchen, featuring floor-to-ceiling custom cabinetry, a reclaimed wood accent wall in the breakfast nook, and a large window that looks out over your acreage. You'll love the custom wood vent hood, decorative hardware, and built-in details like a trash can pull-out and floating barnwood shelves that add both style and function.
Work from home in the dedicated office, then unwind in the serene primary suite, where a barn door with mirror leads to a luxurious bath with double vanities, a freestanding tub, custom tiled shower, and an expansive walk-in closet. All bathrooms feature framed mirrors and designer tile, giving each space a custom, polished finish.
The split floorplan ensures privacy for everyone, and the 3-car garage with extended driveway provides plenty of parking and storage for vehicles, tools, and toys.
And here's the best part, this home comes with no HOA, no city taxes, and no water bill thanks to its private well. It’s a rare blend of freedom and comfort, just minutes from everyday conveniences, yet miles from ordinary.
Ready just in time for the new school year, come experience a lifestyle where every detail feels like home.
Listing Agent
BK Real Estate Brokerage Phone: 682-583-1620 License #0764118 Listed on: 07/18/2025
Open House Schedule
-
Saturday, July 26, 202512:00 to 2:00 pm7/26/2025 12:00:00 PM +00:007/26/2025 2:00:00 PM +00:00Add to Calendar
Home Details
Home Type
- Single Family
Est. Annual Taxes
- $9,869
Year Built
- Built in 2021
Lot Details
- 2.06 Acre Lot
- Cul-De-Sac
- Pipe Fencing
- Level Lot
- Irrigation Equipment
- Cleared Lot
- Few Trees
- Back Yard
Parking
- 3 Car Attached Garage
- 3 Carport Spaces
- Side Facing Garage
- Garage Door Opener
- Driveway
- Additional Parking
- On-Street Parking
Home Design
- Traditional Architecture
- Brick Exterior Construction
- Slab Foundation
- Composition Roof
Interior Spaces
- 2,550 Sq Ft Home
- 1-Story Property
- Open Floorplan
- Built-In Features
- Dry Bar
- Woodwork
- Ceiling Fan
- Wood Burning Fireplace
- Fireplace Features Masonry
- Window Treatments
- Bay Window
- Living Room with Fireplace
- 2 Fireplaces
- Washer and Electric Dryer Hookup
Kitchen
- Eat-In Kitchen
- Electric Oven
- Electric Cooktop
- Microwave
- Ice Maker
- Dishwasher
- Kitchen Island
- Granite Countertops
- Disposal
Flooring
- Carpet
- Tile
Bedrooms and Bathrooms
- 3 Bedrooms
- Walk-In Closet
- Double Vanity
Outdoor Features
- Covered patio or porch
- Outdoor Fireplace
- Exterior Lighting
- Rain Gutters
Schools
- Austin Elementary School
- Weatherford High School
Utilities
- Central Heating and Cooling System
- Electric Water Heater
- Water Softener
- Aerobic Septic System
- High Speed Internet
- Cable TV Available
Community Details
- Haydon Creek Ranch Pc Subdivision
Listing and Financial Details
- Legal Lot and Block 29 / A
- Assessor Parcel Number R000117816
Map
Home Values in the Area
Average Home Value in this Area
Property History
| Date | Event | Price | Change | Sq Ft Price |
|---|---|---|---|---|
| 07/18/2025 07/18/25 | For Sale | $749,900 | +50.0% | $294 / Sq Ft |
| 04/15/2022 04/15/22 | Sold | -- | -- | -- |
| 11/12/2021 11/12/21 | Pending | -- | -- | -- |
| 11/04/2021 11/04/21 | For Sale | $499,900 | -- | $196 / Sq Ft |
Similar Homes in Weatherford, TX
Source: North Texas Real Estate Information Systems (NTREIS)
MLS Number: 21002642
- 432 Creekside Ct
- 409 Creekside Ct
- 100 Haydon Creek Rd
- 8300 Norris Cir
- 7601 Floyd Ct
- 1001 Trinity Oaks Rd
- 139 Southwinds Dr
- 128 Southwinds Dr
- 120 Southwinds Dr
- 109 Mariah Dr
- 14+ Cleburne Hwy
- tbd Pinnacle Peak Ln
- 650 Spring Creek Pkwy
- TBD Canyon Creek Dr
- 105 Joshua Rd
- 198 Serrano Ct
- 4640 Tin Top Rd
- 184 Wildflower Trail
- XXX Tin Top Rd
- 9 Thompson Rd
- 102 Haynes Rd
- 147 Western Lake Dr
- 287 Harmony Rd Unit 285
- 1148 Harmony Cir
- 122 Sunburst Ct
- 124 Sunburst Ct
- 1146 Harmony Cir
- 700 Cactus Rio Dr
- 400 E B Fielder Rd
- 420 Paloma St
- 421 Glen Lake Dr
- 3500 W Fm 5
- 209 W Interstate 20
- 2552 Bethel Rd
- 400 E Bb Fielder Rd Unit 488.1407258
- 400 E Bb Fielder Rd Unit 476.1407257
- 2516 Old Buck Dr
- 2206 Creek Side Dr
- 2206 Brandy Dr
- 711 Red Oak Ln Unit ID1019621P
