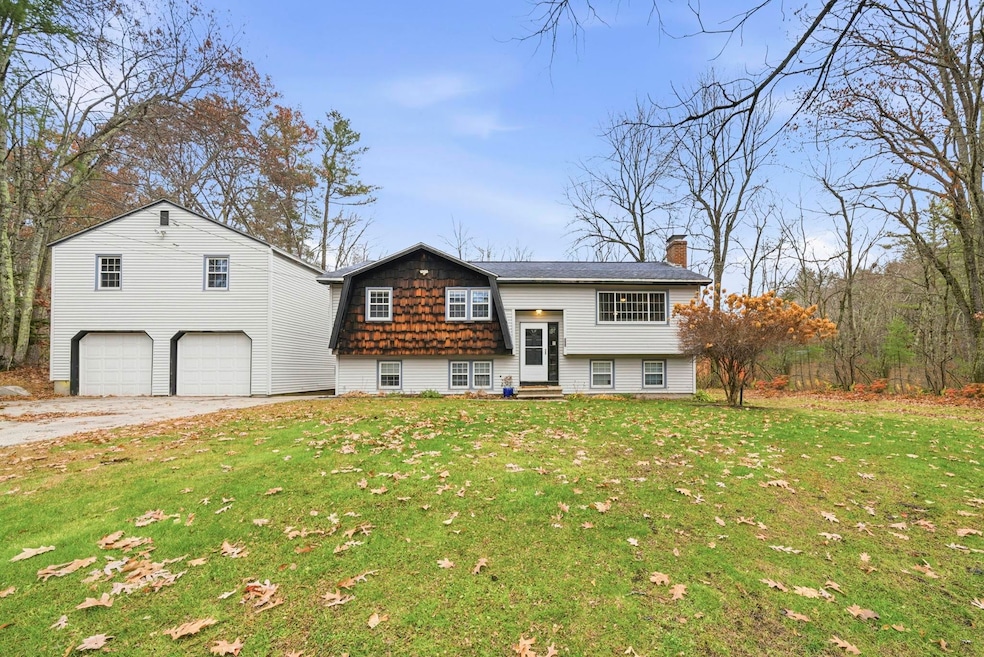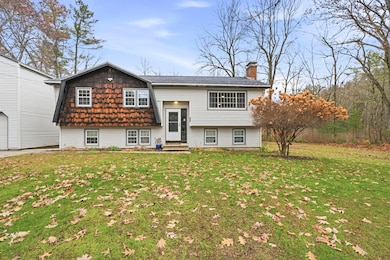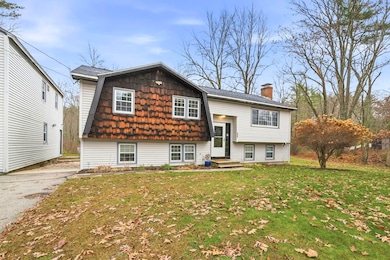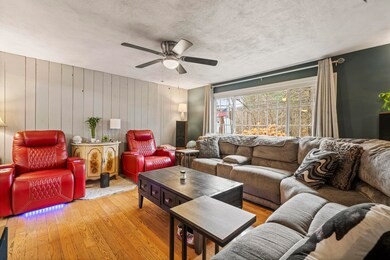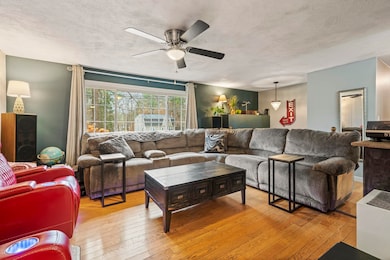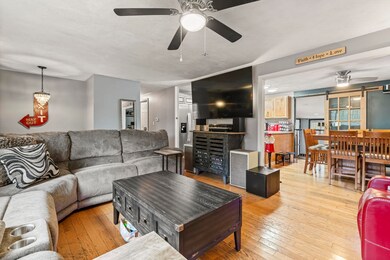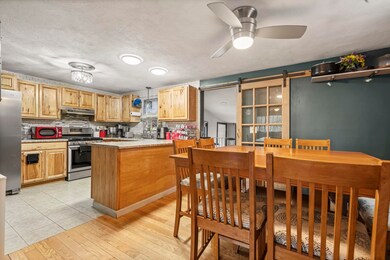224 High Range Rd Londonderry, NH 03053
Estimated payment $4,185/month
Highlights
- Deck
- Wood Flooring
- Den
- Wooded Lot
- Sun or Florida Room
- 2 Car Detached Garage
About This Home
Rare opportunity in Londonderry with room for everyone AND optional rental income! Spacious main home features an updated kitchen, stainless appliances, hardwood floors, 3 bedrooms plus lower level flex space offering another 2 rooms with 1 currently serving as a large primary suite with a beautiful 3/4 bath! Detached 36x24 heated 2 car garage includes an 864 SF apartment (not included in house SF) above with 1 bedroom plus another flex room and its own laundry hookups! Giant pool with deck is only 3 years old. Beautiful private backyard to enjoy on your own full 1 acre lot. Open Houses: Friday 11/14/25 3pm-6pm Saturday 11/15/25 10am-2pm & Sunday 11/16/25 10am-2pm
Open House Schedule
-
Friday, November 14, 20253:00 to 6:00 pm11/14/2025 3:00:00 PM +00:0011/14/2025 6:00:00 PM +00:00Add to Calendar
-
Saturday, November 15, 202510:00 am to 2:00 pm11/15/2025 10:00:00 AM +00:0011/15/2025 2:00:00 PM +00:00Add to Calendar
Home Details
Home Type
- Single Family
Est. Annual Taxes
- $9,176
Year Built
- Built in 1973
Lot Details
- 1 Acre Lot
- Property fronts a private road
- Level Lot
- Wooded Lot
- Property is zoned AR-I
Parking
- 2 Car Detached Garage
Home Design
- Split Level Home
- Concrete Foundation
- Wood Frame Construction
Interior Spaces
- Property has 2 Levels
- Living Room
- Combination Kitchen and Dining Room
- Den
- Sun or Florida Room
Kitchen
- Gas Range
- Dishwasher
Flooring
- Wood
- Laminate
- Tile
Bedrooms and Bathrooms
- 4 Bedrooms
Basement
- Walk-Out Basement
- Basement Fills Entire Space Under The House
Schools
- North Londonderry Elementary School
- Londonderry Middle School
- Londonderry Senior High School
Additional Features
- Deck
- Private Water Source
Listing and Financial Details
- Tax Lot 001-7
- Assessor Parcel Number 009
Map
Home Values in the Area
Average Home Value in this Area
Tax History
| Year | Tax Paid | Tax Assessment Tax Assessment Total Assessment is a certain percentage of the fair market value that is determined by local assessors to be the total taxable value of land and additions on the property. | Land | Improvement |
|---|---|---|---|---|
| 2024 | $9,176 | $568,500 | $224,900 | $343,600 |
| 2023 | $8,897 | $568,500 | $224,900 | $343,600 |
| 2022 | $8,630 | $467,000 | $168,600 | $298,400 |
| 2021 | $8,583 | $467,000 | $168,600 | $298,400 |
| 2020 | $7,543 | $375,100 | $141,600 | $233,500 |
| 2019 | $7,273 | $375,100 | $141,600 | $233,500 |
| 2018 | $7,257 | $332,900 | $117,100 | $215,800 |
| 2017 | $7,194 | $332,900 | $117,100 | $215,800 |
| 2016 | $7,157 | $332,900 | $117,100 | $215,800 |
| 2015 | $6,998 | $332,900 | $117,100 | $215,800 |
| 2014 | $7,021 | $332,900 | $117,100 | $215,800 |
| 2011 | -- | $343,100 | $117,100 | $226,000 |
Property History
| Date | Event | Price | List to Sale | Price per Sq Ft | Prior Sale |
|---|---|---|---|---|---|
| 11/13/2025 11/13/25 | For Sale | $650,000 | +120.3% | $355 / Sq Ft | |
| 09/21/2018 09/21/18 | Sold | $295,000 | +2.1% | $273 / Sq Ft | View Prior Sale |
| 07/24/2018 07/24/18 | Pending | -- | -- | -- | |
| 07/20/2018 07/20/18 | For Sale | $289,000 | -- | $268 / Sq Ft |
Purchase History
| Date | Type | Sale Price | Title Company |
|---|---|---|---|
| Quit Claim Deed | -- | None Available | |
| Warranty Deed | $295,000 | -- | |
| Warranty Deed | $224,900 | -- |
Mortgage History
| Date | Status | Loan Amount | Loan Type |
|---|---|---|---|
| Previous Owner | $302,080 | VA | |
| Previous Owner | $230,972 | Unknown | |
| Previous Owner | $25,000 | Unknown | |
| Previous Owner | $165,000 | Unknown |
Source: PrimeMLS
MLS Number: 5069505
APN: LOND-000009-000000-000001-000007
- 35 Red Deer Rd
- 5 Hickory Hill Dr
- 193 Fieldstone Dr
- 193 Fieldstone Dr Unit 193
- 11 Elise Ave Unit Lot 91
- 169 Fieldstone Dr
- 118 Fieldstone Dr Unit 118
- 367 Mammoth Rd
- 3 Chandler Dr
- 15 Harvey Rd
- 16 King Henry Dr
- 57 Hardy Rd
- 61 Hardy Rd
- 17 Welch Rd
- 90 High Range Rd
- 88 High Range Rd
- 7 Currier Dr
- 20 Wedgewood Dr
- 6 Wiley Hill Rd
- 12 Wiley Hill Rd
- 30 Stonehenge Rd
- 4 Crestview Cir Unit 101
- 2 Crestview Cir Unit 96
- 540 Charles Bancroft Hwy Unit 4Belg
- 41 Gov Bell Dr
- 30 Main St
- 1 Charleston Ave
- 3 Gilbert Dr
- 53 W Broadway
- 15 Iron Horse Dr
- 29 High St Unit B
- 87 N High St Unit B
- 51 Charleston Ave
- 4 Ferland Dr
- 88 Franklin St Unit 4
- 800 Harvey Rd
- 1 Florence St Unit B
- 40 W Broadway Unit 8-RR431
- 40 W Broadway Unit 8
- 12 Central St Unit Bottom Floor
