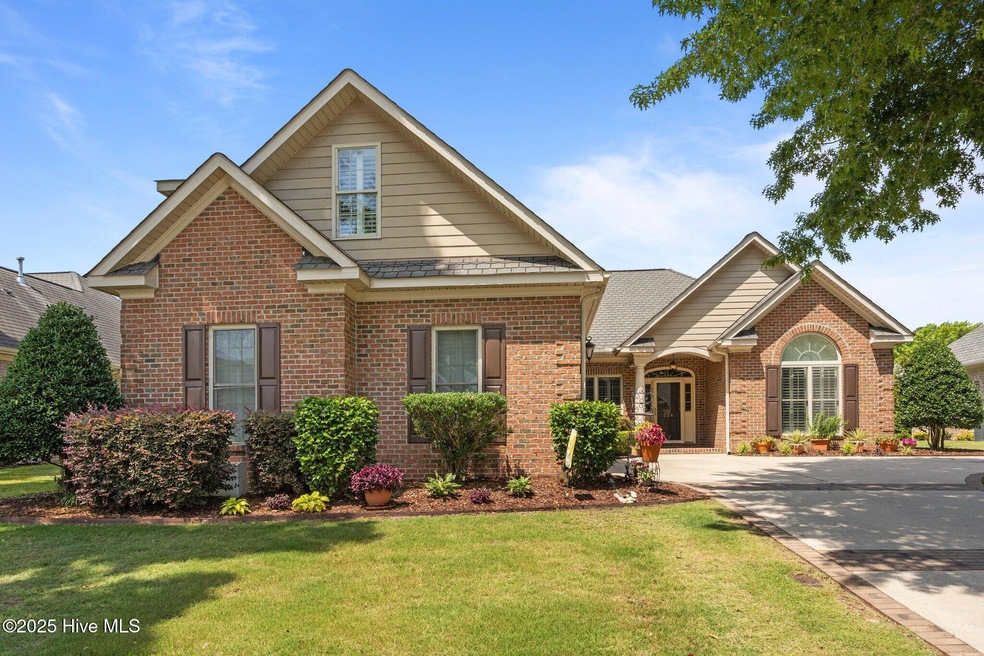224 Jack Place Winterville, NC 28590
Estimated payment $3,532/month
Highlights
- Fitness Center
- Wood Flooring
- 1 Fireplace
- Clubhouse
- Main Floor Primary Bedroom
- Community Pool
About This Home
This 4-bedroom, 4-bathroom masterpiece in the prestigious Paramore Farms subdivision offers over 3000 square feet of refined elegance, blending modern upgrades with timeless charm. This meticulously maintained home is a rare find in Pitt County's most sought-after neighborhood and boasts 12-foot ceilings and hardwood floors which flow seamlessly through the foyer, living room, and kitchen, a stunning 2 sided 36'' gas fireplace that connects the living room to the sunroom, and three first-floor bedrooms (including the primary suite with tray ceiling, whirlpool tub, and walk-in shower) plus a fourth bedroom/bonus room upstairs with a full bath. The tankless water heater, built-in speakers, central vacuum, brick-paver porch & patio, irrigation system, and brand new HVAC unit are just a bonus.
Home Details
Home Type
- Single Family
Est. Annual Taxes
- $4,871
Year Built
- Built in 2008
Lot Details
- 10,019 Sq Ft Lot
- Lot Dimensions are 132 x 125 x 157 x 75
- Fenced Yard
- Decorative Fence
- Irrigation
HOA Fees
- $147 Monthly HOA Fees
Home Design
- Brick Exterior Construction
- Raised Foundation
- Slab Foundation
- Wood Frame Construction
- Architectural Shingle Roof
- Stick Built Home
Interior Spaces
- 3,049 Sq Ft Home
- 2-Story Property
- Ceiling Fan
- 1 Fireplace
- Blinds
- Formal Dining Room
- Pull Down Stairs to Attic
- Dishwasher
Flooring
- Wood
- Carpet
- Tile
Bedrooms and Bathrooms
- 4 Bedrooms
- Primary Bedroom on Main
- 4 Full Bathrooms
- Soaking Tub
- Walk-in Shower
Laundry
- Dryer
- Washer
Parking
- 2 Car Attached Garage
- Side Facing Garage
- Driveway
Eco-Friendly Details
- Energy-Efficient Doors
- ENERGY STAR/CFL/LED Lights
Outdoor Features
- Patio
- Porch
Schools
- South Greenville Elementary School
- E.B. Aycock Middle School
- J.H. Rose High School
Utilities
- Forced Air Heating System
- Heating System Uses Natural Gas
- Heat Pump System
- Tankless Water Heater
- Municipal Trash
Listing and Financial Details
- Tax Lot 84
- Assessor Parcel Number 71781
Community Details
Overview
- Keystone HOA Management Association, Phone Number (252) 355-8884
- Paramore Farms Subdivision
- Maintained Community
Amenities
- Clubhouse
Recreation
- Fitness Center
- Community Pool
Map
Home Values in the Area
Average Home Value in this Area
Tax History
| Year | Tax Paid | Tax Assessment Tax Assessment Total Assessment is a certain percentage of the fair market value that is determined by local assessors to be the total taxable value of land and additions on the property. | Land | Improvement |
|---|---|---|---|---|
| 2025 | $4,871 | $491,552 | $41,000 | $450,552 |
| 2024 | $4,859 | $491,552 | $41,000 | $450,552 |
| 2023 | $4,277 | $353,185 | $45,000 | $308,185 |
| 2022 | $4,265 | $353,185 | $45,000 | $308,185 |
| 2021 | $4,218 | $353,185 | $45,000 | $308,185 |
| 2020 | $4,253 | $353,185 | $45,000 | $308,185 |
| 2019 | $4,181 | $328,302 | $45,000 | $283,302 |
| 2018 | $4,063 | $328,302 | $45,000 | $283,302 |
| 2017 | $4,063 | $328,302 | $45,000 | $283,302 |
| 2016 | $4,378 | $328,302 | $45,000 | $283,302 |
| 2015 | $4,378 | $328,302 | $45,000 | $283,302 |
| 2014 | $4,378 | $358,938 | $50,000 | $308,938 |
Property History
| Date | Event | Price | Change | Sq Ft Price |
|---|---|---|---|---|
| 06/18/2025 06/18/25 | For Sale | $559,000 | +80.3% | $183 / Sq Ft |
| 06/23/2017 06/23/17 | Sold | $310,000 | -8.8% | $103 / Sq Ft |
| 04/10/2017 04/10/17 | Pending | -- | -- | -- |
| 03/06/2017 03/06/17 | For Sale | $340,000 | -- | $113 / Sq Ft |
Purchase History
| Date | Type | Sale Price | Title Company |
|---|---|---|---|
| Interfamily Deed Transfer | -- | Wfg Lender Services | |
| Warranty Deed | $310,000 | None Available | |
| Deed | $360,000 | None Available |
Mortgage History
| Date | Status | Loan Amount | Loan Type |
|---|---|---|---|
| Open | $278,700 | New Conventional | |
| Closed | $294,500 | New Conventional | |
| Previous Owner | $162,300 | New Conventional | |
| Previous Owner | $159,900 | New Conventional |
Source: Hive MLS
MLS Number: 100514351
APN: 071781
- 228 Jack Place
- 4025 Cindi Ln
- 256 Jack Place
- 4024 Cindi Ln
- 305 Jack Place
- Albemarle Plan at Paramore - Kensington
- Manchester Plan at Paramore - Kensington
- Weaver Plan at Paramore - Kensington
- Halston Plan at Paramore - Kensington
- Turnberry Plan at Paramore - Heritage
- St. George Plan at Paramore - Heritage
- Carson Plan at Paramore - Kensington
- Creekside Plan at Paramore - Kensington
- Walden Plan at Paramore - Kensington
- Manchester Plan at Paramore - Heritage
- St. George Plan at Paramore - Kensington
- Haddock Plan at Paramore - Kensington
- Murdock Plan at Paramore - Kensington
- Glen Abbey Plan at Paramore - Heritage
- Greystone Plan at Paramore - Kensington
- 904 Persimmon Place
- 400 Georgetown Ct
- 4140 Dudleys Grant Dr Unit G
- 3866 Dunhagan Rd
- 3863 Dunhagan Rd
- 4230 Dudleys Grant Dr Unit E
- 4225 Dudleys Grant Dr Unit J
- 151 Wellingham Ave
- 4500 Treetops Cir
- 4309 Lagan Cir
- 4255 Dudleys Grant Dr Unit E
- 611 Legacy Ct
- 409 Ophelia Way
- 4267 Dudleys Grant Dr
- 212 Orlando Way Unit G
- 117 W Victoria Ct Unit F
- 321 S Pointe Dr Unit A
- 3400 Evans St
- 3412 Evans St Unit B
- 4006 Whitebridge Dr







