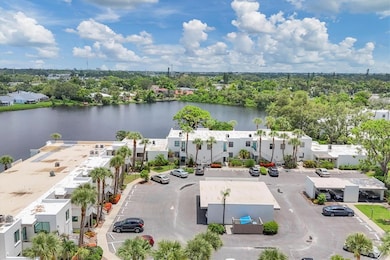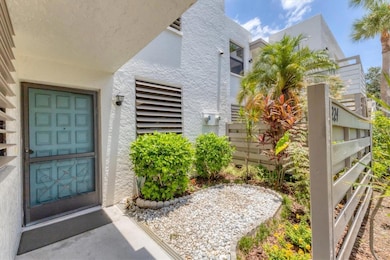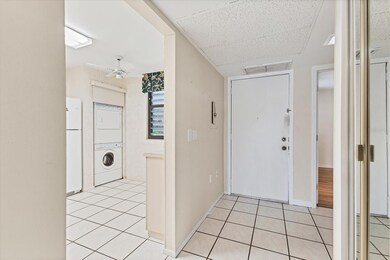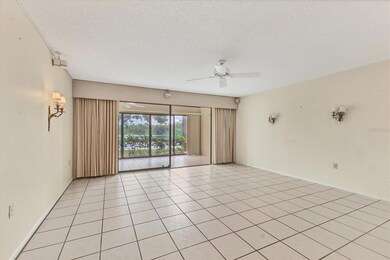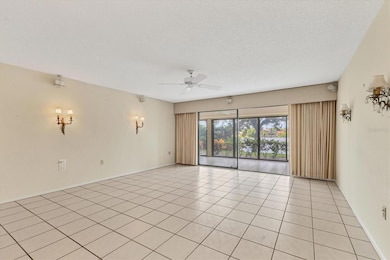
224 Lakewood Dr Unit 225 Bradenton, FL 34210
South Bradenton NeighborhoodEstimated payment $1,960/month
Highlights
- Popular Property
- Community Lake
- Main Floor Primary Bedroom
- Lake View
- Florida Architecture
- Community Pool
About This Home
One or more photo(s) has been virtually staged. ITS ALL ABOUT THE VIEW!! Welcome to the beautiful, quiet community of Wildwood Springs and enjoy the lush tropical landscaping of this 88 acre bird and wildlife sanctuary with your own piece of paradise. As you approach the entrance, you'll notice the pretty courtyard with colorful plants. This community offers lifestyle living with resort style amenities including pools, hot tubs, tennis and pickleball courts and great areas for walking or bicycling. This two bedroom, two bath ground floor condo offers a gorgeous view overlooking the lake from the large enclosed lanai. Plenty of storage, tile and laminate flooring throughout, and A/C was installed in Fall 2022. Covered carport parking as well as another assigned parking place and plenty of guest parking for your friends and family. Conveniently located to beaches, restaurants and shopping. Call today for your private showing, you'll be glad you did!
Listing Agent
MICHAEL SAUNDERS & COMPANY Brokerage Phone: 941-748-6300 License #3005508 Listed on: 07/18/2025

Property Details
Home Type
- Condominium
Est. Annual Taxes
- $1,003
Year Built
- Built in 1980
Lot Details
- Southwest Facing Home
- Irrigation Equipment
HOA Fees
- $800 Monthly HOA Fees
Home Design
- Florida Architecture
- Slab Foundation
- Built-Up Roof
- Block Exterior
- Stucco
Interior Spaces
- 1,408 Sq Ft Home
- 2-Story Property
- Ceiling Fan
- Blinds
- Sliding Doors
- Combination Dining and Living Room
- Storage Room
- Inside Utility
- Lake Views
Kitchen
- Eat-In Kitchen
- Range
- Microwave
- Dishwasher
- Disposal
Flooring
- Laminate
- Ceramic Tile
Bedrooms and Bathrooms
- 2 Bedrooms
- Primary Bedroom on Main
- Split Bedroom Floorplan
- Walk-In Closet
- 2 Full Bathrooms
Laundry
- Laundry in Kitchen
- Dryer
- Washer
Home Security
Parking
- 1 Carport Space
- On-Street Parking
- Reserved Parking
- 2 Assigned Parking Spaces
Outdoor Features
- Courtyard
- Enclosed Patio or Porch
- Exterior Lighting
Utilities
- Central Heating and Cooling System
- Electric Water Heater
- Cable TV Available
Listing and Financial Details
- Visit Down Payment Resource Website
- Assessor Parcel Number 5188809304
Community Details
Overview
- Association fees include cable TV, pool, escrow reserves fund, insurance, internet, maintenance structure, ground maintenance, management, sewer, trash, water
- Kristin Smith Association, Phone Number (941) 921-5393
- Wildewood Springs Community
- Wildewood Spgs II C Subdivision
- Association Owns Recreation Facilities
- The community has rules related to vehicle restrictions
- Community Lake
Amenities
- Community Mailbox
Recreation
- Tennis Courts
- Pickleball Courts
- Community Pool
- Community Spa
Pet Policy
- Pets up to 25 lbs
- Pet Size Limit
- 2 Pets Allowed
- Dogs and Cats Allowed
Security
- Storm Windows
- Fire and Smoke Detector
Map
Home Values in the Area
Average Home Value in this Area
Tax History
| Year | Tax Paid | Tax Assessment Tax Assessment Total Assessment is a certain percentage of the fair market value that is determined by local assessors to be the total taxable value of land and additions on the property. | Land | Improvement |
|---|---|---|---|---|
| 2025 | $1,003 | $96,845 | -- | -- |
| 2024 | $1,003 | $94,116 | -- | -- |
| 2023 | $959 | $91,375 | $0 | $0 |
| 2022 | $978 | $88,714 | $0 | $0 |
| 2021 | $914 | $86,130 | $0 | $0 |
| 2020 | $928 | $84,941 | $0 | $0 |
| 2019 | $897 | $83,031 | $0 | $0 |
| 2018 | $872 | $81,483 | $0 | $0 |
| 2017 | $798 | $79,807 | $0 | $0 |
| 2016 | $782 | $78,166 | $0 | $0 |
| 2015 | $783 | $77,623 | $0 | $0 |
| 2014 | $783 | $77,007 | $0 | $0 |
| 2013 | $764 | $75,869 | $0 | $0 |
Property History
| Date | Event | Price | Change | Sq Ft Price |
|---|---|---|---|---|
| 08/12/2025 08/12/25 | Price Changed | $199,000 | -7.4% | $141 / Sq Ft |
| 07/18/2025 07/18/25 | For Sale | $215,000 | -- | $153 / Sq Ft |
Purchase History
| Date | Type | Sale Price | Title Company |
|---|---|---|---|
| Warranty Deed | $124,000 | -- |
Mortgage History
| Date | Status | Loan Amount | Loan Type |
|---|---|---|---|
| Open | $124,000 | No Value Available |
About the Listing Agent
Kathy's Other Listings
Source: Stellar MLS
MLS Number: A4657619
APN: 51888-0930-4
- 308 Timber Lake Dr
- 307 Timberlake Dr Unit 307D
- 323 Timberlake Dr Unit 323
- 131 Pineneedle Dr Unit 131
- 127 Tidewater Dr Unit 127
- 220 Pineneedle Dr Unit 220
- 162 Pineneedle Dr
- 153 Wild Palm Dr Unit 153
- 135 Wild Palm Dr
- 515 Spring Lakes Blvd Unit 515D
- 647 Woodlawn Dr Unit 647
- 510 Spring Lakes Blvd Unit 510
- 3451 51st Avenue Cir W Unit 218
- 527 Spring Lakes Blvd
- 3468 51st Avenue Dr W
- 530 Spring Lakes Blvd
- 531 Spring Lakes Blvd Unit 531
- 814 Spring Lakes Blvd Unit 14
- 3520 51st Ave W
- 535 Spring Lakes Blvd Unit 535
- 307 Timberlake Dr Unit 307D
- 206 Lakewood Dr
- 142 Pineneedle Dr Unit 142U
- 220 Pineneedle Dr Unit 220
- 132 Wild Palm Dr Unit 132
- 151 Wild Palm Dr
- 3441 51st Avenue Cir W Unit 213
- 183 Pineneedle Dr
- 3207 49th Ave Dr W
- 5027 31st St W
- 3215 51st Avenue Terrace W
- 446 Palm Tree Dr Unit 446
- 3707 45th Terrace W Unit 107
- 586 Lakeside Dr
- 3116 51st Avenue Terrace W
- 3825 45th Terrace W Unit 104
- 5104 29th St W
- 173 Pinehurst Dr Unit 1
- 5009 46th St W
- 5059 Live Oak Cir Unit Villa Condo

