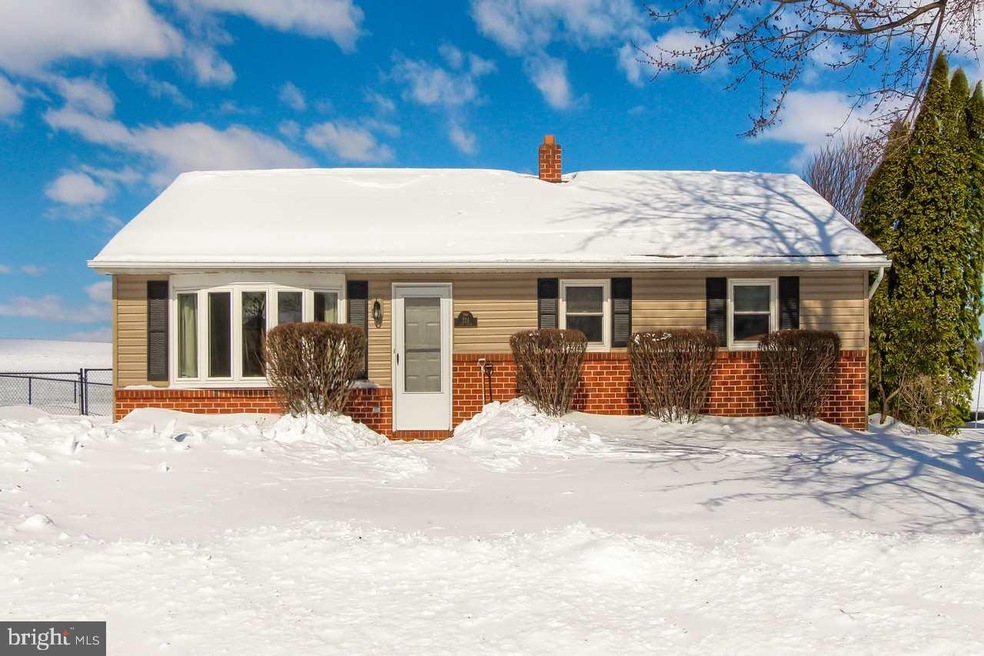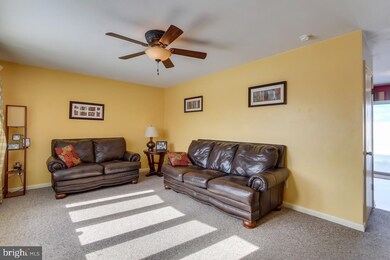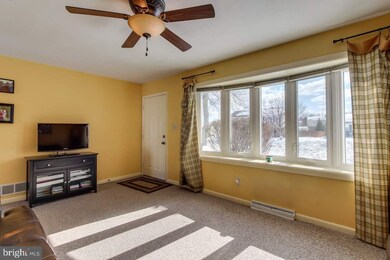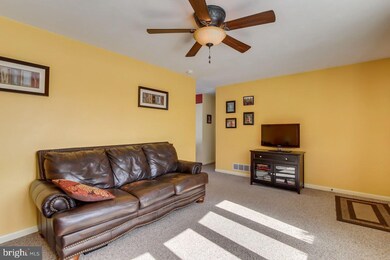
Highlights
- Deck
- No HOA
- Eat-In Kitchen
- Rambler Architecture
- Den
- Laundry Room
About This Home
As of May 2017Like that wide open feeling? This cute rancher has a large fenced back yard that backs up to open fields! Lovely home is ready to move right in! Updates include freshly painted interior, remodeled bath w/granite counters on a new vanity & ceramic floor, newer roof, windows, siding, water heater & shed! The den in the bsmt could be a 4th bedroom. Pantry cabinet in the kitchen, elec fireplace & swing set included. ***100% financing available!
Last Agent to Sell the Property
Inch & Co. Real Estate, LLC License #RS180813L Listed on: 03/17/2017

Home Details
Home Type
- Single Family
Est. Annual Taxes
- $3,737
Year Built
- Built in 1987
Lot Details
- 10,454 Sq Ft Lot
- Lot Dimensions are 89 x 133 x 91 x 133
- Level Lot
- Cleared Lot
Home Design
- Rambler Architecture
- Brick Exterior Construction
- Poured Concrete
- Shingle Roof
- Asphalt Roof
- Vinyl Siding
- Active Radon Mitigation
- Stick Built Home
Interior Spaces
- Property has 1 Level
- Ceiling Fan
- Insulated Windows
- Family Room
- Den
- Laundry Room
Kitchen
- Eat-In Kitchen
- Oven
- Dishwasher
Bedrooms and Bathrooms
- 3 Bedrooms
- 1.5 Bathrooms
Partially Finished Basement
- Basement Fills Entire Space Under The House
- Drainage System
- Laundry in Basement
Parking
- Driveway
- On-Street Parking
- Off-Street Parking
Accessible Home Design
- Level Entry For Accessibility
Outdoor Features
- Deck
- Shed
Schools
- Spring Grove Elementary School
- Spring Grove Area Middle School
- Spring Grove Area High School
Utilities
- Forced Air Heating and Cooling System
- Natural Gas Water Heater
Listing and Financial Details
- Assessor Parcel Number 67330000400740000000
Community Details
Overview
- No Home Owners Association
- Twin Pines Subdivision
Building Details
Ownership History
Purchase Details
Home Financials for this Owner
Home Financials are based on the most recent Mortgage that was taken out on this home.Purchase Details
Purchase Details
Home Financials for this Owner
Home Financials are based on the most recent Mortgage that was taken out on this home.Similar Homes in York, PA
Home Values in the Area
Average Home Value in this Area
Purchase History
| Date | Type | Sale Price | Title Company |
|---|---|---|---|
| Deed | $153,000 | None Available | |
| Interfamily Deed Transfer | -- | None Available | |
| Deed | $174,500 | None Available |
Mortgage History
| Date | Status | Loan Amount | Loan Type |
|---|---|---|---|
| Open | $156,672 | VA | |
| Previous Owner | $174,500 | Purchase Money Mortgage | |
| Previous Owner | $9,500 | Unknown | |
| Previous Owner | $120,700 | Fannie Mae Freddie Mac |
Property History
| Date | Event | Price | Change | Sq Ft Price |
|---|---|---|---|---|
| 07/20/2025 07/20/25 | Pending | -- | -- | -- |
| 07/17/2025 07/17/25 | For Sale | $240,000 | +56.9% | $124 / Sq Ft |
| 05/10/2017 05/10/17 | Sold | $153,000 | 0.0% | $79 / Sq Ft |
| 03/25/2017 03/25/17 | Pending | -- | -- | -- |
| 03/17/2017 03/17/17 | For Sale | $153,000 | -- | $79 / Sq Ft |
Tax History Compared to Growth
Tax History
| Year | Tax Paid | Tax Assessment Tax Assessment Total Assessment is a certain percentage of the fair market value that is determined by local assessors to be the total taxable value of land and additions on the property. | Land | Improvement |
|---|---|---|---|---|
| 2025 | $3,737 | $112,730 | $25,100 | $87,630 |
| 2024 | $3,697 | $112,730 | $25,100 | $87,630 |
| 2023 | $3,697 | $112,730 | $25,100 | $87,630 |
| 2022 | $3,697 | $112,730 | $25,100 | $87,630 |
| 2021 | $3,536 | $112,730 | $25,100 | $87,630 |
| 2020 | $3,536 | $112,730 | $25,100 | $87,630 |
| 2019 | $3,460 | $112,730 | $25,100 | $87,630 |
| 2018 | $3,413 | $112,730 | $25,100 | $87,630 |
| 2017 | $3,334 | $112,730 | $25,100 | $87,630 |
| 2016 | $0 | $112,730 | $25,100 | $87,630 |
| 2015 | -- | $112,730 | $25,100 | $87,630 |
| 2014 | -- | $112,730 | $25,100 | $87,630 |
Agents Affiliated with this Home
-
Terrie Myers

Seller's Agent in 2025
Terrie Myers
Iron Valley Real Estate of York County
(717) 332-4911
219 Total Sales
-
Jennifer Clemens

Seller Co-Listing Agent in 2025
Jennifer Clemens
Iron Valley Real Estate of York County
(717) 779-7791
162 Total Sales
-
katie horne

Seller's Agent in 2017
katie horne
Inch & Co. Real Estate, LLC
(717) 487-1616
48 Total Sales
-
Zakary Klinedinst

Buyer's Agent in 2017
Zakary Klinedinst
EXP Realty, LLC
(717) 825-6937
188 Total Sales
Map
Source: Bright MLS
MLS Number: 1003183059
APN: 33-000-04-0074.00-00000
- 101 Pine Springs Blvd
- 4948 Grant Dr
- 1131 Pine Ct
- 6 Landing Place
- 5 Landing Place
- 7 Landing Place Unit 7
- 4 Landing Place Unit 4
- 3 Landing Place Unit 3
- 4953 Lincolnwood Dr
- 60 Lester Ave Unit 133
- 410 Hanover Rd
- 11 Landing Place
- 1143 Willow Ct Unit 165
- 145 Mineral Dr
- 90 Dolomite Dr Unit 16 A
- 215 Margate Rd
- 317 Valley View Cir Unit 98
- 307 Valley View Cir Unit 97
- 1315 Crest St Unit 1-110
- 241 N Alpine Dr






