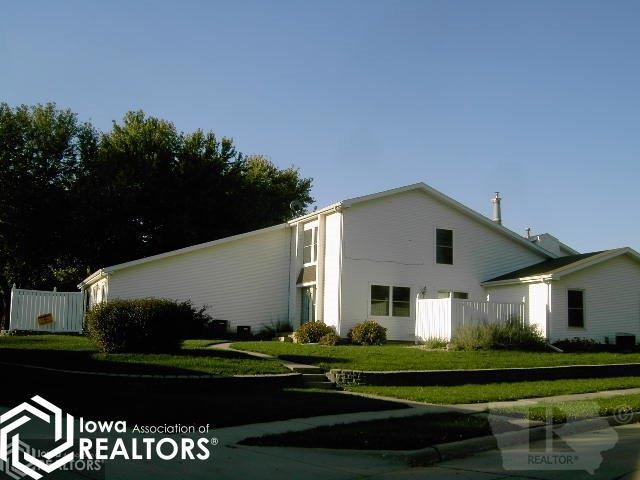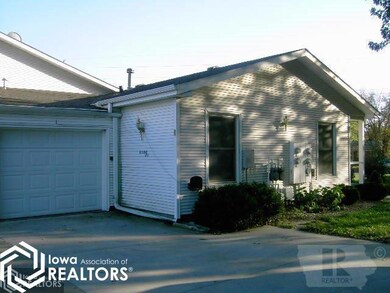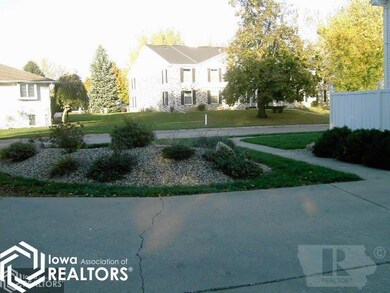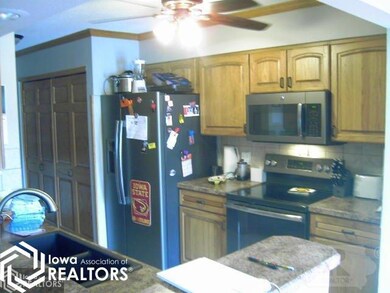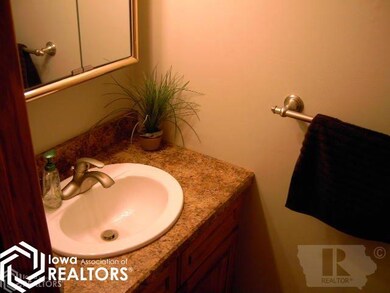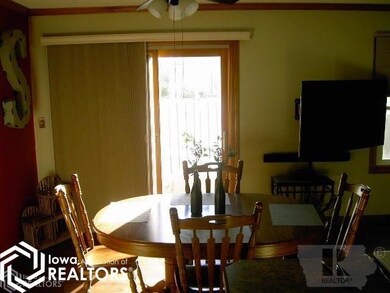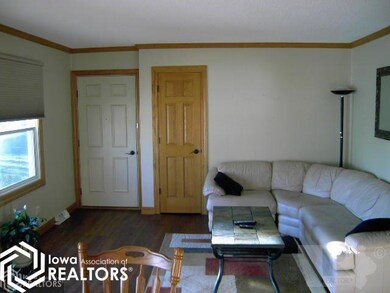
224 Lynn St Unit 1 Carroll, IA 51401
About This Home
As of May 2017Take a look at this 3 bedroom 2 1/2 bath condo located close enough to drive your cart to the Golf Course, it includes a private fenced in patio, main floor laundry newer furnace/AC, on demand water heater, gas garage heater and all New kitchen appliances.
Last Agent to Sell the Property
Kanne Realty & Associates License #*** Listed on: 10/25/2016
Home Details
Home Type
Single Family
Est. Annual Taxes
$1,966
Year Built
1979
Lot Details
0
Listing Details
- Property Sub Type: Single Family
- Copyright Remarks: Yes
- Legal Description: APPLEWOOD KNOLLS BLOCK 21 LOT 9 & PT OF LOT 10 COVENTRY APT 1
- Municipality: Carroll
- Year Built: 1979
- OFFICELIST_ADDRESS: 224 Lynn Street
- Distribute To Internet: Yes
- Listing Entry Date Time: 2016-10-25
- List Office I D: 343
- M L Number Foreign: WCIR20152250
- Sales Office I D: 319
- Selling Agent: 720
- Share Listings With: CoreLogic Listing License, Realtor.com, Homes.com, Broker Reciprocity, RPR Listing License
- Street Designation: Street
- Building Style: Ranch
- Bedroom 1 Level: Main
- Special Features: None
Interior Features
- Appliances: Range, Microwave, Exhaust Fan/Hood, Dishwasher, Refrigerator, Water Softener-Owned, Water Filtration System, Disposal
- Flooring: Other
- Bedrooms: 3
- Bedroom 1: (1st) Bedroom
- Bedroom 2: (2nd) Bedroom
- Bedroom 3: (3rd) Bedroom
- Bedroom 4: No
- Total Bathrooms: 3
- Basement: Full, Concrete Block
- Half Bathrooms: 1
- Dining Room: Dining Room
- Family Room: Family Room
- Kitchen: Kitchen
- Kitchen Dim: 17 x 10
- Kitchen Level: Main
- Living Room: Living Room
- Room 1: Bathroom
- Room 2: Bathroom
- Room 3: Bathroom
- Price Per S Q F T: 133.55
- Above Grade Finished Sq Ft: 906
- Below Grade Finished Sq Ft: 650
- Below Grade Total Sq Ft: 960
- Fireplace Chars: Gas Burning
- Fireplace: No
- Room Types: Dining Room, Extra Room 1, Extra Room 2, Extra Room 3, Extra Room 4, Extra Room 5, Extra Room 6, Family Room, Bedroom 1, Bedroom 4, Kitchen, Living Room, Bedroom 2, Bedroom 3
- Bedroom 2 Level: Main
- Bedroom 3 Level: Lower
- Dining Room Level: Main
- Extra Room1 Level: Main
- Extra Room2 Level: Main
- Extra Room3 Level: Lower
- Family Room Level: Lower
- Living Room Level: Main
Exterior Features
- Exterior: Vinyl
- Fencing: Vinyl
- Road Frontage: Paved Streets, Other
- Roof: Asphalt Shingles
Garage/Parking
- Description: Attached Garage, Heated Garage
Utilities
- Air Conditioner: Central
- Garage Stalls: 1
- Heating: Forced Air
Condo/Co-op/Association
- Amenities: Patio, Porch, Ceiling Fan(s)
Fee Information
- Tax Class: SINGLE FAMILY
Schools
- School District: Carroll
- School District Number: 999
Lot Info
- New Develop: No
- Acres: 0.11
- Homestead Description: Owner
- Lot Dimensions: Irregular
- Lot Size Sq Ft: 4835
- Map Letter: A1
Green Features
- Certification: No
Rental Info
- Rental License: No
Tax Info
- Gross Taxes: 1408
MLS Schools
- School District: 999 - Carroll
- School District Name: Carroll
Similar Homes in Carroll, IA
Home Values in the Area
Average Home Value in this Area
Mortgage History
| Date | Status | Loan Amount | Loan Type |
|---|---|---|---|
| Closed | $122,000 | New Conventional | |
| Closed | $134,840 | Purchase Money Mortgage |
Property History
| Date | Event | Price | Change | Sq Ft Price |
|---|---|---|---|---|
| 05/26/2017 05/26/17 | Sold | $125,750 | -3.2% | $139 / Sq Ft |
| 05/20/2017 05/20/17 | Pending | -- | -- | -- |
| 05/20/2017 05/20/17 | For Sale | $129,900 | +7.4% | $143 / Sq Ft |
| 01/05/2017 01/05/17 | Sold | $121,000 | -3.2% | $134 / Sq Ft |
| 01/04/2017 01/04/17 | Pending | -- | -- | -- |
| 10/25/2016 10/25/16 | For Sale | $125,000 | -- | $138 / Sq Ft |
Tax History Compared to Growth
Tax History
| Year | Tax Paid | Tax Assessment Tax Assessment Total Assessment is a certain percentage of the fair market value that is determined by local assessors to be the total taxable value of land and additions on the property. | Land | Improvement |
|---|---|---|---|---|
| 2024 | $1,966 | $152,880 | $10,620 | $142,260 |
| 2023 | $1,791 | $152,880 | $10,620 | $142,260 |
| 2022 | $1,568 | $117,090 | $10,260 | $106,830 |
| 2021 | $1,568 | $117,090 | $10,260 | $106,830 |
| 2020 | $1,610 | $117,090 | $10,260 | $106,830 |
| 2019 | $1,646 | $117,090 | $10,260 | $106,830 |
| 2018 | $1,672 | $117,090 | $10,260 | $106,830 |
| 2017 | $1,510 | $116,748 | $10,978 | $105,770 |
| 2016 | $1,408 | $107,120 | $0 | $0 |
| 2015 | $1,408 | $100,360 | $0 | $0 |
| 2014 | $1,296 | $100,360 | $0 | $0 |
Agents Affiliated with this Home
-
David Greteman

Seller's Agent in 2017
David Greteman
Greteman & Associates
(712) 830-6009
87 Total Sales
-
Joel Running
J
Seller's Agent in 2017
Joel Running
Kanne Realty & Associates
(712) 790-4805
16 Total Sales
Map
Source: NoCoast MLS
MLS Number: NOC5412624
APN: 06-13-484-001
- 265 Perch St
- 1613 Marcella Heights Dr
- 213 Bass St
- 1601 Pike Ave
- 209 Windwood Dr
- 640 Troy Dr
- 746 Granada Rd
- 1325 N Grant Rd
- 1408 N Adams St
- 1848 N West St
- 1321 N Main St
- 1519 N Carroll St
- 1629 Oakwood Dr
- 1708 Oakwood Dr
- 621 Alta Vista Dr
- 1202 N Clark St
- 436 W 21st St
- 1550 Edgewood Dr
- 1108 N Main St
- 1102 N Main St
