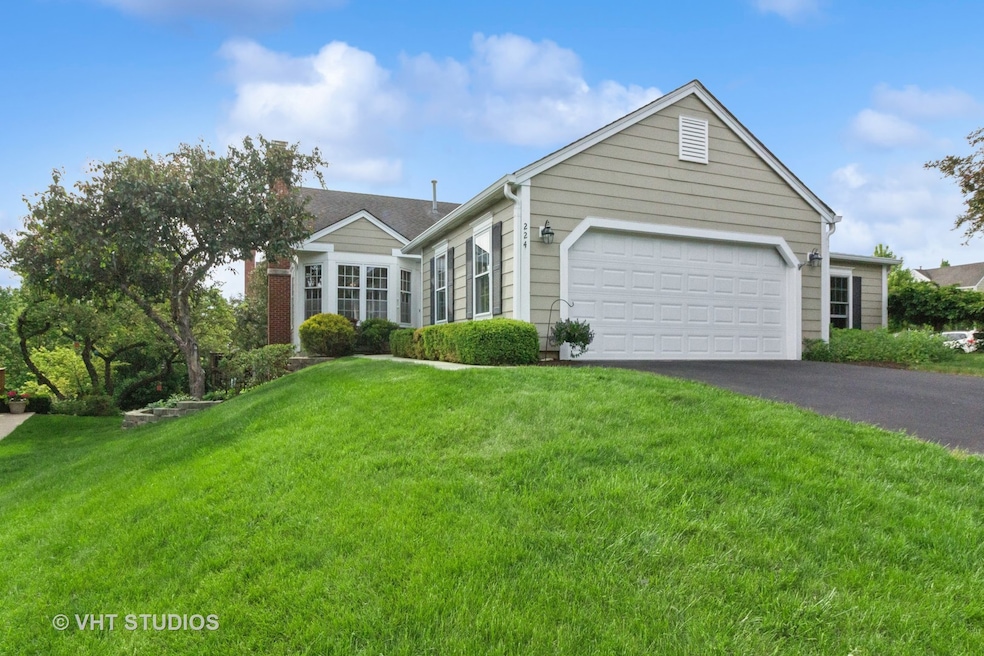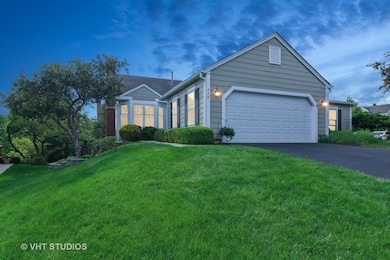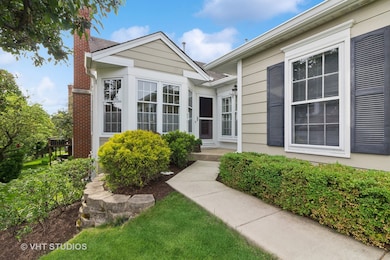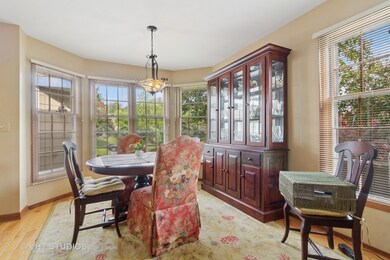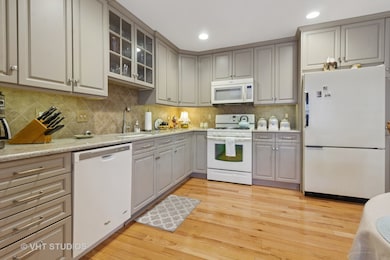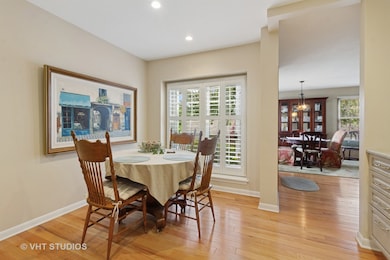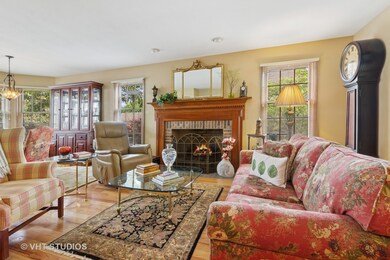
224 Millington Way Saint Charles, IL 60174
Wildrose NeighborhoodEstimated payment $3,280/month
Highlights
- Popular Property
- Landscaped Professionally
- Family Room with Fireplace
- Wild Rose Elementary School Rated A
- Mature Trees
- Wood Flooring
About This Home
Hard to find RANCH, END UNIT WITH A FINISHED WALKOUT BASEMENT, located in the highly desirable Timbers Community. This meticulously maintained home features a beautifully updated kitchen, along with a gorgeous primary suite with dual sinks, walk in shower with a built in seat. Open floor plan with fireplace in living room. Adjacent is a lovely sunroom with french doors. Quaint balcony is located off the sunroom. Downstairs you will find a large family room with plenty of storage, gorgeous brick fireplace, bedroom, laundry room and full bath. Just move in and enjoy the lifestyle with great nearby amenities! Amazing location-just steps to Pottawatomie Park, The Great Western Trail, Fox River, shopping, entertainment, dining and all downtown St. Charles has to offer! Property sold AS IS.
Townhouse Details
Home Type
- Townhome
Est. Annual Taxes
- $6,774
Year Built
- Built in 1987
Lot Details
- End Unit
- Landscaped Professionally
- Mature Trees
HOA Fees
- $250 Monthly HOA Fees
Parking
- 2 Car Garage
- Driveway
- Parking Included in Price
Home Design
- Half Duplex
Interior Spaces
- 1,209 Sq Ft Home
- 2-Story Property
- Ceiling Fan
- Family Room with Fireplace
- 2 Fireplaces
- Living Room with Fireplace
- Family or Dining Combination
- Heated Sun or Florida Room
- Storage
Kitchen
- Gas Oven
- Range
- Microwave
- Dishwasher
- Granite Countertops
- Disposal
Flooring
- Wood
- Carpet
Bedrooms and Bathrooms
- 1 Bedroom
- 2 Potential Bedrooms
- Main Floor Bedroom
- Walk-In Closet
- Bathroom on Main Level
- 3 Full Bathrooms
- Dual Sinks
- Separate Shower
Laundry
- Laundry Room
- Dryer
- Washer
Basement
- Basement Fills Entire Space Under The House
- Finished Basement Bathroom
Outdoor Features
- Balcony
- Patio
Utilities
- Forced Air Heating and Cooling System
- Heating System Uses Natural Gas
- Water Softener is Owned
Listing and Financial Details
- Senior Tax Exemptions
- Homeowner Tax Exemptions
Community Details
Overview
- Association fees include exterior maintenance, lawn care, snow removal
- 2 Units
- Lee Richlak Association, Phone Number (630) 853-2211
- Timbers Subdivision
- Property managed by Manor Homes of Timbers
Pet Policy
- Dogs and Cats Allowed
Map
Home Values in the Area
Average Home Value in this Area
Tax History
| Year | Tax Paid | Tax Assessment Tax Assessment Total Assessment is a certain percentage of the fair market value that is determined by local assessors to be the total taxable value of land and additions on the property. | Land | Improvement |
|---|---|---|---|---|
| 2023 | $6,403 | $95,997 | $23,331 | $72,666 |
| 2022 | $6,370 | $89,894 | $25,825 | $64,069 |
| 2021 | $6,091 | $85,686 | $24,616 | $61,070 |
| 2020 | $6,015 | $84,088 | $24,157 | $59,931 |
| 2019 | $5,767 | $80,872 | $23,679 | $57,193 |
| 2018 | $5,914 | $82,305 | $22,778 | $59,527 |
| 2017 | $6,158 | $79,491 | $22,000 | $57,491 |
| 2016 | $6,459 | $76,699 | $21,227 | $55,472 |
| 2015 | -- | $74,768 | $20,998 | $53,770 |
| 2014 | -- | $75,129 | $20,998 | $54,131 |
| 2013 | -- | $74,190 | $21,208 | $52,982 |
Purchase History
| Date | Type | Sale Price | Title Company |
|---|---|---|---|
| Quit Claim Deed | -- | Chicago Title Ins Co | |
| Interfamily Deed Transfer | -- | Chicago Title Insurance Co | |
| Deed | $230,000 | Fidelity Natl Title Ins Co | |
| Interfamily Deed Transfer | -- | -- |
Mortgage History
| Date | Status | Loan Amount | Loan Type |
|---|---|---|---|
| Previous Owner | $200,500 | New Conventional | |
| Previous Owner | $150,000 | New Conventional | |
| Previous Owner | $45,500 | Credit Line Revolving |
Similar Homes in the area
Source: Midwest Real Estate Data (MRED)
MLS Number: 12368956
APN: 09-28-427-049
