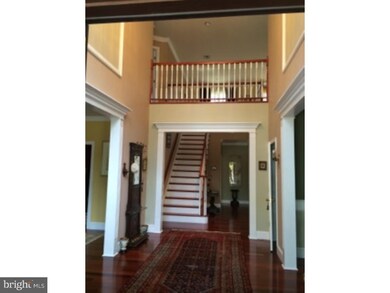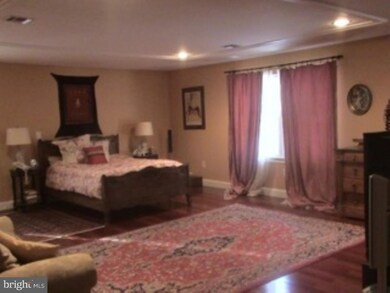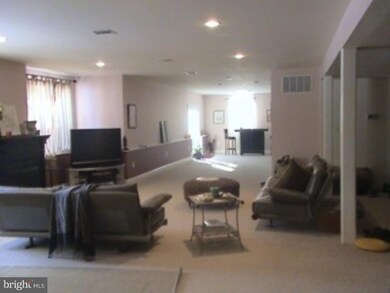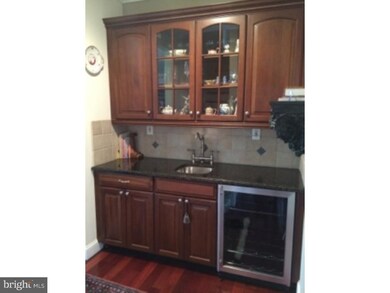
224 Mountain Ave Princeton, NJ 08540
Princeton North NeighborhoodEstimated Value: $2,064,000 - $2,704,955
Highlights
- Second Kitchen
- Colonial Architecture
- Wooded Lot
- Community Park Elementary School Rated A+
- Wood Burning Stove
- Cathedral Ceiling
About This Home
As of December 2015A stately colonial style home in the Western section of Princeton Township sitting on a .92 acres lot whose interior was designed by an artist. It was built in 2005 and features 7 bedrooms, 6.5 baths, and a finished lower level. The main level has wonderful crown molding, Brazilian cherry hardwood floors throughout, a gourmet kitchen with beautiful cabinets & granite counters and stainless appliances, a spacious family room with fireplace, formal dining room, living room, library and guest room with its own full bath. The upper level has plush master bedroom with a spacious sitting room, 2 walk-in closets, and a luxurious master bath. There are 4 additional bedrooms and 3 baths on this level plus a landing/great The finished lower level has a walkout with double French doors and several full size windows includes a bedroom or office and full bath plus a game room and storage. Close to center of Princeton, parks, playgrounds.
Last Agent to Sell the Property
TINA MORELLA
VRI Homes - Cherry Hill License #TREND:60057575 Listed on: 04/27/2015
Home Details
Home Type
- Single Family
Est. Annual Taxes
- $30,658
Year Built
- Built in 2005
Lot Details
- 0.92 Acre Lot
- Lot Dimensions are 200x200
- North Facing Home
- Wooded Lot
- Back, Front, and Side Yard
- Property is in good condition
- Property is zoned R5
Parking
- 3 Car Direct Access Garage
- Garage Door Opener
- Driveway
Home Design
- Colonial Architecture
- Brick Exterior Construction
- Shingle Roof
- Wood Siding
- Concrete Perimeter Foundation
Interior Spaces
- 5,092 Sq Ft Home
- Property has 2 Levels
- Wet Bar
- Cathedral Ceiling
- Ceiling Fan
- 2 Fireplaces
- Wood Burning Stove
- Brick Fireplace
- Replacement Windows
- Stained Glass
- Family Room
- Living Room
- Dining Room
- Wood Flooring
- Attic Fan
- Laundry on main level
Kitchen
- Second Kitchen
- Butlers Pantry
- Built-In Self-Cleaning Double Oven
- Built-In Range
- Kitchen Island
Bedrooms and Bathrooms
- 7 Bedrooms
- En-Suite Primary Bedroom
- En-Suite Bathroom
- Whirlpool Bathtub
- Walk-in Shower
Basement
- Basement Fills Entire Space Under The House
- Exterior Basement Entry
Home Security
- Home Security System
- Intercom
Schools
- Community Park Elementary School
- J Witherspoon Middle School
- Princeton High School
Utilities
- Forced Air Heating and Cooling System
- Heating System Uses Gas
- 200+ Amp Service
- Natural Gas Water Heater
- Cable TV Available
Community Details
- No Home Owners Association
- Mountainview Subdivision
Listing and Financial Details
- Tax Lot 00010
- Assessor Parcel Number 14-06703-00010
Ownership History
Purchase Details
Purchase Details
Home Financials for this Owner
Home Financials are based on the most recent Mortgage that was taken out on this home.Purchase Details
Home Financials for this Owner
Home Financials are based on the most recent Mortgage that was taken out on this home.Similar Homes in Princeton, NJ
Home Values in the Area
Average Home Value in this Area
Purchase History
| Date | Buyer | Sale Price | Title Company |
|---|---|---|---|
| Flider Galina | $1,580,000 | Multiple | |
| Janiv Amnon | $1,650,000 | -- | |
| Chen Jack | $441,000 | -- |
Mortgage History
| Date | Status | Borrower | Loan Amount |
|---|---|---|---|
| Previous Owner | Janiv Amnon | $749,999 | |
| Previous Owner | Janiv Amnon | $900,000 | |
| Previous Owner | Chen Jack | $396,000 |
Property History
| Date | Event | Price | Change | Sq Ft Price |
|---|---|---|---|---|
| 12/31/2015 12/31/15 | Sold | $1,580,000 | -2.8% | $310 / Sq Ft |
| 12/11/2015 12/11/15 | Pending | -- | -- | -- |
| 04/27/2015 04/27/15 | For Sale | $1,625,000 | -- | $319 / Sq Ft |
Tax History Compared to Growth
Tax History
| Year | Tax Paid | Tax Assessment Tax Assessment Total Assessment is a certain percentage of the fair market value that is determined by local assessors to be the total taxable value of land and additions on the property. | Land | Improvement |
|---|---|---|---|---|
| 2024 | $36,227 | $1,441,000 | $392,000 | $1,049,000 |
| 2023 | $36,227 | $1,441,000 | $392,000 | $1,049,000 |
| 2022 | $35,045 | $1,441,000 | $392,000 | $1,049,000 |
| 2021 | $35,146 | $1,441,000 | $392,000 | $1,049,000 |
| 2020 | $34,872 | $1,441,000 | $392,000 | $1,049,000 |
| 2019 | $34,181 | $1,441,000 | $392,000 | $1,049,000 |
| 2018 | $33,481 | $1,435,700 | $392,000 | $1,043,700 |
| 2017 | $31,878 | $1,386,000 | $392,000 | $994,000 |
| 2016 | $31,379 | $1,386,000 | $392,000 | $994,000 |
| 2015 | $30,658 | $1,386,000 | $392,000 | $994,000 |
| 2014 | $30,284 | $1,386,000 | $392,000 | $994,000 |
Agents Affiliated with this Home
-
T
Seller's Agent in 2015
TINA MORELLA
VRI Homes - Cherry Hill
-
Robin Wallack

Buyer's Agent in 2015
Robin Wallack
BHHS Fox & Roach
(609) 462-2340
24 in this area
109 Total Sales
Map
Source: Bright MLS
MLS Number: 1002586054
APN: 14-06703-0000-00010
- 224 Mountain Ave
- 210 Mountain Ave
- 77 Westerly Rd
- 240 Mountain Ave
- 89 Westerly Rd
- 65 Westerly Rd
- 101 Westerly Rd
- 88 Westerly Rd
- 6 Kimberly Ct
- 78 Westerly Rd
- 264 Mountain Ave
- 98 Westerly Rd
- 190 Mountain Ave
- 113 Westerly Rd
- 68 Westerly Rd
- 37 Westerly Rd
- 200 Mountain Ave
- 25 Westerly Rd
- 43 Westerly Rd
- 225 Mountain Ave






