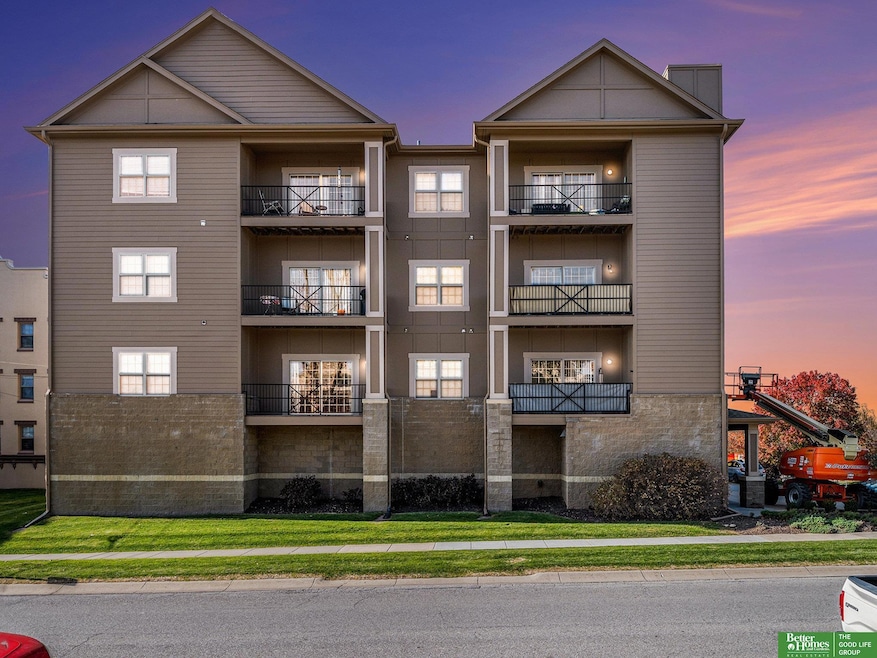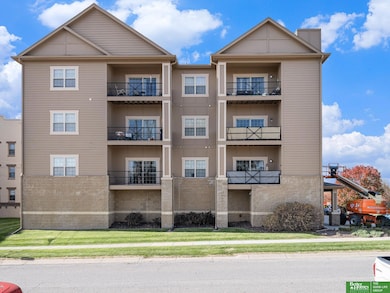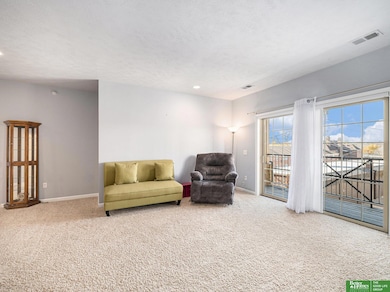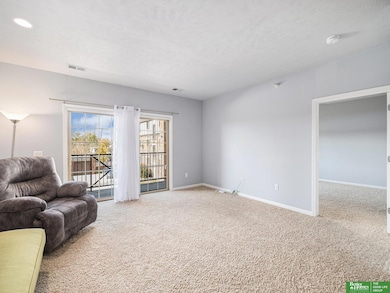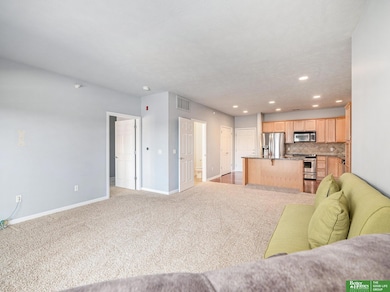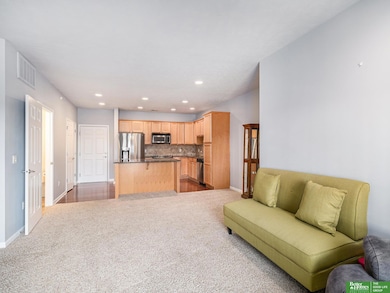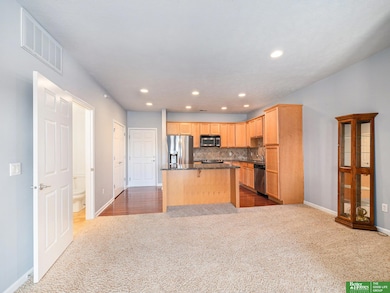224 N 49th St Unit 2D Omaha, NE 68132
Dundee NeighborhoodEstimated payment $1,716/month
Highlights
- Deck
- Main Floor Primary Bedroom
- Forced Air Heating and Cooling System
- Engineered Wood Flooring
- Subterranean Parking
- 1 Car Garage
About This Home
Charming 1-Bed Condo in the Heart of Dundee. Discover low maintenance living in this beautifully maintained 1-bed, 2 bath condo located in Omaha's sought-after Dundee neighborhood. This condo features in-unit laundry, a spacious kitchen with plenty of storage, and a private balcony, perfect for morning coffee or evening relaxation. Enjoy year-round comfort with underground heated parking, plus unbeatable convenience with quick access to UNMC, Creighton, UNO, and downtown Omaha. Whether you're a first-time buyer, downsizing, or looking for a low-maintenance lifestyle in a vibrant historic area, this condo checks all the boxes.
Property Details
Home Type
- Condominium
Est. Annual Taxes
- $2,440
Year Built
- Built in 2006
HOA Fees
- $380 Monthly HOA Fees
Parking
- Subterranean Parking
Home Design
- 927 Sq Ft Home
- Brick Exterior Construction
- Composition Roof
- Concrete Perimeter Foundation
- Masonite
Kitchen
- Oven or Range
- Microwave
- Dishwasher
- Disposal
Flooring
- Engineered Wood
- Carpet
Bedrooms and Bathrooms
- 1 Primary Bedroom on Main
- Primary Bathroom is a Full Bathroom
Laundry
- Dryer
- Washer
Home Security
Schools
- Dundee Elementary School
- Lewis And Clark Middle School
- Central High School
Utilities
- Forced Air Heating and Cooling System
- Heating System Uses Natural Gas
Additional Features
- Deck
- City Lot
Listing and Financial Details
- Assessor Parcel Number 0957255006
Community Details
Overview
- Association fees include exterior maintenance, ground maintenance, snow removal, common area maintenance, trash
- Dundee Place Condominiums Subdivision
Security
- Fire Sprinkler System
Map
Home Values in the Area
Average Home Value in this Area
Tax History
| Year | Tax Paid | Tax Assessment Tax Assessment Total Assessment is a certain percentage of the fair market value that is determined by local assessors to be the total taxable value of land and additions on the property. | Land | Improvement |
|---|---|---|---|---|
| 2025 | $2,440 | $187,800 | $2,800 | $185,000 |
| 2024 | $3,184 | $150,900 | $2,800 | $148,100 |
| 2023 | $3,184 | $150,900 | $2,800 | $148,100 |
| 2022 | $3,221 | $150,900 | $2,800 | $148,100 |
| 2021 | $3,194 | $150,900 | $2,800 | $148,100 |
| 2020 | $2,850 | $133,100 | $2,800 | $130,300 |
| 2019 | $2,858 | $133,100 | $2,800 | $130,300 |
| 2018 | $2,862 | $133,100 | $2,800 | $130,300 |
| 2017 | $3,051 | $133,100 | $2,800 | $130,300 |
| 2016 | $3,051 | $142,200 | $2,800 | $139,400 |
| 2015 | $2,814 | $132,900 | $2,600 | $130,300 |
| 2014 | $2,814 | $132,900 | $2,600 | $130,300 |
Property History
| Date | Event | Price | List to Sale | Price per Sq Ft | Prior Sale |
|---|---|---|---|---|---|
| 11/13/2025 11/13/25 | For Sale | $215,000 | +38.7% | $232 / Sq Ft | |
| 08/22/2019 08/22/19 | Sold | $155,000 | +4.0% | $167 / Sq Ft | View Prior Sale |
| 07/09/2019 07/09/19 | Price Changed | $149,000 | -3.9% | $161 / Sq Ft | |
| 05/23/2019 05/23/19 | For Sale | $155,000 | 0.0% | $167 / Sq Ft | |
| 05/18/2019 05/18/19 | Pending | -- | -- | -- | |
| 05/17/2019 05/17/19 | For Sale | $155,000 | +10.7% | $167 / Sq Ft | |
| 09/27/2012 09/27/12 | Sold | $140,000 | -15.2% | $144 / Sq Ft | View Prior Sale |
| 09/04/2012 09/04/12 | Pending | -- | -- | -- | |
| 10/26/2011 10/26/11 | For Sale | $165,000 | -- | $170 / Sq Ft |
Purchase History
| Date | Type | Sale Price | Title Company |
|---|---|---|---|
| Warranty Deed | $150,000 | Green Title & Escrow | |
| Warranty Deed | $140,000 | Ambassador Title Services | |
| Warranty Deed | $164,000 | -- | |
| Warranty Deed | $169,500 | -- |
Mortgage History
| Date | Status | Loan Amount | Loan Type |
|---|---|---|---|
| Open | $120,000 | New Conventional | |
| Previous Owner | $112,000 | Future Advance Clause Open End Mortgage |
Source: Great Plains Regional MLS
MLS Number: 22532736
APN: 5725-5006-09
- 4738 Capitol Ave
- 4918 California St
- 4705 Cass St
- 4612 Davenport St
- 5016 California St Unit 4
- 320 S 49th Ave
- 119 S 51st Ave
- 628 N 47th St
- 5118 California St
- 801 N 48th St
- 636 N 46th St
- 817 N 48th St
- 101 N 54th St
- 4854 Cuming St
- 102 N 54th St
- 5007 Izard St
- 911 N 50th St
- 626 N 44th St
- 629 S 50th Ave
- 5170 Jones St
- 4907 Davenport St Unit 7
- 4810-4812 Capitol Ave
- 4835 Dodge St
- 4807 Cass St Unit 1
- 4647 Dodge St
- 4723 Cass St
- 5006 California St
- 201 N 46th St
- 5138 Dodge St
- 316 S 50th Ave
- 620 N 46th St
- 4400 Douglas St
- 4648 Cuming St
- 5110 Mayberry St
- 709 N 41st Ave
- 320 N 40th St
- 401 S 41st St
- 1011 S Saddle Creek Rd
- 627 N 41st St Unit 1
- 120 N 39th St
