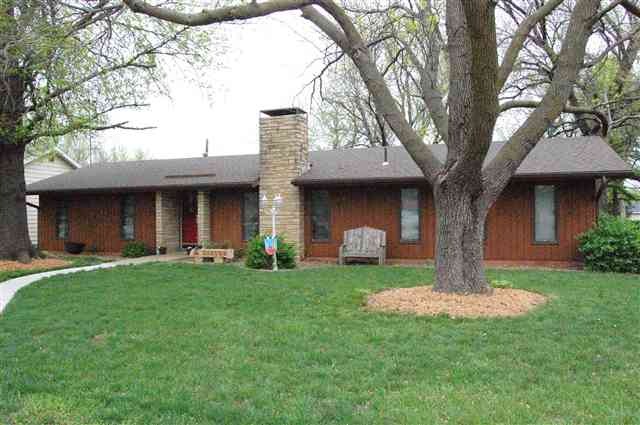
224 N 4th St Sterling, KS 67579
Estimated Value: $204,000 - $232,000
Highlights
- Ranch Style House
- Great Room
- Separate Utility Room
- Sterling Grade School Rated A-
- Covered patio or porch
- 5-minute walk to Sterling Community Wellness Center
About This Home
As of July 2012Gorgeous family-friendly home with 3 bedrooms, 2 baths, formal living room and dining room, family room, large laundry room/pantry, workroom and double car garage. Living room has beautiful stone faced fireplace, both baths and the eat-in kitchen have been recently remodeled. Roof 2 years old. Shady backyard with fish pond /fountains and a large covered patio. Walk to elementary school, junior high and high school. You must see this one--won't be on the market long.
Last Agent to Sell the Property
Royal Real Estate, Inc License #00052649 Listed on: 03/27/2012
Home Details
Home Type
- Single Family
Est. Annual Taxes
- $2,539
Year Built
- Built in 1966
Lot Details
- 0.32
Home Design
- Ranch Style House
- Frame Construction
- Composition Roof
- Wood Siding
Interior Spaces
- 2,270 Sq Ft Home
- Sheet Rock Walls or Ceilings
- Ceiling Fan
- Gas Log Fireplace
- Double Hung Windows
- Wood Frame Window
- Great Room
- Family Room
- Formal Dining Room
- Separate Utility Room
- Laundry on main level
- Crawl Space
Kitchen
- Microwave
- Dishwasher
- Disposal
Flooring
- Carpet
- Laminate
- Slate Flooring
- Ceramic Tile
Bedrooms and Bathrooms
- 3 Main Level Bedrooms
- 2 Full Bathrooms
Parking
- 2 Car Attached Garage
- Garage Door Opener
Schools
- Sterling Elementary And Middle School
- Sterling High School
Utilities
- Central Heating and Cooling System
- Well
- Gas Water Heater
Additional Features
- Covered patio or porch
- Lot Dimensions are 80x176
- City Lot
Ownership History
Purchase Details
Similar Homes in Sterling, KS
Home Values in the Area
Average Home Value in this Area
Purchase History
| Date | Buyer | Sale Price | Title Company |
|---|---|---|---|
| Taylor Lynn L | $200,000 | -- |
Property History
| Date | Event | Price | Change | Sq Ft Price |
|---|---|---|---|---|
| 07/02/2012 07/02/12 | Sold | -- | -- | -- |
| 06/21/2012 06/21/12 | Pending | -- | -- | -- |
| 03/27/2012 03/27/12 | For Sale | $144,800 | -- | $64 / Sq Ft |
Tax History Compared to Growth
Tax History
| Year | Tax Paid | Tax Assessment Tax Assessment Total Assessment is a certain percentage of the fair market value that is determined by local assessors to be the total taxable value of land and additions on the property. | Land | Improvement |
|---|---|---|---|---|
| 2024 | $3,426 | $24,006 | $1,160 | $22,846 |
| 2023 | $3,248 | $21,575 | $1,160 | $20,415 |
| 2022 | $3,248 | $19,980 | $1,160 | $18,820 |
| 2021 | $3,218 | $18,076 | $837 | $17,239 |
| 2020 | $3,218 | $18,049 | $837 | $17,212 |
| 2019 | $3,218 | $18,049 | $837 | $17,212 |
| 2018 | -- | $17,808 | $837 | $16,971 |
| 2017 | -- | $17,574 | $837 | $16,737 |
| 2016 | -- | $17,549 | $837 | $16,712 |
| 2015 | -- | $16,161 | $837 | $15,324 |
| 2014 | -- | $16,161 | $751 | $15,410 |
Agents Affiliated with this Home
-
Chad Harris

Seller's Agent in 2012
Chad Harris
RE/MAX
(620) 960-5911
203 Total Sales
Map
Source: Mid-Kansas MLS
MLS Number: 25971
APN: 185-21-0-10-18-004.00-0
- 209 N 5th St
- 516 Ponderosa Ln
- 616 E Monroe St
- 220 S 3rd St
- 621 E Monroe St
- 128 W Main St
- 702 Evergreen Way
- 442 N Broadway Ave
- 229 S 1st St
- 211 W Washington Ave
- 505 W Cleveland Ave
- 514 W Wilson St
- 409 N Kruse Way
- 0 Unit 52539
- 140 Saxman St
- 1 W 95th Ave
- 11014 W 95th Ave
- 400 N Speare St
- 107 W Avenue B
- 411 N Peabody St
